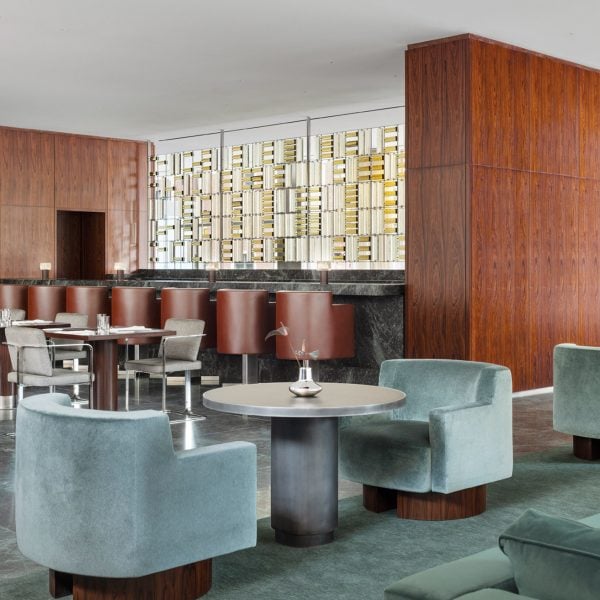The third floor of the iconic Lever House skyscraper in Midtown Manhattan has been renovated by architecture firm Marmol Radziner to complement the building’s original modernist design.
Marmol Radziner completed the interiors for the Lever Club within the office tower at 390 Park Avenue, which was designed by Skidmore, Owings & Merrill in the International style and completed in 1952.
SOM finished restoring the building last year, after it was purchased by developers Brookfield Properties and WatermanClark in 2020, and Marmol Radziner worked on updating its communal spaces that had fallen into disrepair.
“Lever House is a globally renowned architectural marvel, symbolising the era’s shift to modern skyscrapers,” said Marmol Radziner.
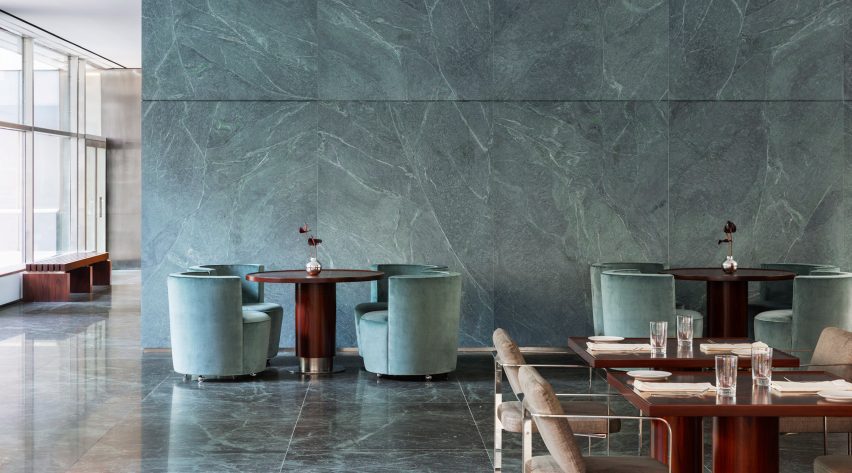
“Recognised with the prestigious Twenty-five Year Award from the American Institute of Architects (AIA), the building remains an icon of architectural excellence,” the studio added.
Originally a cafeteria and repurposed several times over the years, the third floor now serves as a lounge, bar and dining space that continues onto a terrace projecting from the tower’s elevated base.
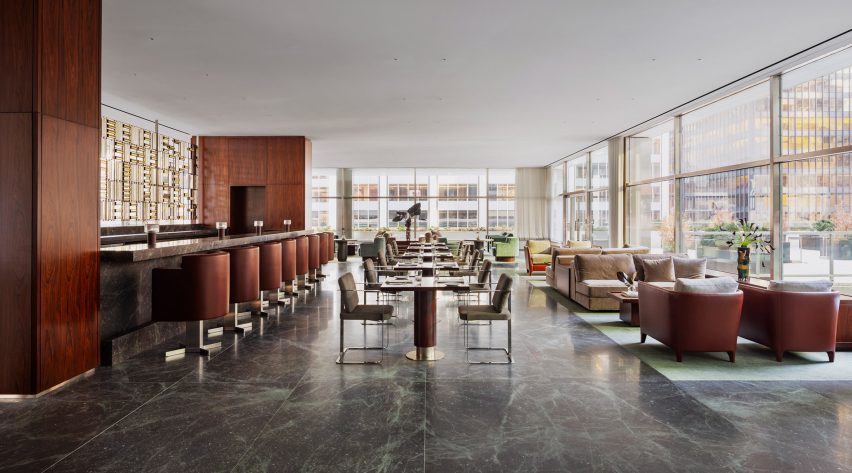
Design cues were taken from SOM partner Gordon Bunshaft’s own residence, and other modernist masters, to create an interior that feels in keeping with the building’s history and architecture.
“From the beginning, we felt that the design of Lever Club should feel like a sympathetic insertion within the iconic curtain wall of the building,” said Marmol Radziner partner Ron Radziner.
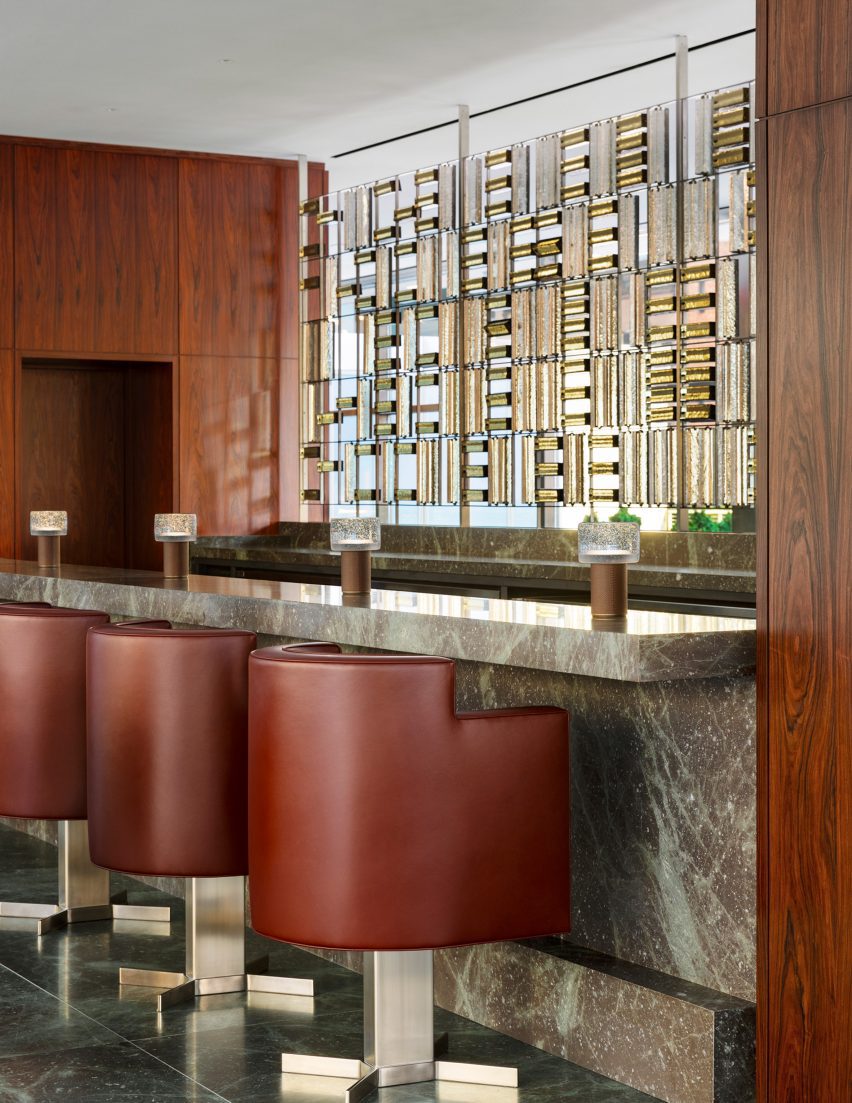
The club is entered via a lobby area where floors and walls are covered in panels of green marble and soapstone, contrasted by a simple cuboid reception desk made from wood.
Inside, the layout revolves around “a series of paneled volumes set within the glass perimeter, taking advantage of the views and access to the most superbly sited outdoor terrace in the city”, according to Radziner
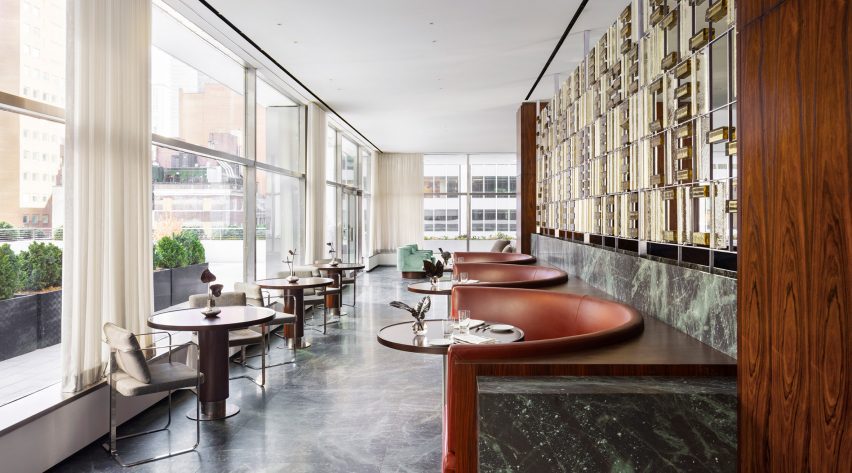
The marble flooring, which echoes the green hues of the building’s pioneering facade, extends into the lounge area where tone-matched carpet demarcates soft seating areas.
Many of the armchairs and sofas are upholstered in a complementary green hue, while chocolate-coloured leather is used to cover other seating options such as bar stool and banquettes.
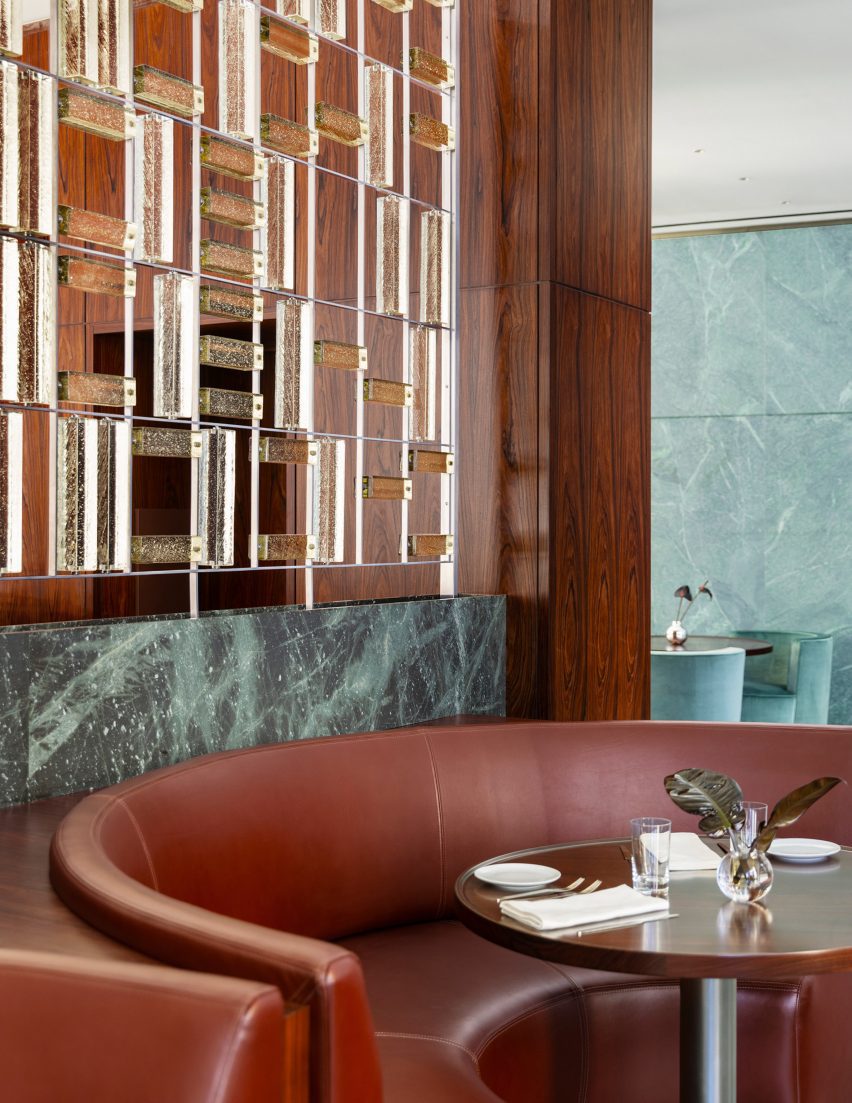
“The furnishings, largely bespoke, respond to and soften the hard edges of the architecture with plush texture and rich tones most often seen in a residential setting,” Radziner said.
Rosewood tables match the large vertical elements that bookend the bar, which is backed by a John Lewis Glass patterned screen.
Aluminium also appears as table bases and chair frames that echo the slender window mullions.
“It was important to us that the design respond intelligently and reverently to the building while also creating a real sense of comfort, warmth, and luxury,” Radziner said.
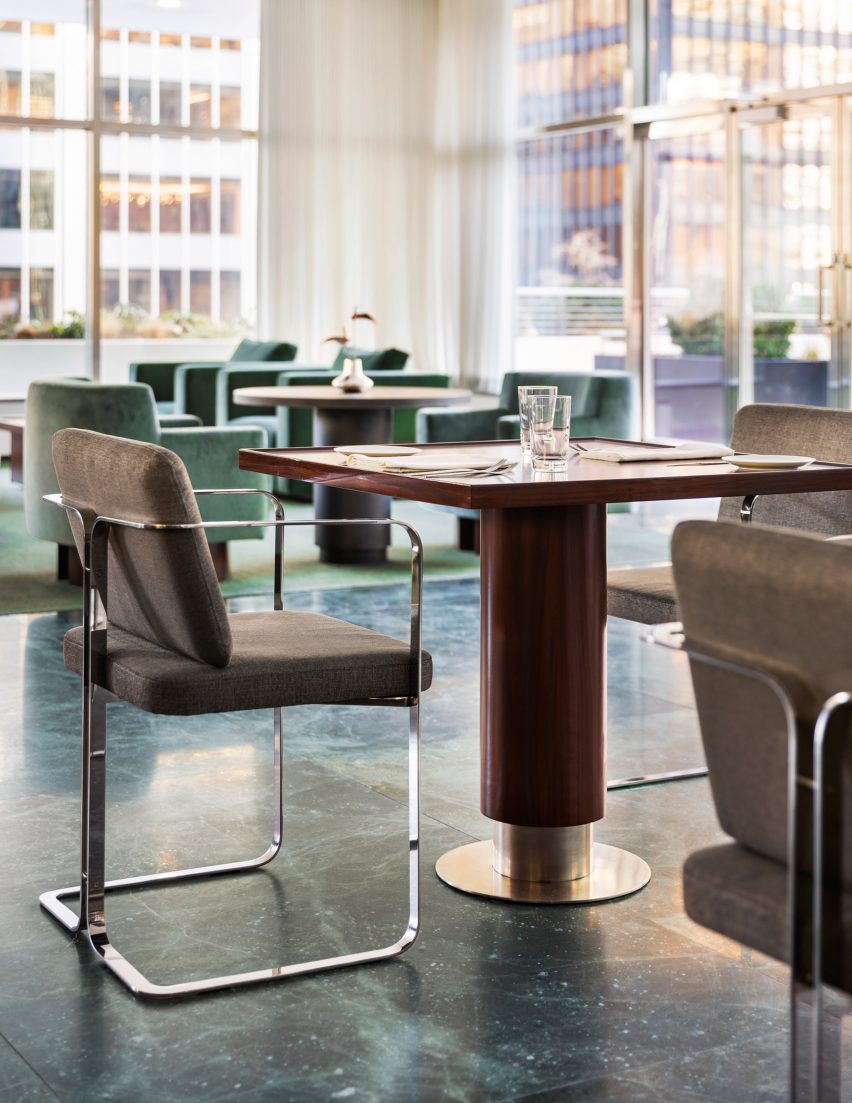
This isn’t the first time that Marmol Radziner has created interiors for a SOM-designed skyscraper – the firm was also behind the penthouse at Fifteen Fifty in San Francisco, which was temporarily turned into a collectible design gallery in 2021.
Earlier this year, Marmol Radziner completed California’s tallest residential skyscraper in Downtown Los Angeles.
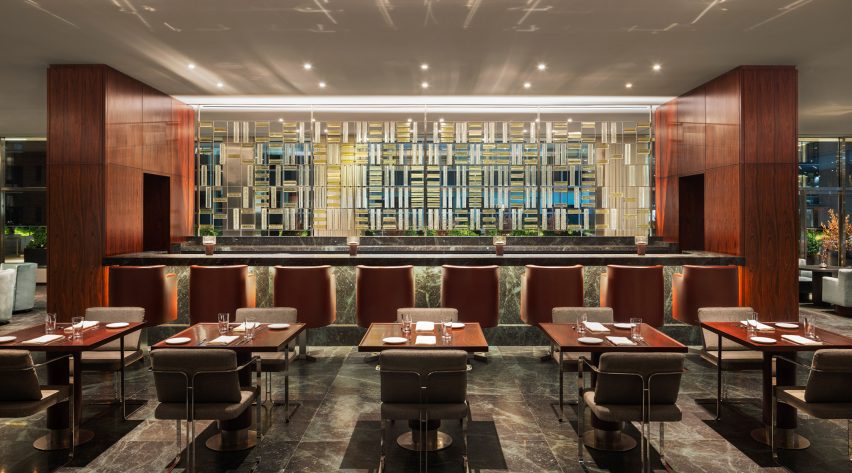
Lever House is one of several Manhattan office towers from the mid to late 20th century to have been retrofitted in recent years, aiming to attract new tenants.
Among them are the postmodern AT&T Building by Philip Johnson, which was rebranded as 550 Madison after it was overhauled by Snøhetta and its lobby was transformed by Gensler.
The photography is by Scott Frances.

