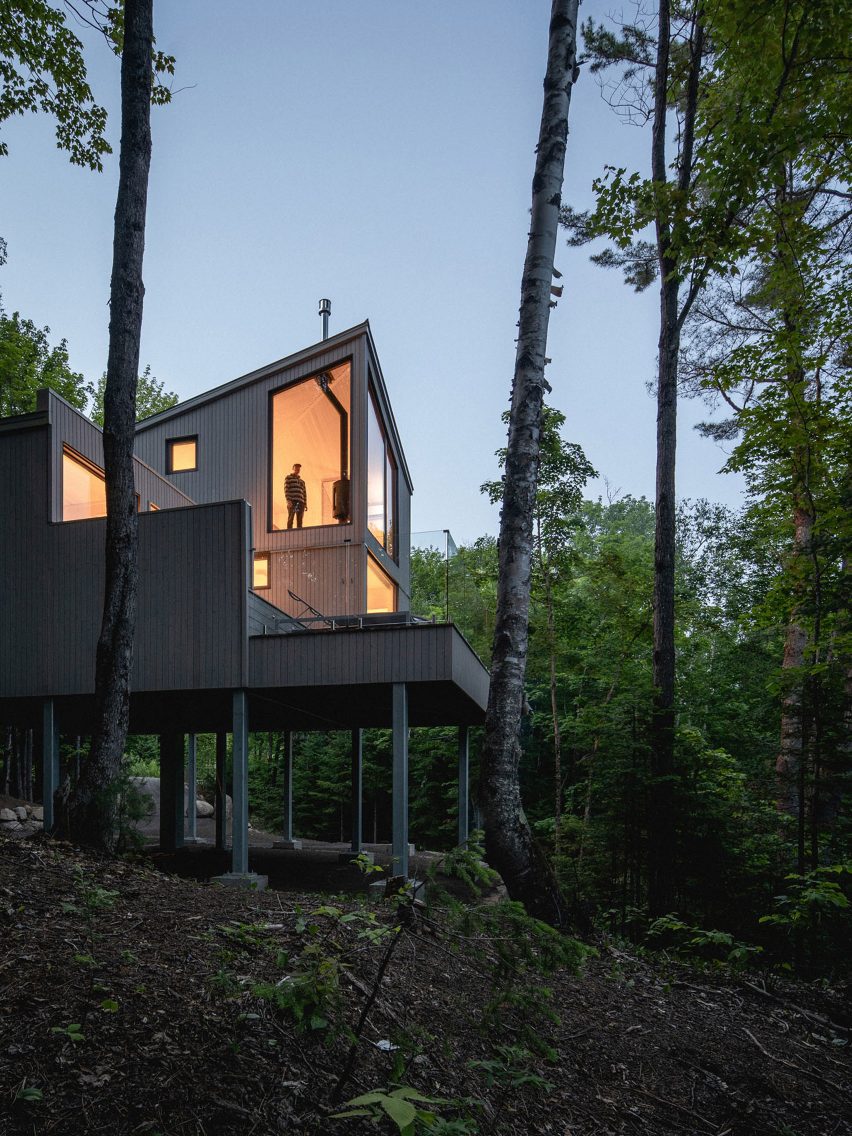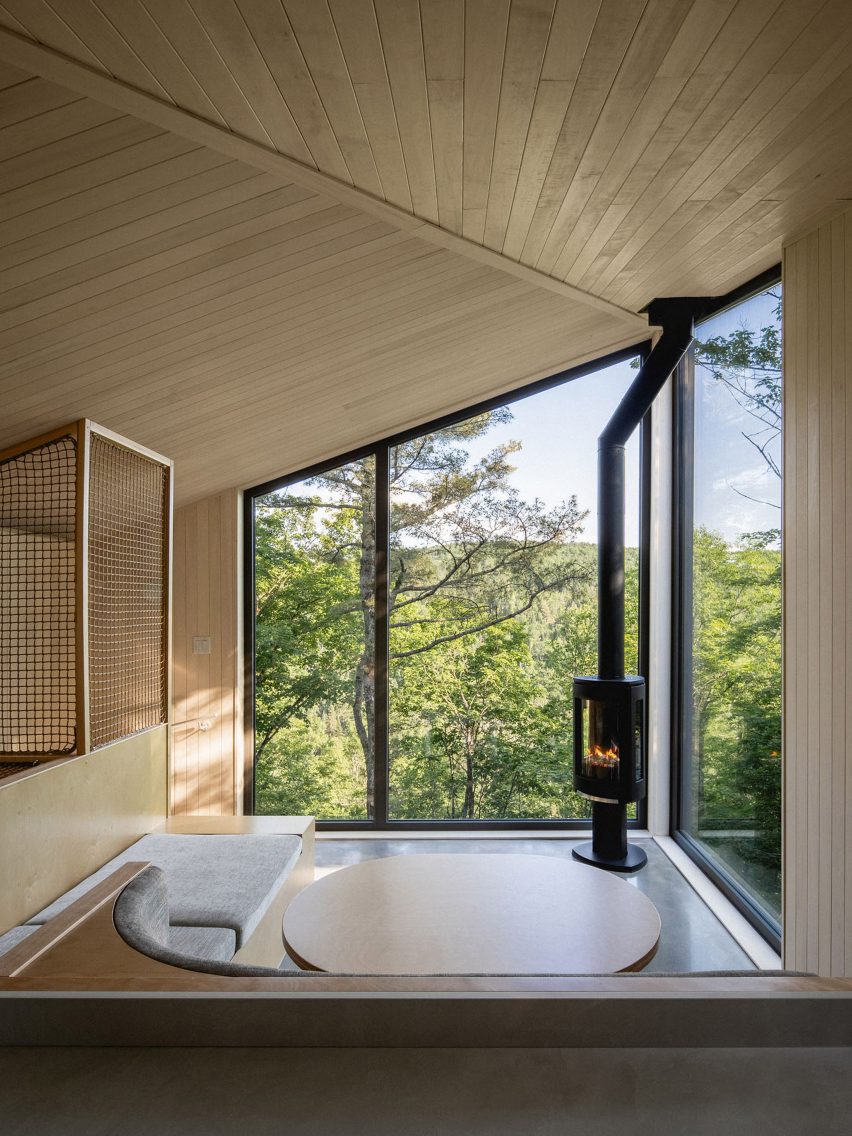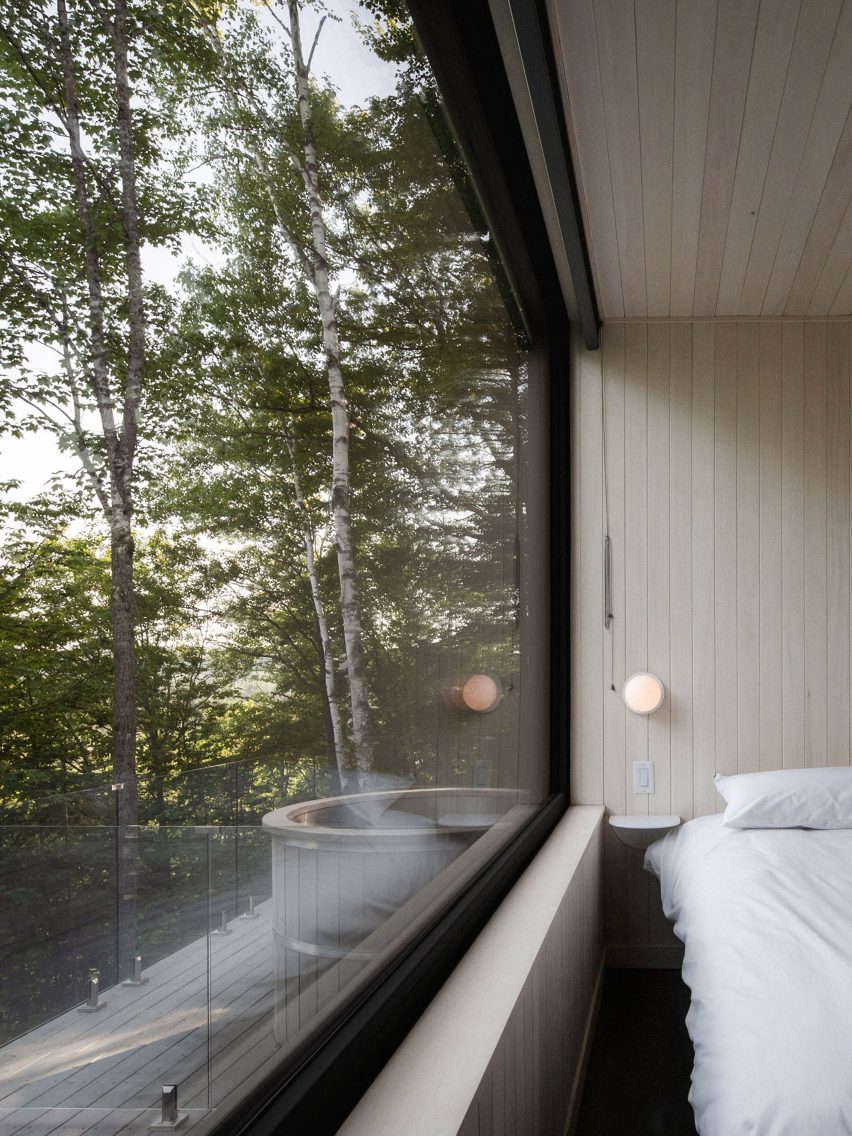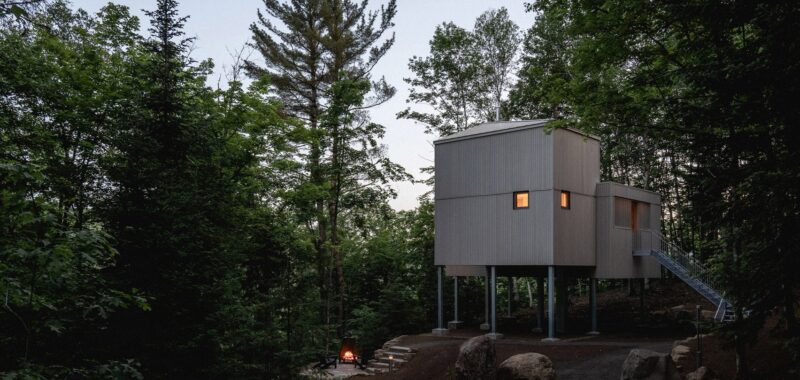Large windows create the feeling of sitting in a tree canopy at La Cime, a timber-clad holiday cabin that Canadian studio Naturehumaine has created in woodland in Lanaudière, Québec.
La Cime, or The Top, is described by Naturehumaine as a one-bedroom “micro chalet”, with its sloping roof and wooden-plank cladding taking cues from traditional wooden huts.
It also features large windows and a terrace to provide guests with a close relationship to its sloped forest site, within which it is elevated 3.6 metres (12 feet) above ground on steel stilts to allow the flow of rainwater beneath it.
“Wishing to create a unique sensory experience for visitors, the design of the building was determined by the beauty of the views of the surroundings,” explained Naturehumaine.
“The felt experience is also magnified by the floating effect provided by the location of the home, at the edge of the steep slope of the land,” it added.
A stepped stone patio and steel staircase lead up into La Cime’s terrace areas – one of which is covered to provide shelter during bad weather, and the other open to the elements with a hot tub and sun loungers.

Slatted wooden screens at the front of the cabin provide a semi-outdoor route connecting these terraces to the more domestic spaces, offering a glimpse out to the trees.
A smaller, more enclosed volume to the east contains La Cime’s single bedroom on the lower level, with the bed itself positioned alongside a large window.
The living and kitchen area sits on the upper level of this smaller volume to create the feeling of being immersed in the tree canopies, while a rope-hammock seating area has been created above the staircase.
“Despite the plurality of places and spatial experiences confined in a small space, a climate of tranquility and simplicity emerges from the whole,” said the studio. “It is this simplicity that leaves plenty of room for relaxation and the treetops,” it added.

For the external cladding of La Cime, Naturehumaine used planks of pre-aged western pine to blend in with the surrounding tree trunks.
Inside, white-pine panelling has been used to finish the walls and ceilings, while plywood built-in furniture is contrasted by polished concrete floors.

Naturehumaine was founded in Montreal in 2004 by Stephane Rasselet and Marc-André Plasse.
It has completed a variety of residential projects in Canada, including a 1930s-style brick housing block in Montreal and a timber-clad cottage near Quebec’s Orford ski resort.
The photography is by Raphaël Thibodeau.

