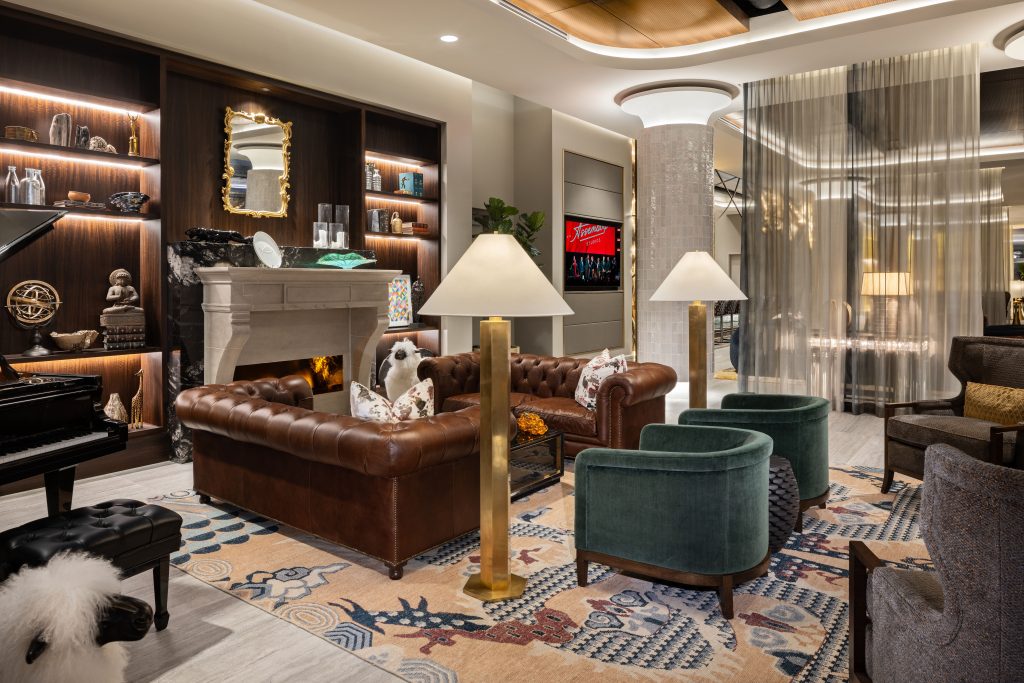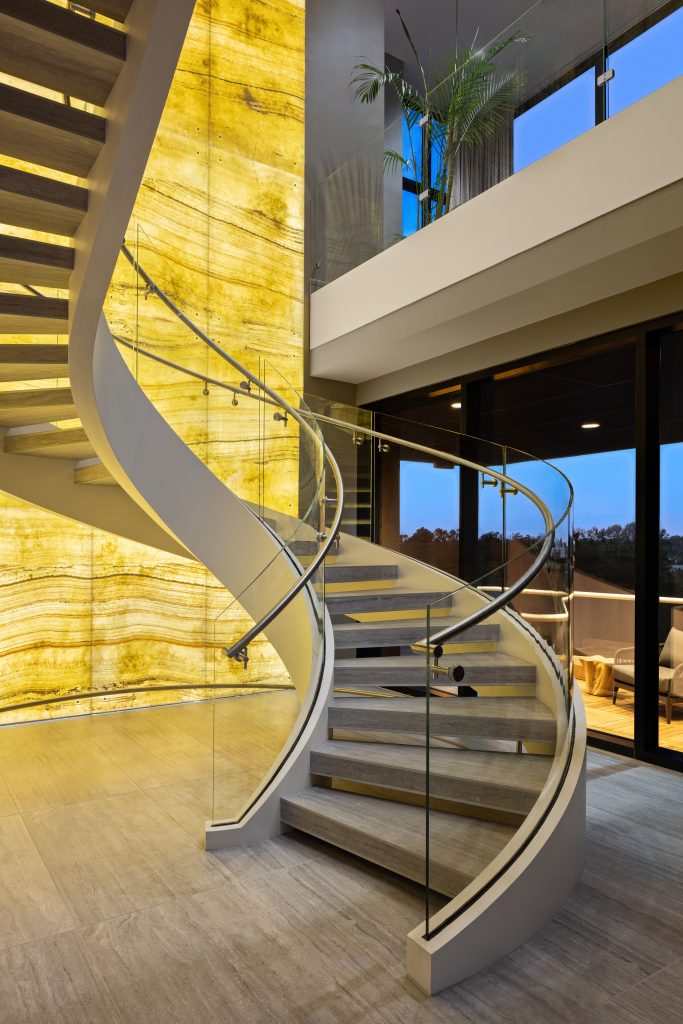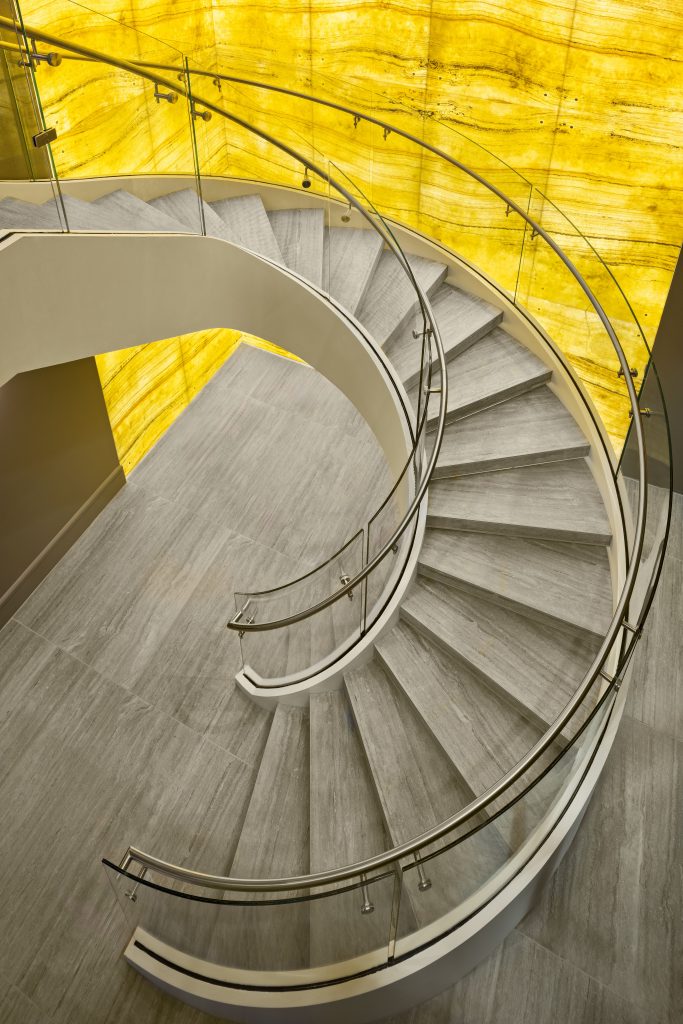Hendrick Inc creates a hospitality-focused environment for Gray TV in Atlanta with their new entertainment space, The Jewel Box.
Hendrick recently celebrated the grand opening of an unforgettable space designed for Gray Television, Inc. at Assembly Studios, a first-class television and film complex located in the Atlanta area. The campus, spanning 43 acres, is part of a 135-acre development that was originally home to a General Motors assembly plant. The mixed-use space has become a cornerstone of the area as a nod to the past and present, with a modern blend of entertainment, workspace, and outdoor areas.

With a specialized focus on Building Two’s fifth and sixth floors, the Hendrick-designed space is adoringly referred to as “The Jewel Box,” emulating classic Hollywood. The fifth floor consists mainly of outdoor terrace space, while the sixth floor is meant for gatherings and special events, with options for flexible workspaces tucked throughout.
A variety of tables and meeting areas were integrated into The Jewel Box, incorporating communal and dining varieties to provide an array of seating postures for those using the space for group or solo work. From a technology standpoint, the space features a plethora of plug-and-play options with Wi-Fi available throughout. The environment is thoughtfully outfitted with multiple screens, including a pair of large, recessed digital surfaces accompanied by a robust sound system, creating a theater-like experience.
Phase II
There are more phases of Assembly Atlanta on the way. Phase II of the project is slated to include parks and green space, in addition to buildings that will combine living, retail and workspaces. The repurposing and reuse of this original, well-known site in Atlanta will continue to serve and bring enjoyment to future generations of Georgia residents and the thriving film and TV industry.

Project Planning
The initial charge for the project was to create a hospitality-focused environment that could serve multiple functions. The client wanted a space to host events, but they also wanted it to be available for use throughout the day by people working at Assembly. While it should not look like standard office space, it needed to provide all the necessary technology and components for a functional work environment. For instance, if a California-based team member is on assignment in Atlanta, it gives them a dedicated place to plug in for whatever they are working on within the Assembly.

Project Details
The overall look and feel of The Jewel Box carries a theme inspired by classic Hollywood, enhancing its connection to the entertainment industry through innovative design and collaborative efforts with graphic and art specialists. Rich tones and textures were paramount from the beginning of the design process, integrated throughout the space but especially in the plush fabrics that were specified. Lounge seating is prominent along with architectural finishes and dark wood surfaces that blend seamlessly with the jewel tones. Large-format porcelain tile flooring installed throughout mimics the appearance of travertine.
In addition to a beautiful large fireplace and bar, standout design accents include a spiral staircase surrounded by a two-story backlit onyx wall. The most prominent element evocative of Tinseltown is the artistically interpreted proscenium curtain. Developed in conjunction with Bearden Partners, a brand artist, the curtain incorporates the Assembly branding and logos into a metallic drapery consisting of over 13,000 individually hand-tied pieces of brass. The drape installation captures and reflects the light in a most spectacular manor.

Products

Tech Solutions
- Arcways (stair technology/coordination)

Overall Project Results
The Jewel Box has proven to be truly multifunctional; it serves as a space for potential customers and clients to experience the full breadth and scope of the studio complex. It provides a comfortable space for business deals to be reached, a quiet heads down workplace, a beautiful location for professional gatherings, and a stunning backdrop for special events. The possibilities are endless.

Meet the Design Team
Christopher Heard – Design
Katelyn Parker Newton – Design
Darsha Chudasama – Design
Cerrrie Gammons – Design
Willis Watts – Design
Clint Beardnen – Custom Art
Photography
Brian Robbins


