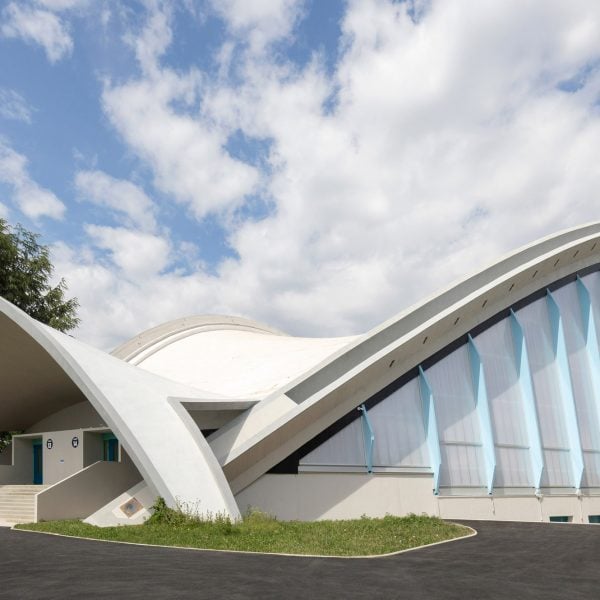French studio Chatillon Architectes has renovated the Grande Nef of the Île-des-Vannes sports complex in Paris, preserving its parabolic roof and updating its polycarbonate facades.
Vacant since 2018 due to poor accessibility and energy efficiency, the sports complex has now reopened as a training facility for athletes participating in the 2024 Paralympic Games.
It was also open to Olympians earlier this month and will shortly be handed back over to locals in the Saint-Ouen-sur-Seine neighbourhood to use as a sports complex.
Chatillon Architectes’ goal for the overhaul was to preserve and celebrate the original architecture of Grande Nef of the Île-des-Vannes while meeting modern energy standards.
The building, which opened in 1971, was designed by architects Anatole Kopp, Lucien Metrich and Pierre Chazanoff to resemble an overturned boat, nodding to its riverside site.
With a capacity of over 5,000, it has been host to sporting events including the 1981 men’s World B Handball Championship finals, as well as concerts by artists including Pink Floyd and Queen and political rallies such as congresses of the French Communist Party.
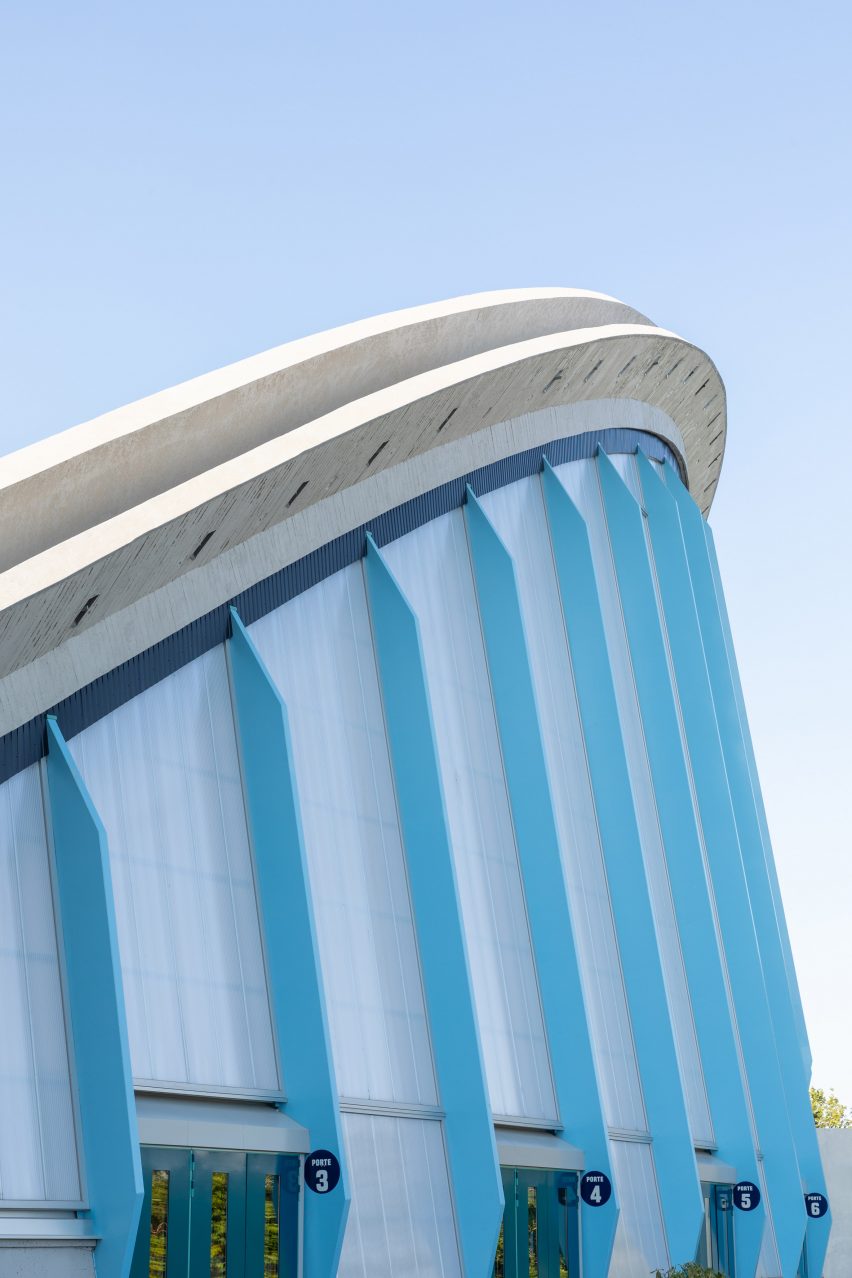
“One of the goals in restoration is that the same people who come at the end say, ‘Oh, it’s the same!’ and also ‘Oh, you have changed everything!’,” said the studio’s founder François Chatillon.
“You have to be very creative to try to meet these two goals, to make something new, but not to change the atmosphere,” he told Dezeen during a tour of the building.
“You try to conserve all the elements, but sometimes some of them are in a bad state and you can’t reuse them. So you have to make a compromise, or find a new solution,” Chatillon continued. “Restoration is creation, you have to create things, but in a special way, not in the usual way.”
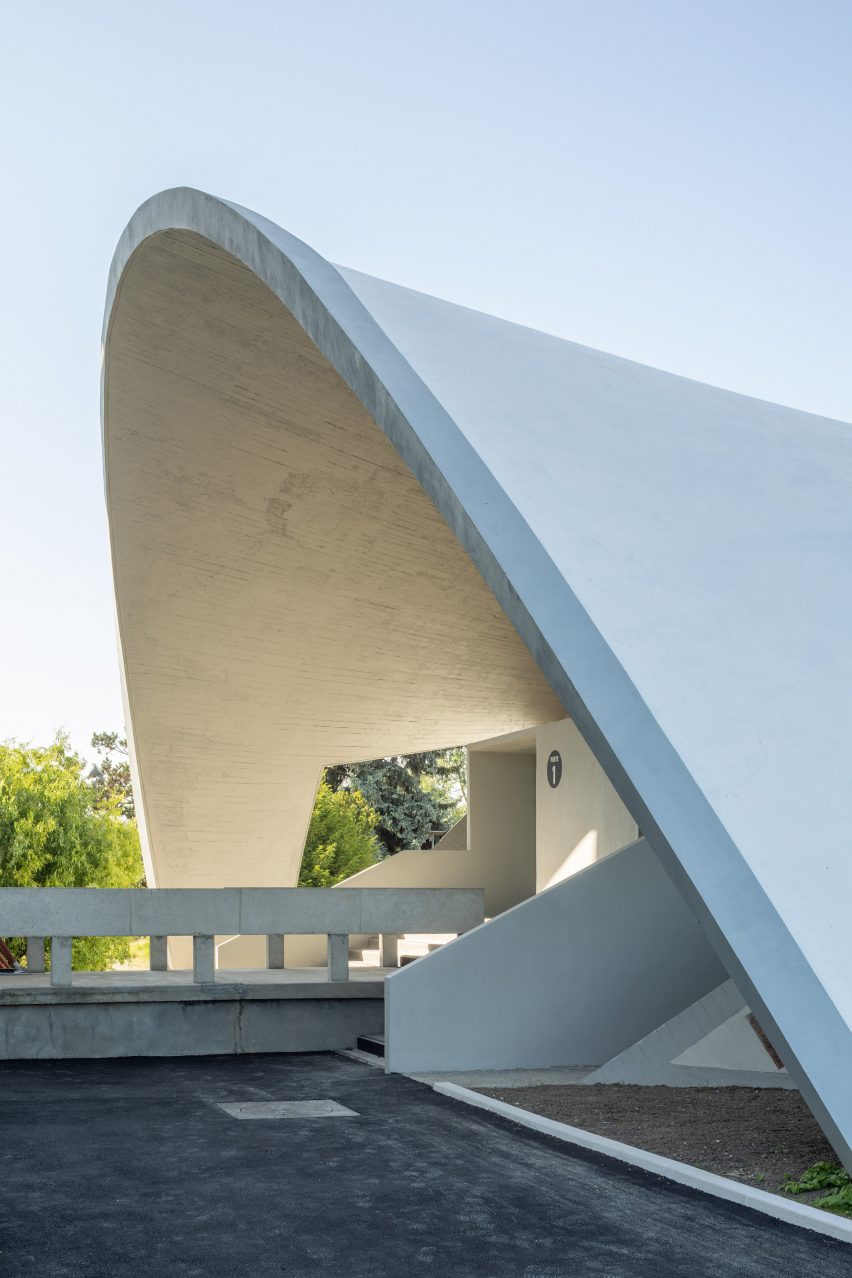
Chatillon Architectes’ interventions have centred around its main hall, which encompasses 3,000 square metres and reaches 26 metres in height.
Its distinct superstructure, which is formed of two concrete arches connected by tensioned steel cables to support a thin parabolic roof, has also been restored.
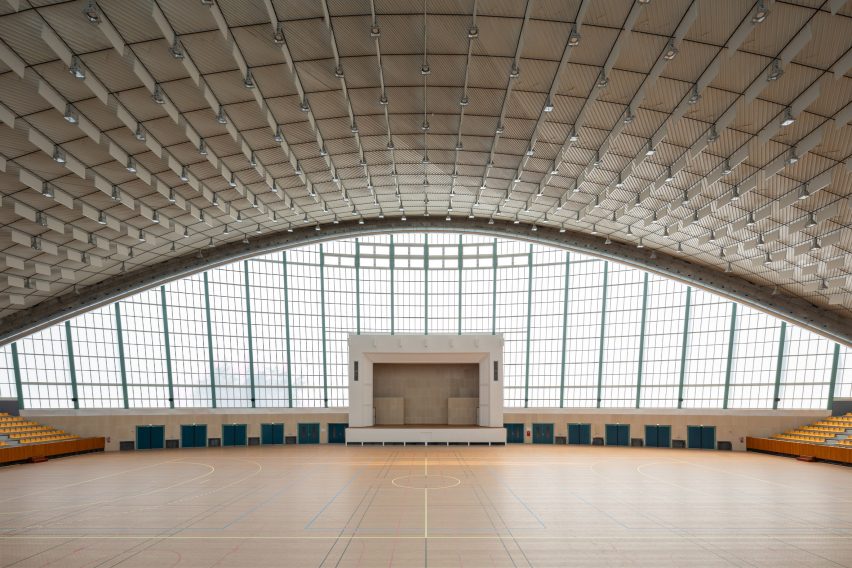
The roof itself has also been updated to enhance its insulating and acoustic performance, while a heating, ventilation and air conditioning system has been introduced along the ceiling.
Another major part of the project was the overhaul of the building’s translucent polycarbonate facade, previously only one layer thick.
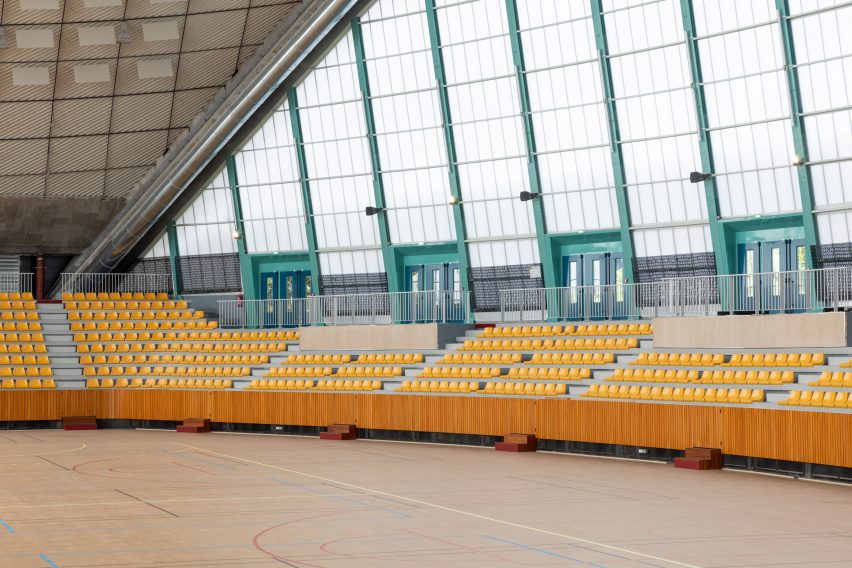
It is now a double-layer polycarbonate skin that preserves the original look of the building while improving solar shading and energy efficiency and making the building soundproof.
“All the facade was made with a polycarbonate plastic, but a very thin layer,” Chatillon explained. “So I can imagine when Bruce Springsteen was there, all the neighbourhood was in the concert,” he joked.
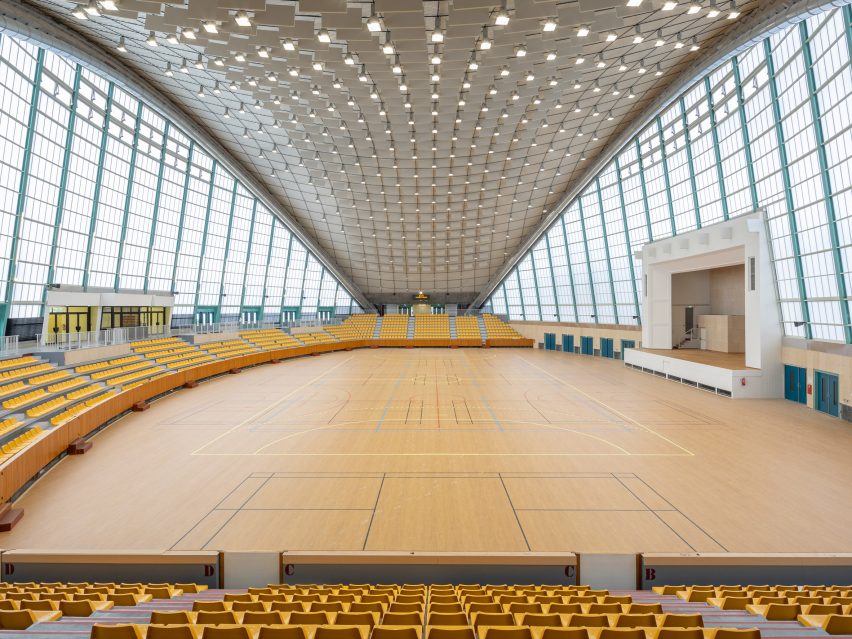
Other updates to the space include the introduction of acoustic wood panelling, a “state-of-the-art sports floor” and LED light fixtures.
Around the edges of the hall, yellow seats have been added to up the capacity to 1,500 seated guests and 4,500 standing guests. Their hue is also intended to emulate a typical 1970s colour palette – a strategy used throughout the building to help ensure it feels of the era.
“The colours are very special because it was like that during the 1960s and the ’70s,” Chatillon said.
“It’s important to keep that in mind, even if it’s a little bit strange for us, it’s important for the atmosphere and what they had in mind when they designed it.”
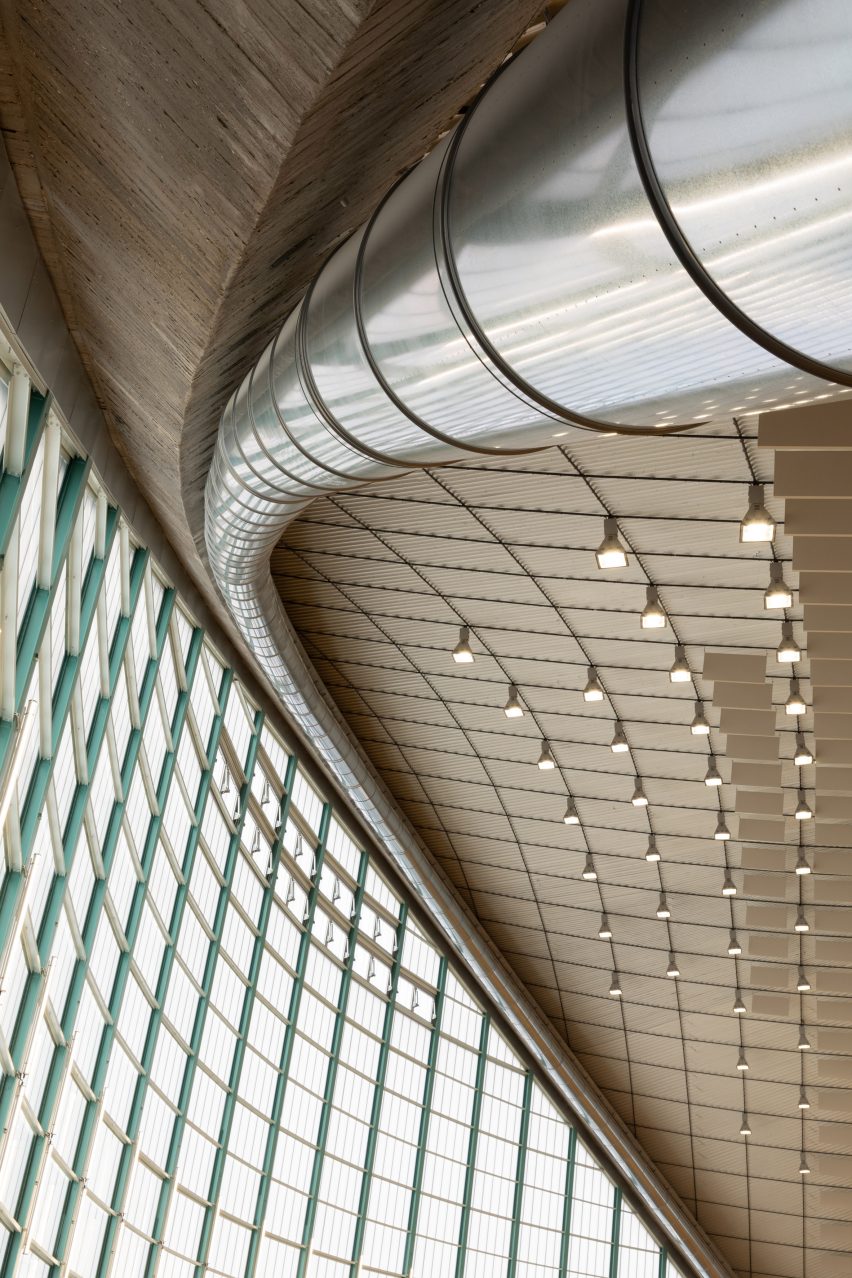
Level changes between the inside and outside of the building have been reduced to maximise accessibility, in tandem with new elevators and ramps.
Chatillon Architectes was commissioned for the renovation of Grand Nef de l’Île-des-Vannes in 2020. This followed the building’s listing as a Historic Monument by the French Ministry of Culture in 2007.
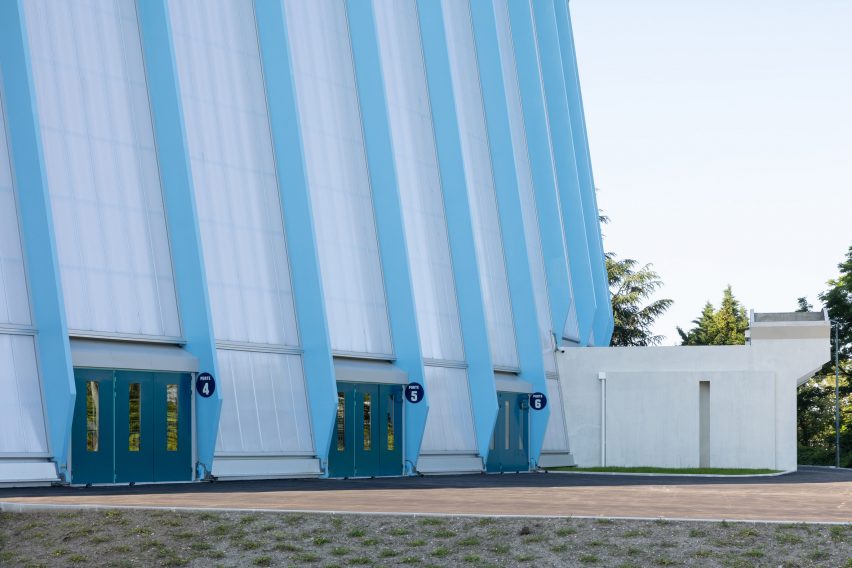
Elsewhere, the studio also recently completed the first phase of the Grand Palais restoration in time for the Olympics.
In an opinion piece for Dezeen, founder Chatillon said “the fascinating element of these Olympics are their ephemeral nature as well as their lasting impact”.
Grand Nef de l’Île-des-Vannes is located close to the Olympic Village, which was designed to house athletes in this year’s Olympic and Paralympic Games. It was overseen by French architect Dominique Perrault who told Dezeen his ambition for the masterplan was to “build a district”.
The photography is by Antoine Mercusot.

