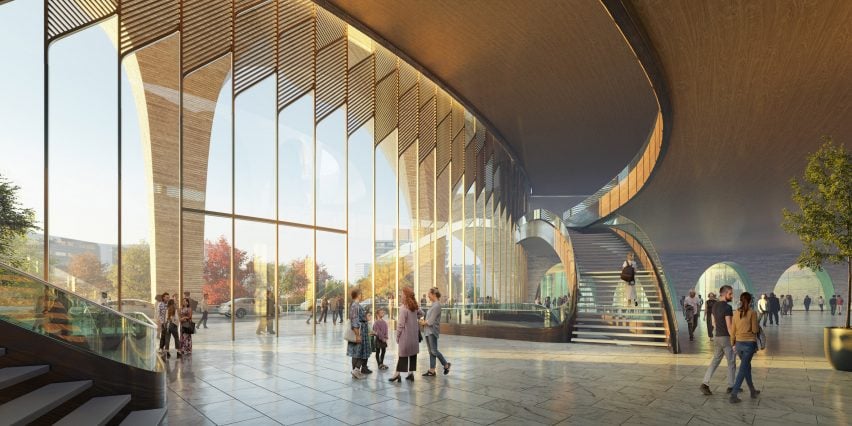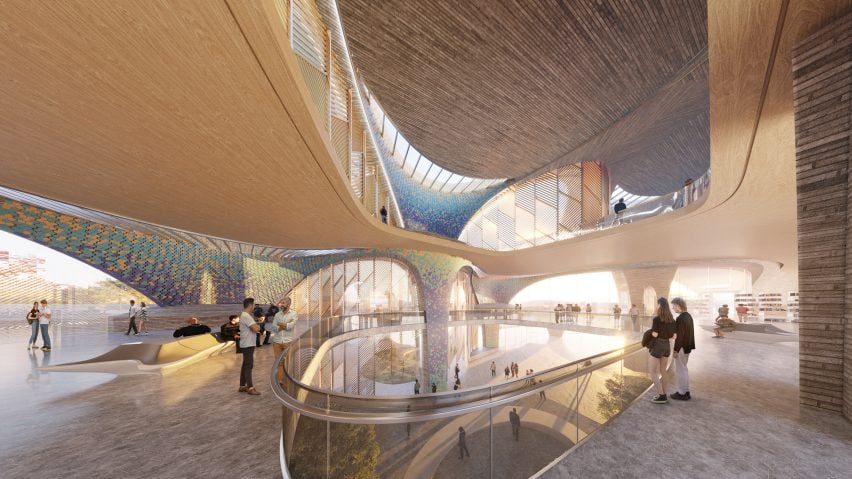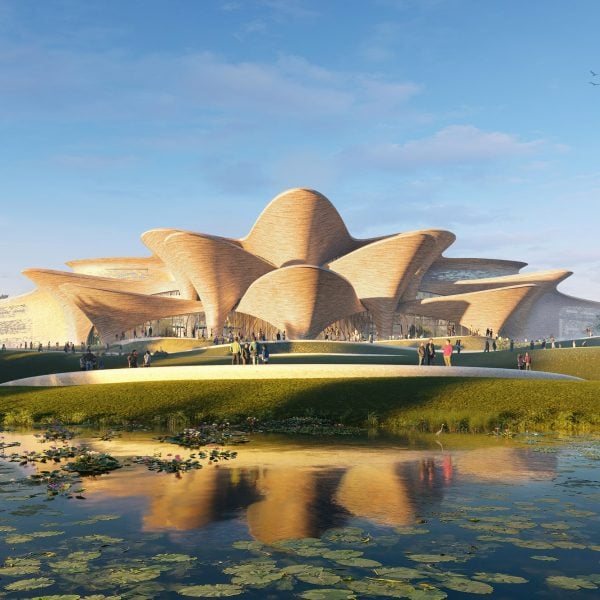UK studio Zaha Hadid Architects has unveiled its design for the Alisher Navoi International Scientific Research Centre in Tashkent, Uzbekistan.
Aiming to “echo the rich geometries of Uzbekistan’s traditional architecture”, the proposal by Zaha Hadid Architects is defined by a weaving facade set to be crafted from locally made brick.
Designed to serve as a hub for Uzbek culture and education, the centre will encompass the Navoi State Museum of Literature alongside a 400-seat auditorium and an international research centre and residential school.
The project will form the centrepiece of a new cultural quarter in New Tashkent – a 25,000-hectare expansion of the Uzbek capital led by London architecture studio Cross Works to accommodate the city’s growing population.

The Navoi State Museum of Literature, which sits at the heart of the development, will host 13 permanent exhibition halls organised around a central courtyard.
Passive design strategies integrated into the building will create “optimal conditions for visitors, staff and students with minimum energy consumption”, according to the studio.
This includes the structure’s hollow supporting arches, with openings that will draw ventilation into the building informed by the wind towers found in the region’s vernacular architecture.
Courtyards, which are also typical of local traditional architecture, will be integrated into the structure to provide light and ventilation on the interior, as well as shared outdoor space for visitors.
Renders of the exterior reveal a large glass facade and entrance, sheltered by the building’s sweeping brick forms.
Weaving walkways interspersed with lush vegetation will carve through the site to provide circulation around the centre.

Renders of the interior depict spacious foyers defined by equally dynamic forms and lit by expansive openings and skylights.
Other projects recently unveiled by the Zaha Hadid Architects include a nightclub and casino designed for the Habacoa marina development in the Bahamas and a ferry terminal converted from a 1960s shipping warehouse in Latvia.
The renders are by Norviska unless otherwise stated.

