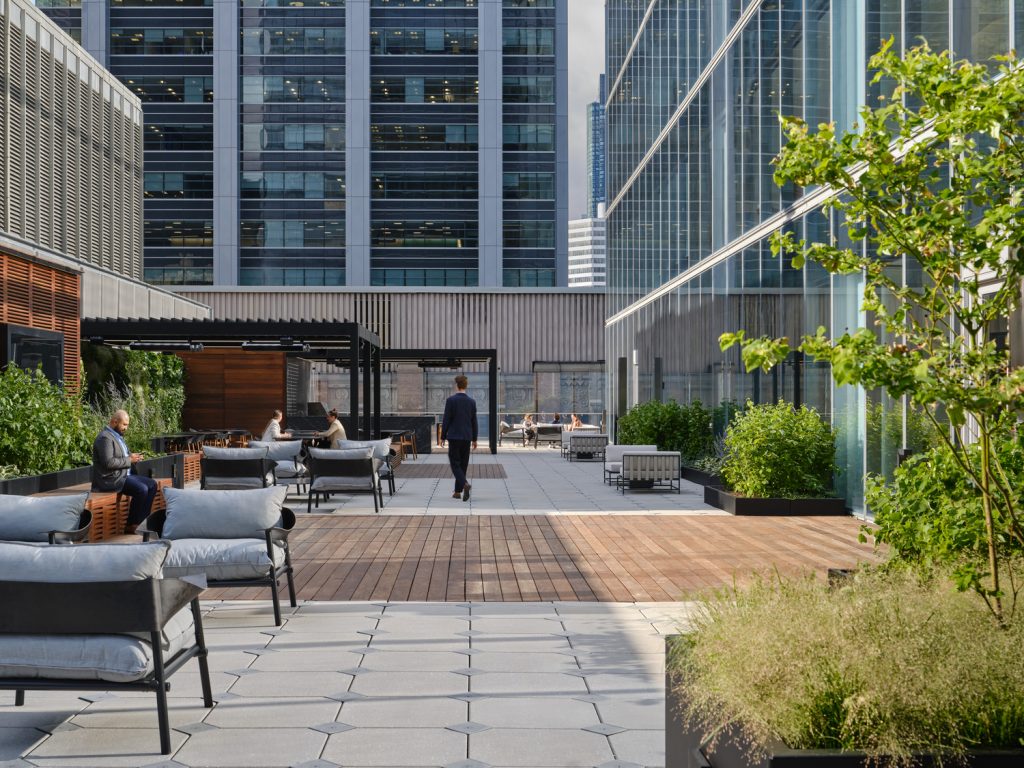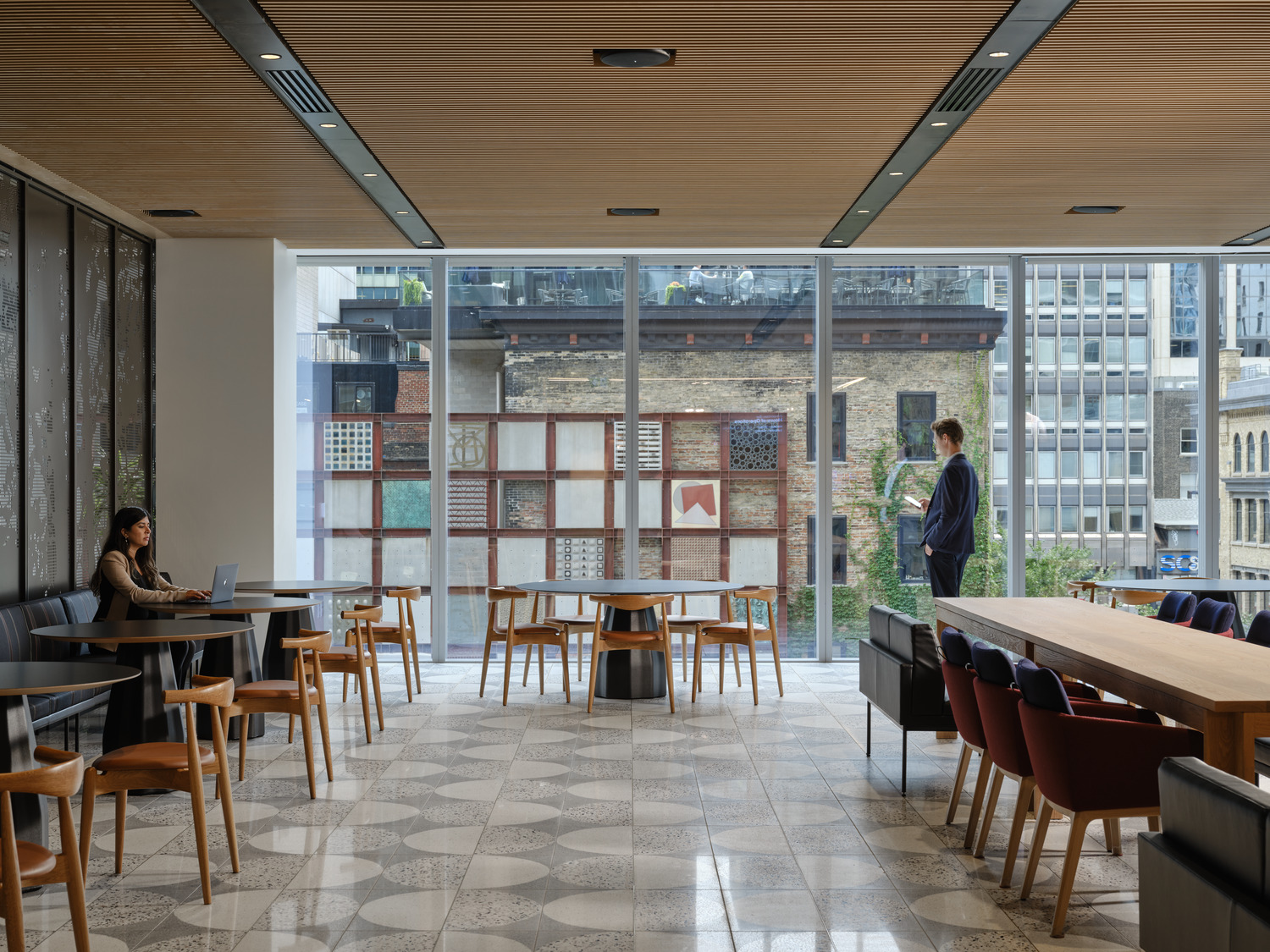KPMB Architects walks us behind the design of client Scotiabank and their “hosting your employees” approach to the space.
In response to its growth over the years and the evolving needs of its workforce, Scotiabank — one of Canada’s largest financial institutions — sought to create a new environment for its employees that “appreciates and leverages diversity to innovate, motivate, and build a performance-oriented culture.” This new environment would be a mature expression of the brand and establish a global workplace strategy. Understood as a long-term investment, it was imperative that design strategies and choices were long-lasting, durable, and timeless.
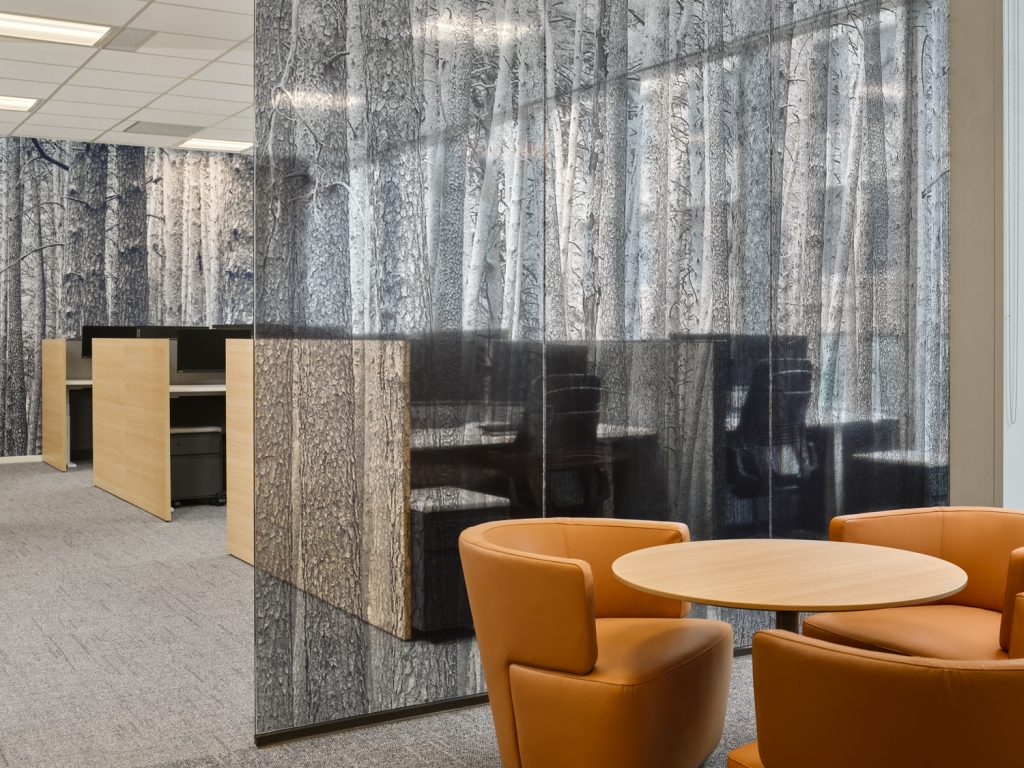
Through workshops, employees participated in shaping the office’s features, visual expression, and functionality. The inclusive spirit of this project is evident in the realization: a welcoming, accessible, and healthy workplace tailored to employees’ needs, fostering a sense of ownership. All 14 floors display a rigorously crafted evolution with input from Scotiabank’s design team, employees, and team of consultants.
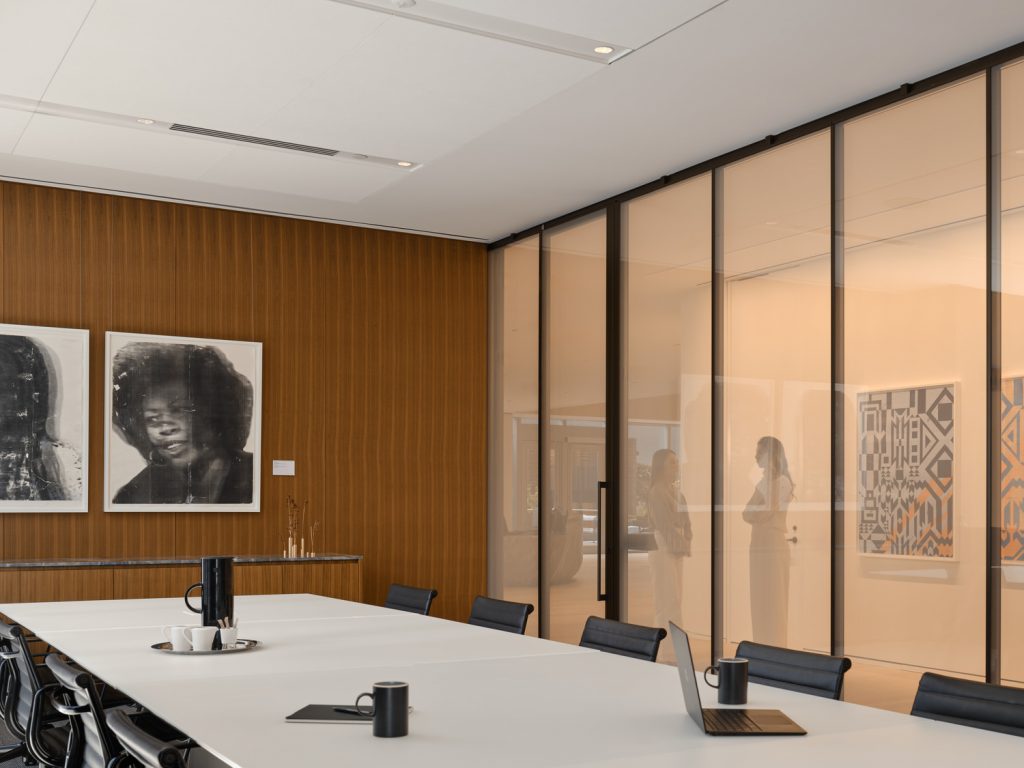
Establishing continuity in materiality and experience throughout the stack underpins the democratic deployment of design across all business lines, while subtly modifying elements to provide differentiation. The large café, meeting rooms, private dining rooms, lounges, and reception areas act as third spaces for employees and clients. Spaces for collaboration were given as much attention as workstations, and to maximize access to natural light for all, there are more open interior spaces than perimeter offices. Flexibility is integral, with floor plans, furniture, and technology chosen to accommodate the diverse work styles and programmatic requirements of various business lines.
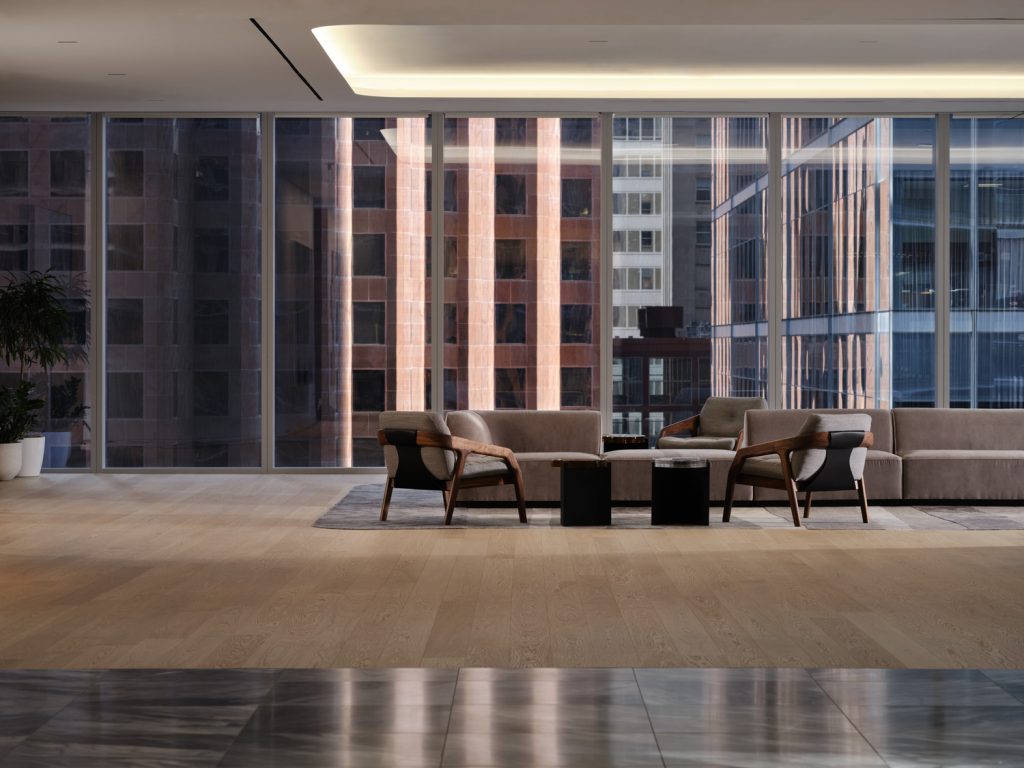
Select floors are connected through coffee points and bistros that feature a different colour scheme and layout, connected by a staircase. Each is outfitted with tables and seating, the latter in corporate colours, giving each floor its own sense of function and identity.
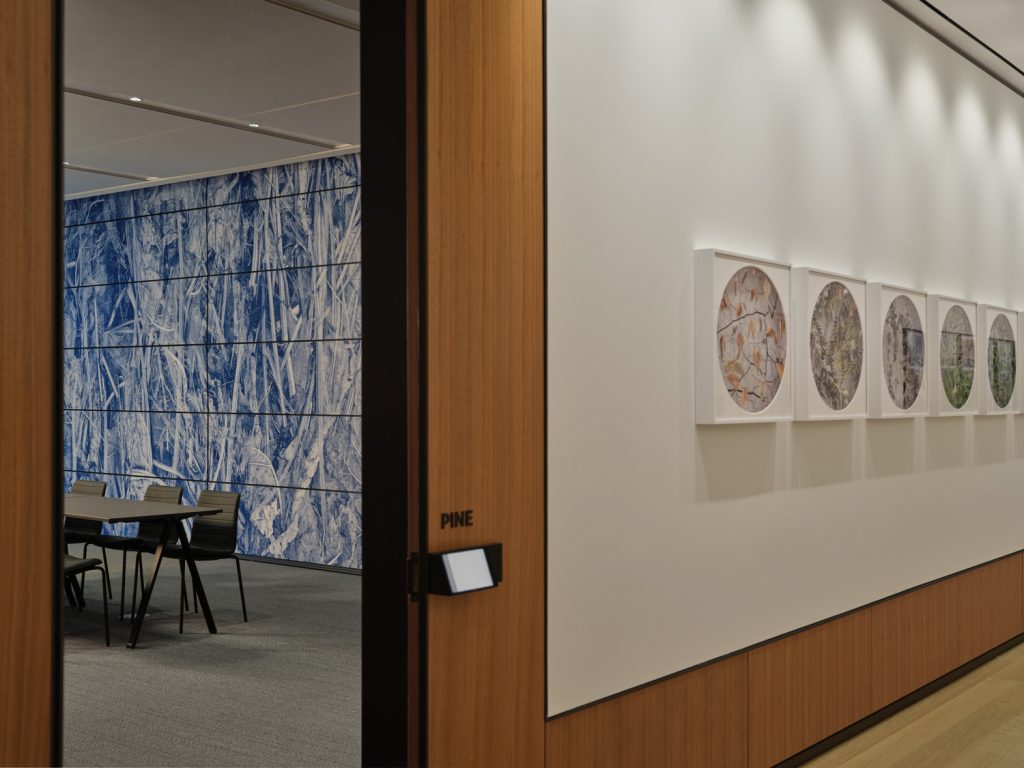
Working with the concept of “hosting your employees,” the project team integrated third spaces on several floors and created amenities unique to Scotiabank. Like the second-floor mezzanine – a convenient drop-off point for employee packages and deliveries; the reflection and personal care room on the third floor; a fully furnished terrace that provides access to fresh air and natural light, and an art gallery on the 10th floor.
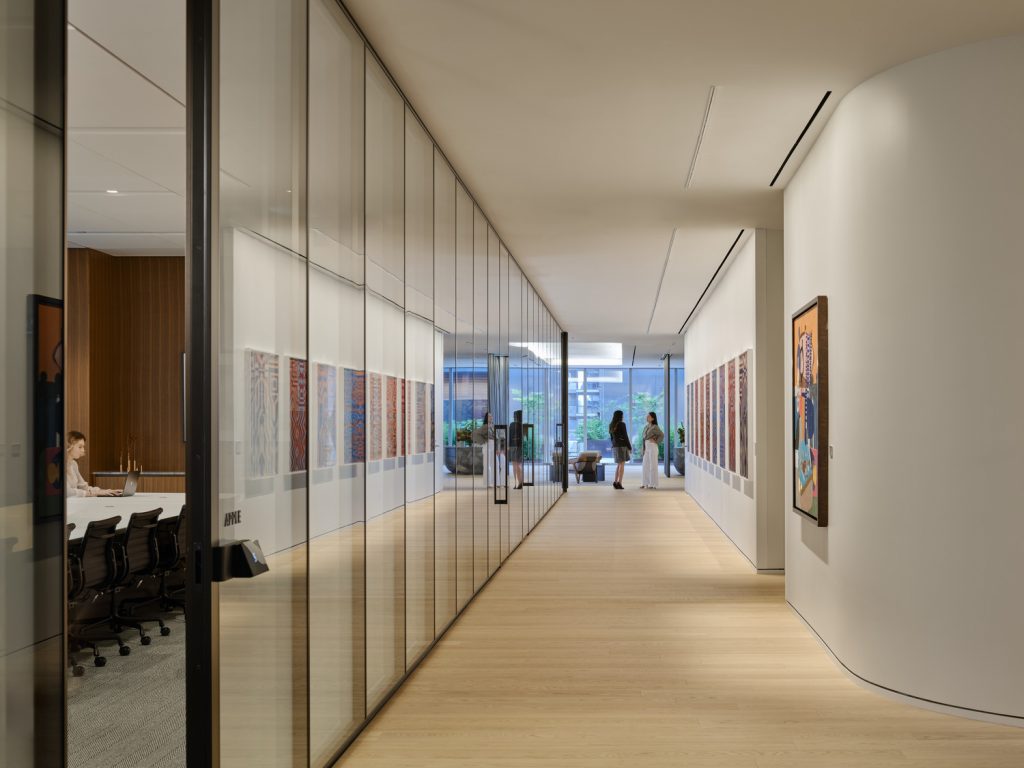
Corporate colours are also subtly used in wayfinding, furniture, and light fixtures. Several aspects of the building’s design — millwork; terrazzo tiles; meeting tables, executive furniture, and area rugs — were custom designed to meet the client’s many functional needs.

Design elements repeat uniquely. In executive lounges, fluted glass doors welcome clients into intimate anterooms connected to private dining spaces. In work studios, fluted glass desk partitions separate desks and offer employees privacy. The reception desks on select landing floors and the dining table in the private dining rooms are made of the same marble.
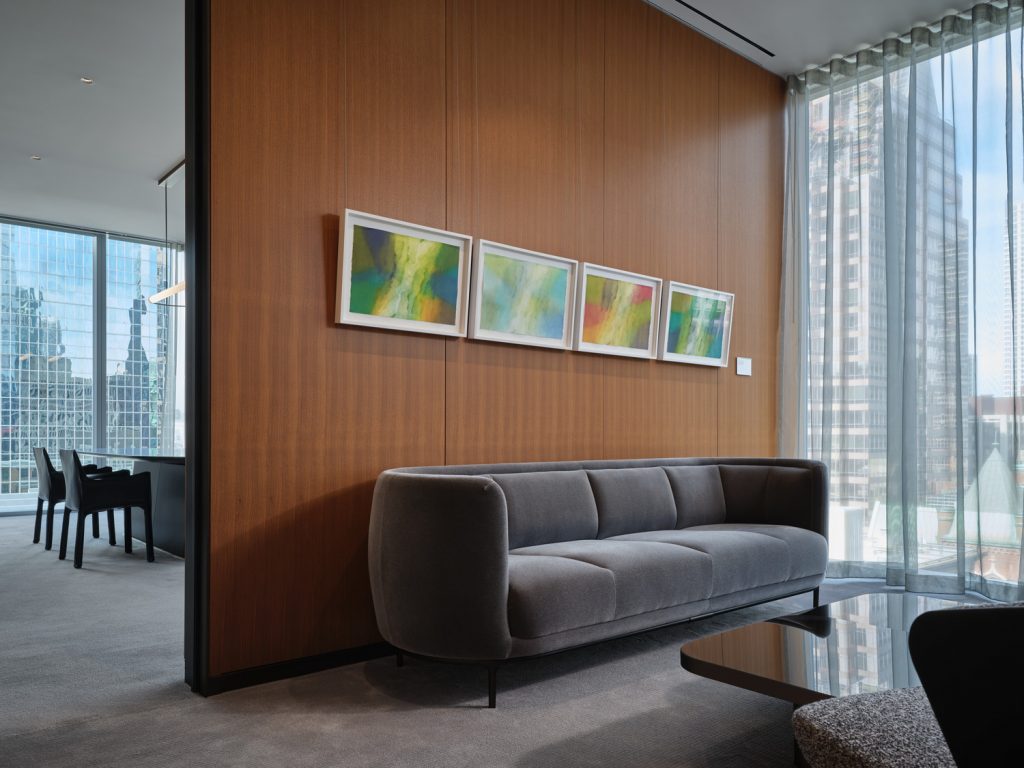
Working with the internal curator, the team developed a strategy for the display of art works that tell Scotiabank’s story. In lobbies, reception areas, offices, meeting rooms, bistros, lounges, and the art gallery, a mix of artwork is displayed: biophilic graphics illustrating parks and trees, murals, art from the bank’s collection.
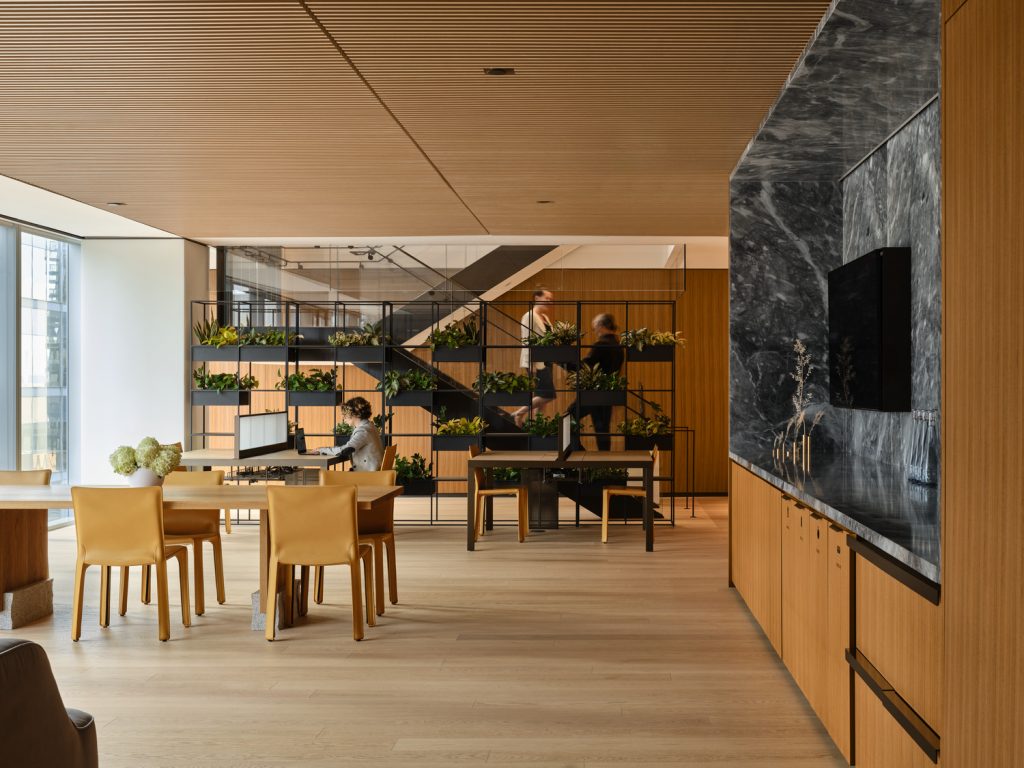
The Scotiabank North flagship represents a strategic blend of functional design, employee engagement, and artistic integration, creating a workplace that not only supports diverse work styles but also fosters collaboration, creativity, and innovation.
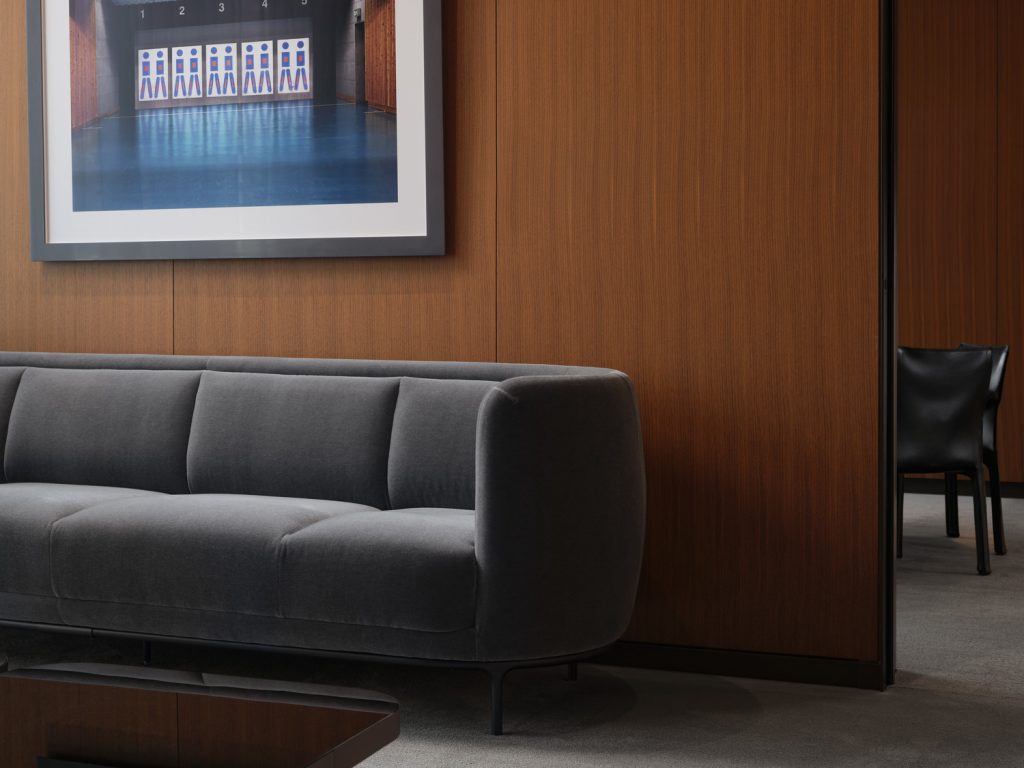
Project Planning
Employee engagement was central to the design process; workshops with Scotiabank’s design team, employees, and consultants helped KPMB understand Scotiabank’s culture and employee preferences.

From September 2019 to January 2020, KPMB Architects alongside Gensler conducted research at Scotiabank that engaged the GWM employees in a series of activities to understand how they work today, and where they aspire to be in their future workplace.
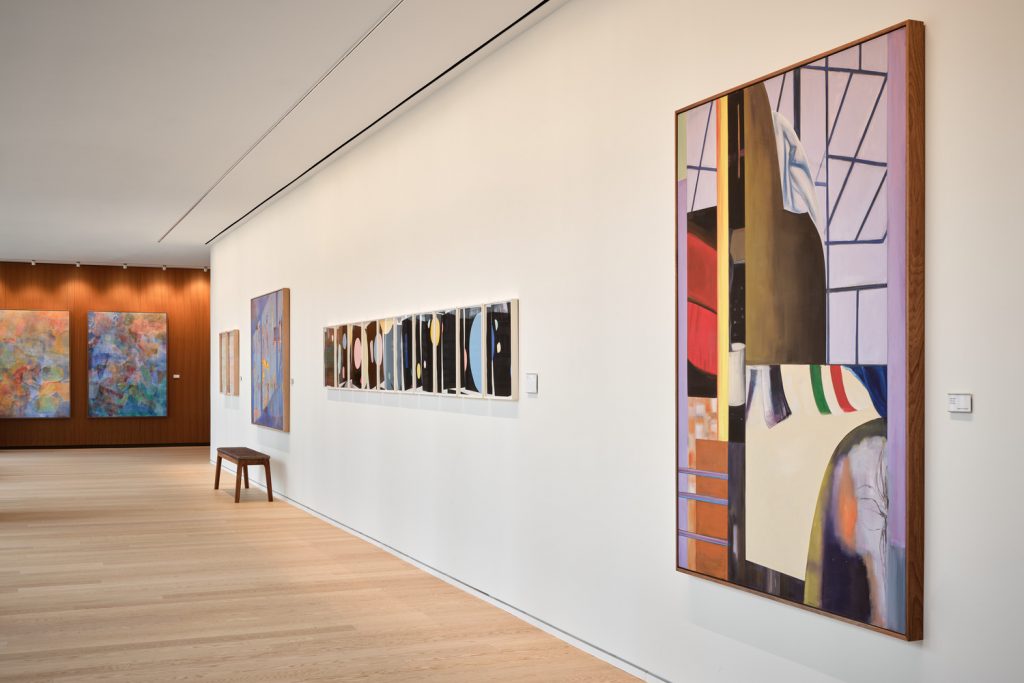
Both the Leadership Team, as well as a wide reach of employees, were engaged through 1-on-1 interviews and interactive design-focused workshops. Employee engagement formats included:
- Leadership interviews
- Tours and surveys
- Focus groups
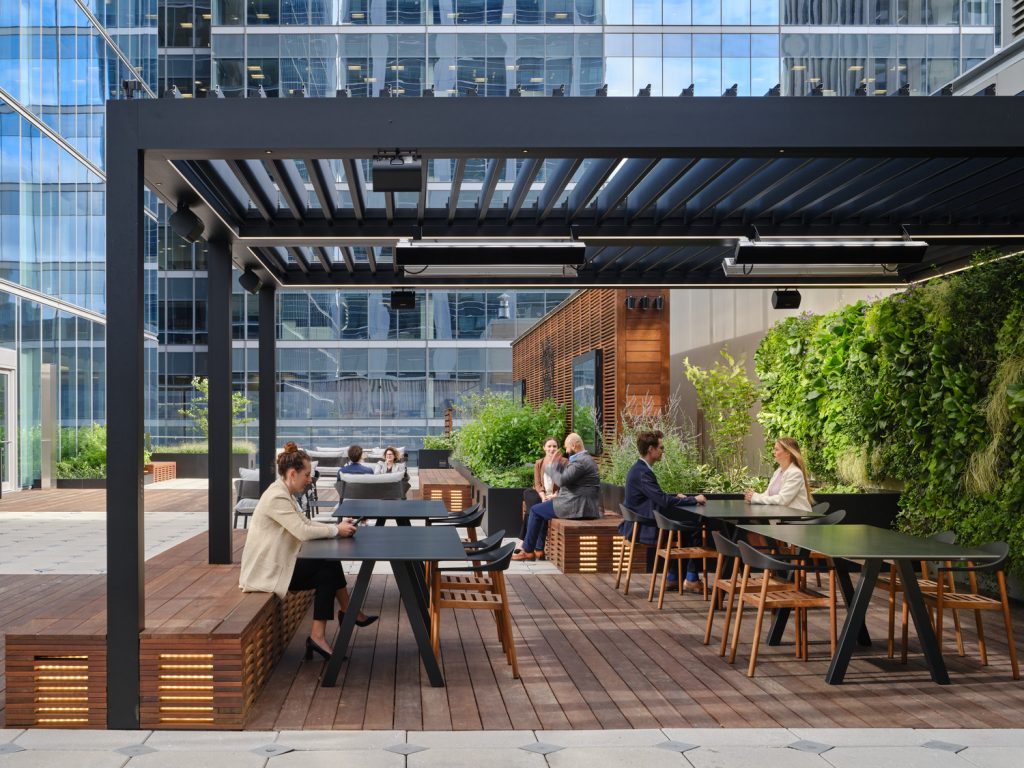
What we Heard:
- Amenities and wellness – there was a need for a common space for employees to learn from each other, socialize, and recharge.
- Tech enabled collaboration – meeting rooms had minimal technical infrastructure, which limited collaboration.
- Collaborative culture – employees were looking to increase their collaboration, both in teams and within the overall department.
- Client hospitality – there was a need identified for client hosting amenities, that provide non-branded Scotiabank spaces.
- Personal work style – current mix of dedicated closed offices and low-profile workstations in a heavy call-based environment.
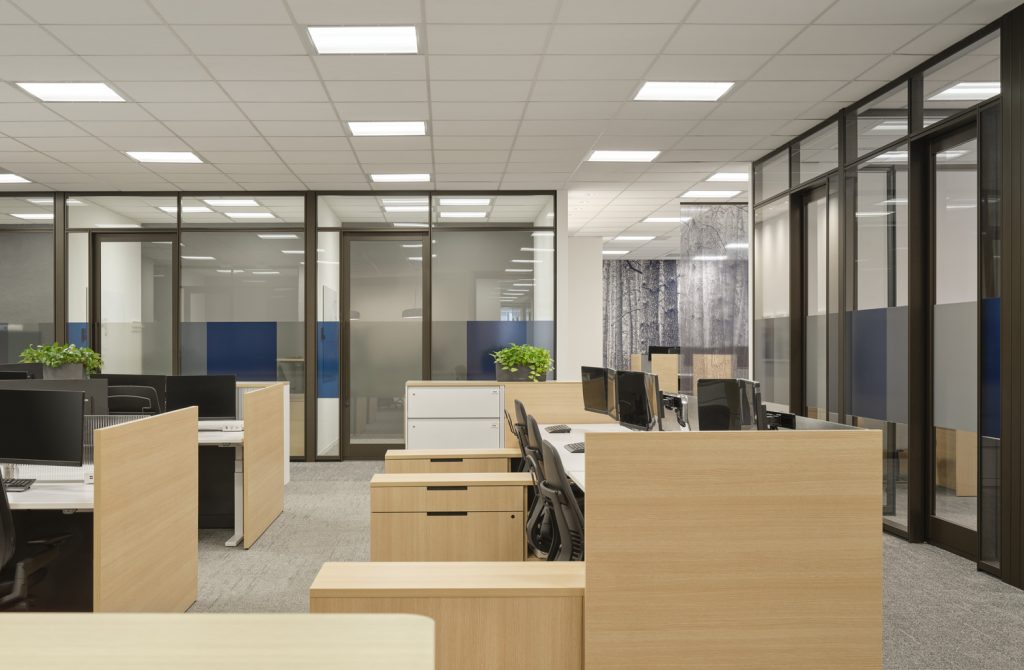
Project Details
Rooted in the shared desire for a timeless and long-lasting environment, the material palette and furnishings were thoughtfully selected for their high-quality fabrication, robustness, and durability, requiring little to no replacement for the lifetime of the workplace. Natural materials, such as the walnut, evoke warmth.
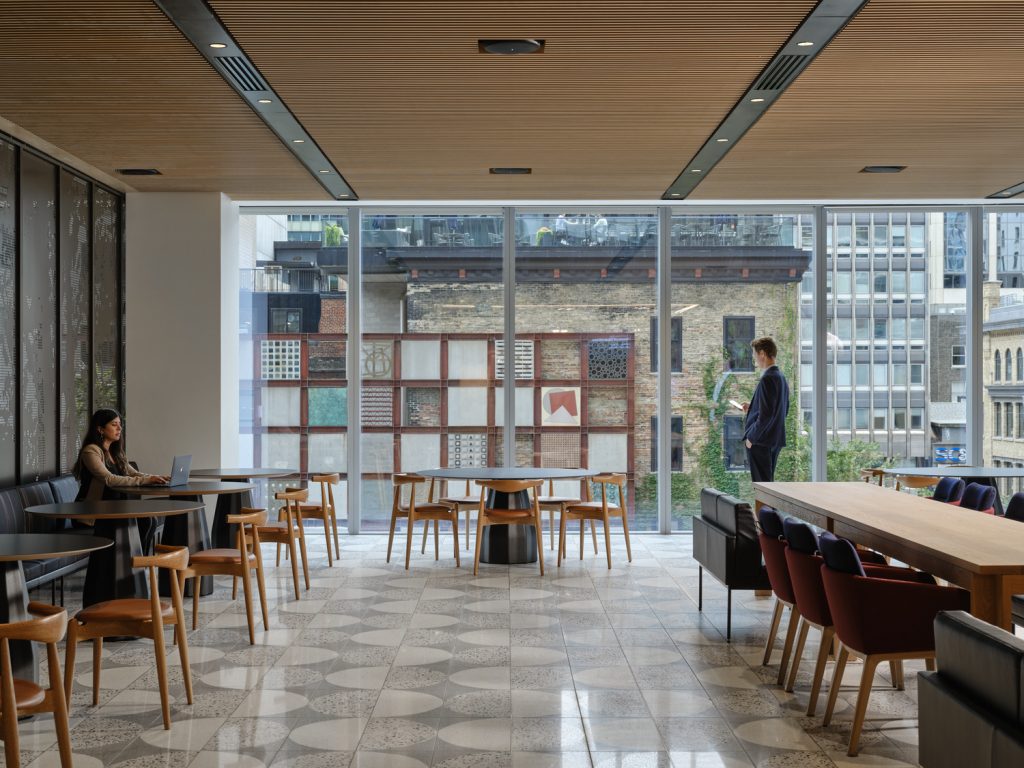
The space encourages a healthy lifestyle by promoting physical activity, mental well-being, and access to nature through biophilic elements – plantings, abundant natural light, a warm colour palette, an outdoor terrace. The connected stairs, lounge areas, and arrival zones encourage occupants to engage in physical movement. Walkability also helps users connect through serendipitous encounters allowing increased opportunities for social interaction.
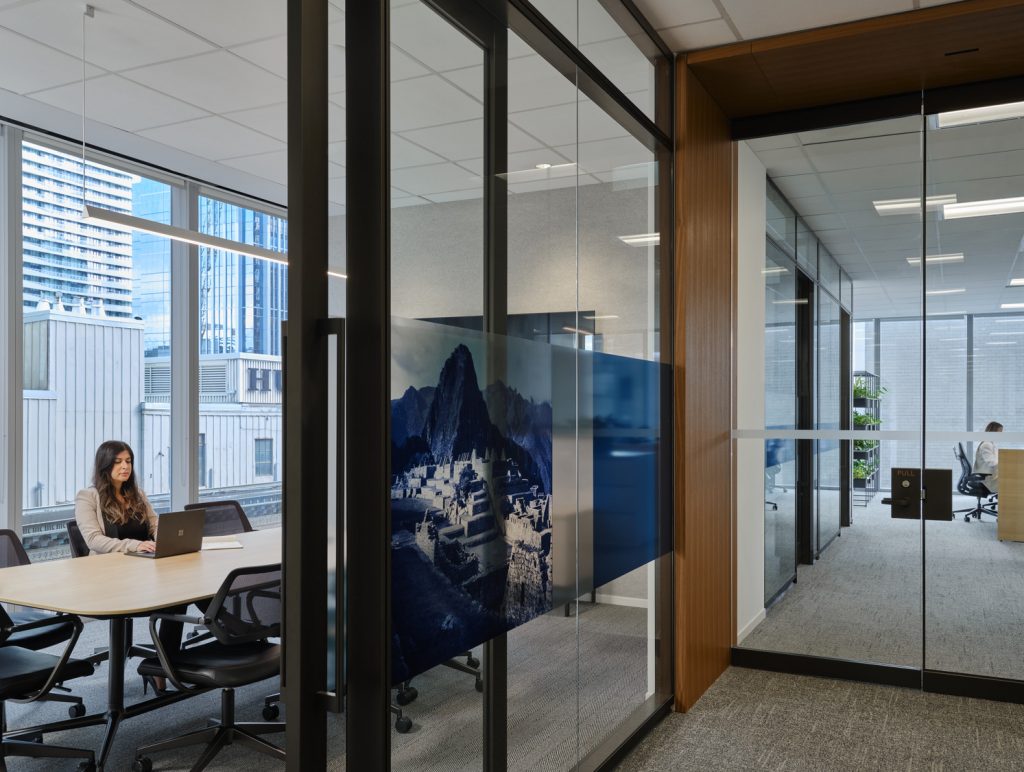
The inclusion of the outdoor terrace provides access to nature, enabling occupants to connect with the surrounding environment and enjoy fresh air and natural light. The project emphasizes daylighting throughout. Floor to ceiling windows offering remarkable views of Toronto and ample light help keep inhabitants inspired and connected. Through its design elements and material choices, the project prioritizes occupant comfort, inclusivity, and a connection to the natural environment, creating a healthy and vibrant environment for all.
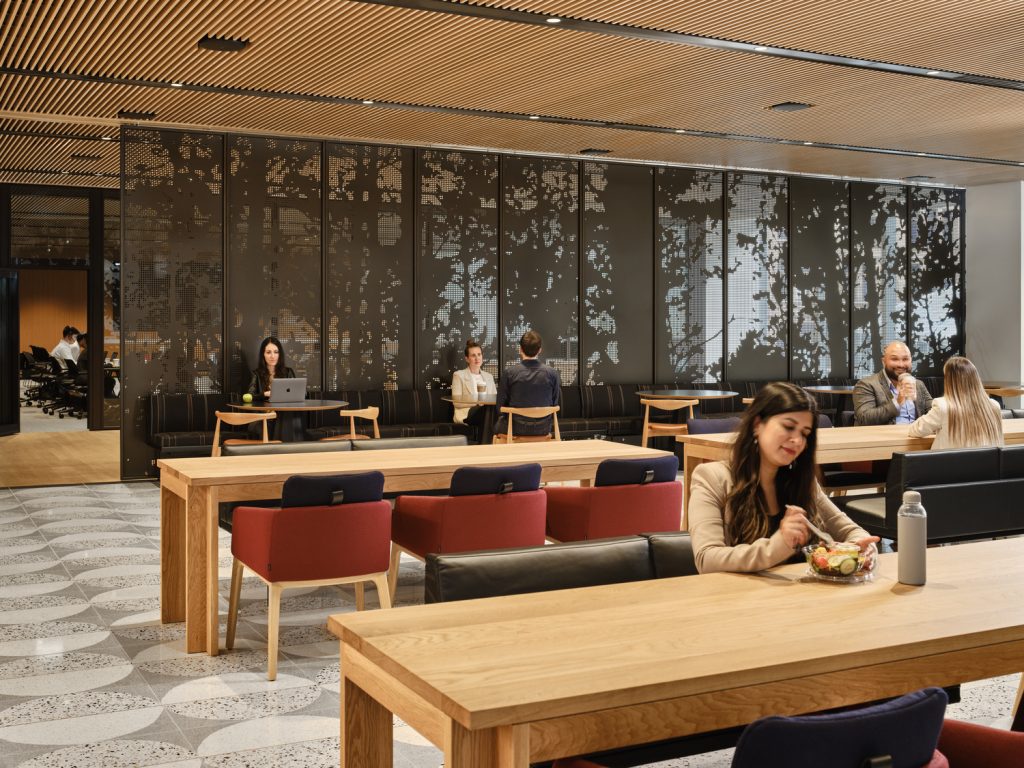
Corporate colours are also subtly used in wayfinding, furniture, and light fixtures. Several aspects of the building’s design — millwork; terrazzo tiles; meeting tables, executive furniture, and area rugs — were custom designed to meet the client’s many functional needs.
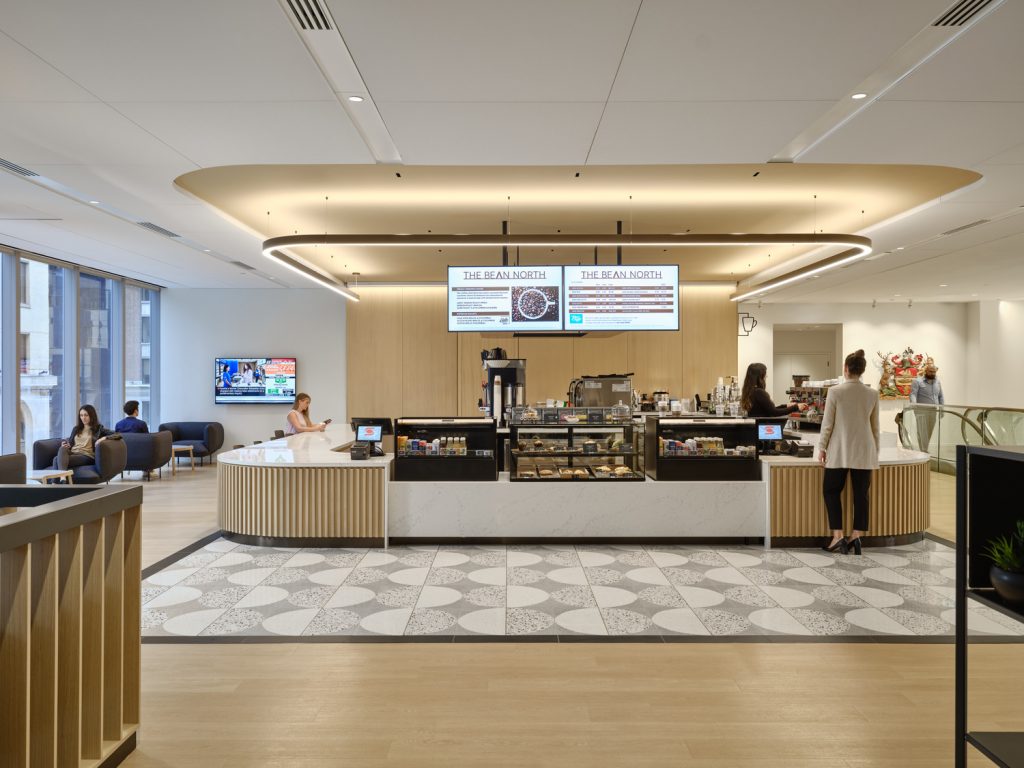
Design elements repeat uniquely. In executive lounges, fluted glass doors welcome clients into intimate anterooms connected to private dining spaces. In work studios, fluted glass desk partitions separate desks and offer employees privacy. The reception desks on select landing floors and the dining table in the private dining rooms are made of the same marble.
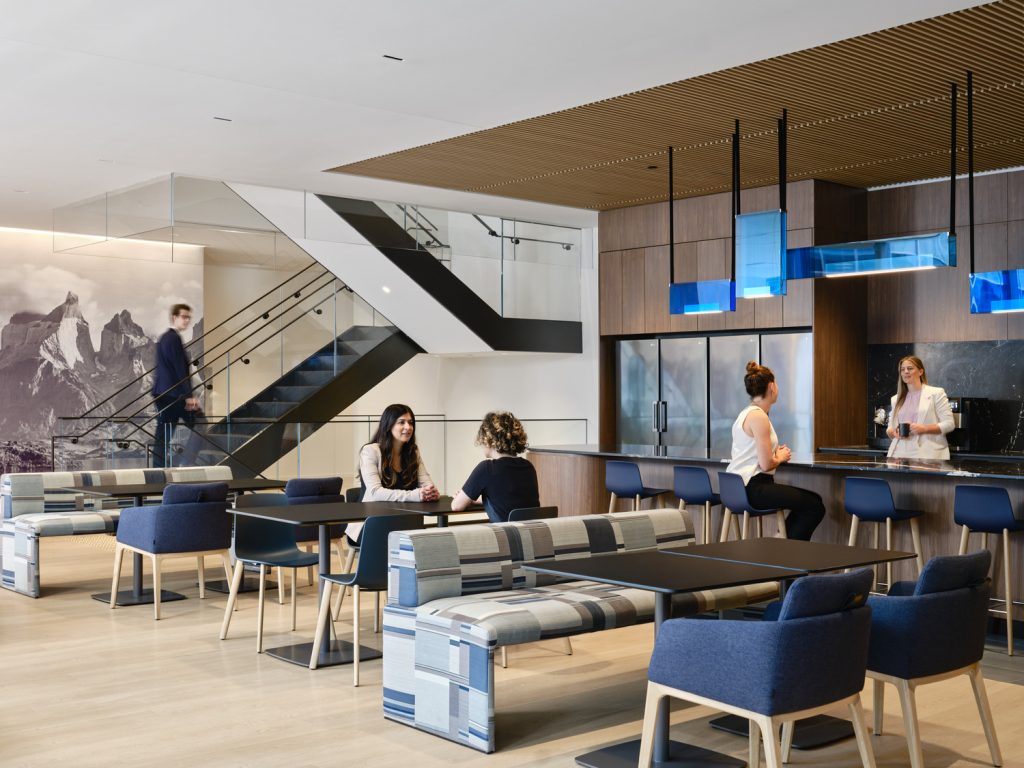
Products
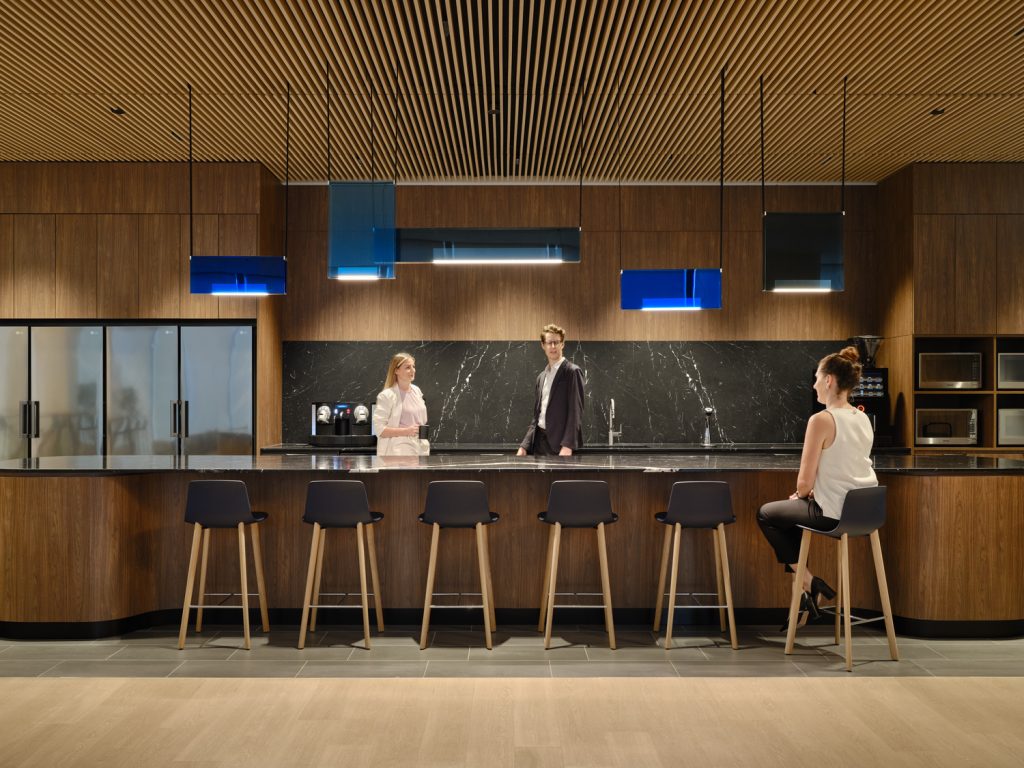
Overall Project Results
Recent employee experience scores were as high as 74%, beating Scotiabank’s formerly highest performing office. The employee experience survey scores were measured based on the following criteria: enjoyable, collaborative, proud, productivity and community.
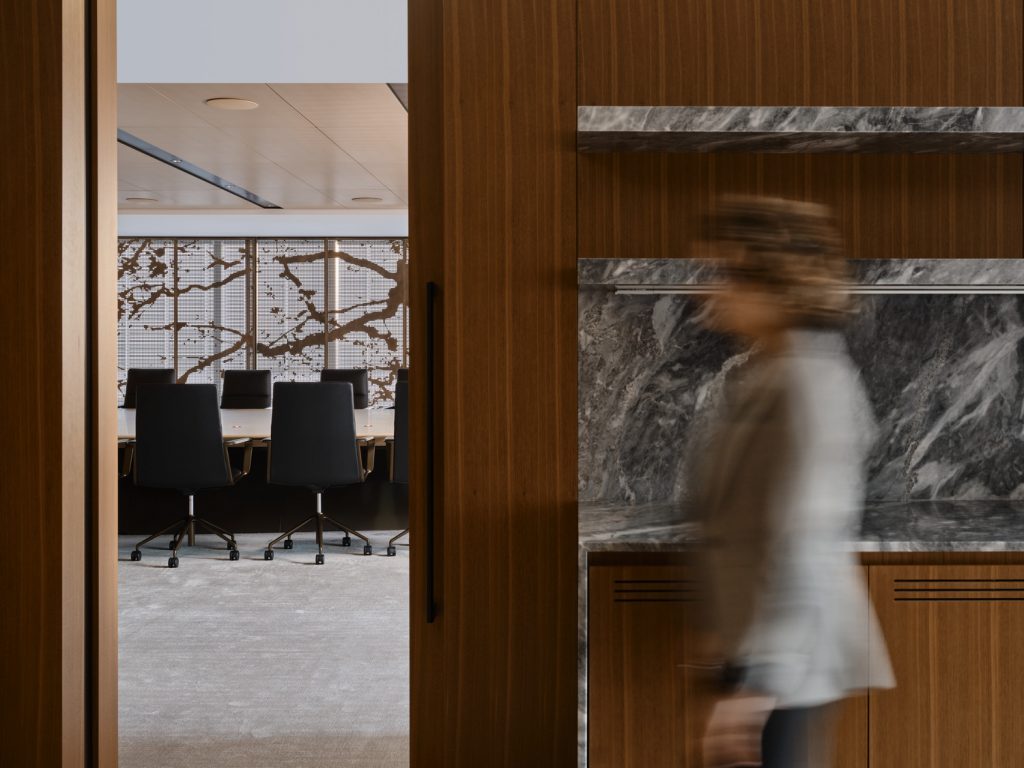
Project Team:
Marianne McKenna (partner), Steven Casey (partner-in-charge), Rachel Cyr (senior associate), Carolyn Lee (senior associate), Irene Jackiw (associate), Shlomi Ara, Samantha Hart, Arian Hussainzada, Donia Barai, Ramona Adlakha, Armine Tadevosyan, Nicholas Savage, Rejean Beaudin, Krisha Thakkar, Alice Huang, Matthew Jolly, Zahra Zarsanj, Jessica Kong, Katie Munroe, Kayley Mullings, Anmol Billa, Chang-Ping Pai, Lara Isaac, John Shin, Steven Ischkin, Darya Mishchenko Consultants.
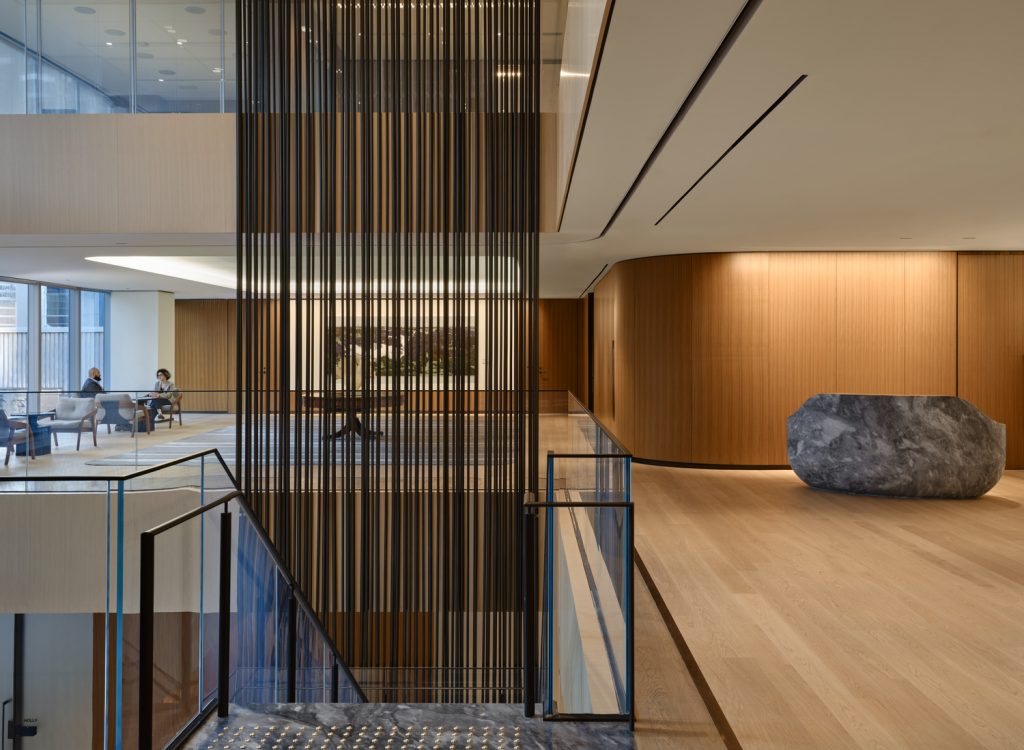
Consultants:
- Entuitive (Structural)
- The Hidi Group (Mechanical and Electrical
- ALULA Lighting (Lighting)
- Van Velzen + Radchenko Design Associates Ltd. (Kitchen)
- Swallow Acoustic Consultants Ltd. / Thornton Tomasetti (Acoustics)
- Cerami & Associates (Audiovisual)
- KJA Consultants Inc (Elevator)
- NAK Design Strategies Inc. (Landscape)
- Cynthia Colby (Graphics & Signage)
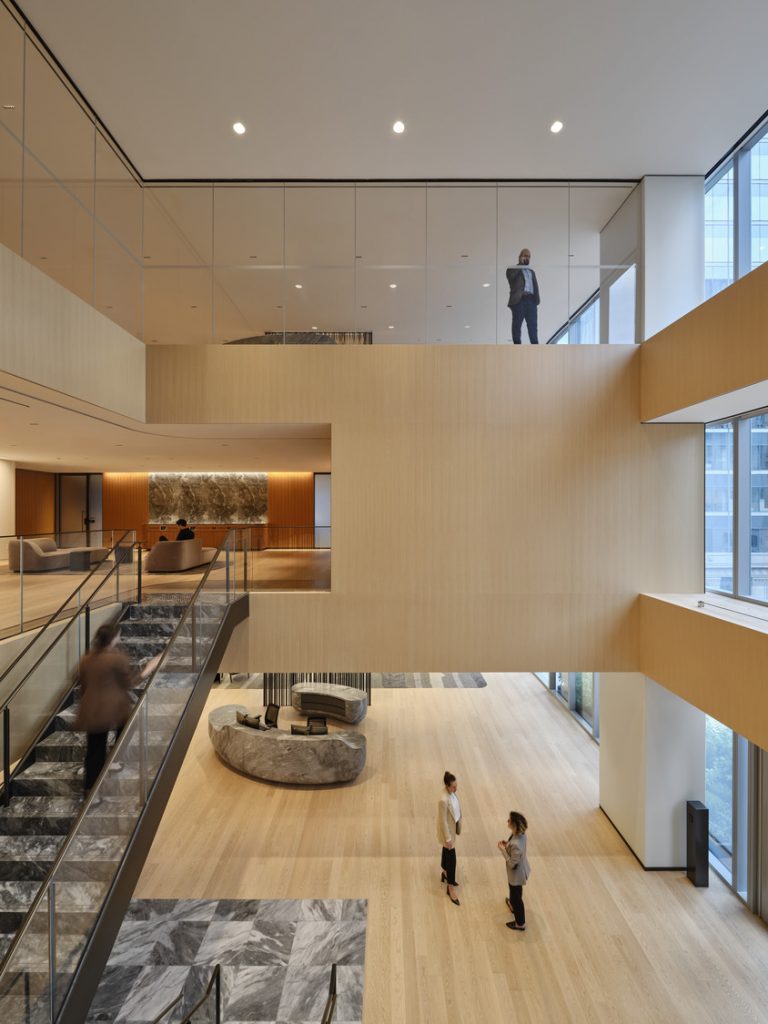
Photography
Doublespace Photography
