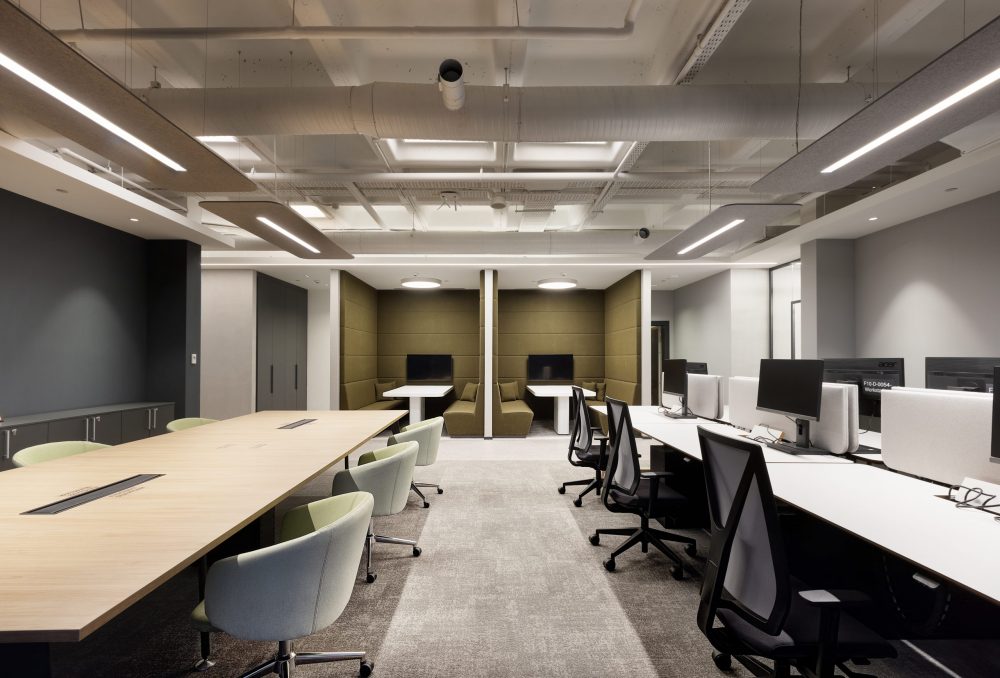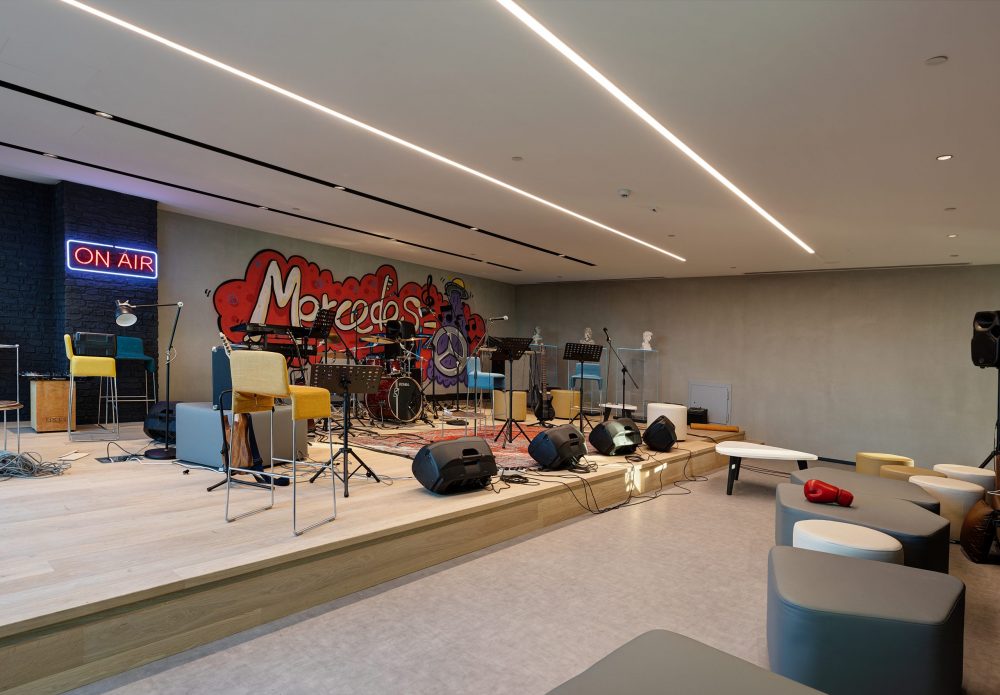Boytorun Architects accelerate productivity and connection in Mercedes Benz’ new Istanbul office.
Project Overview:
- Design Firm: Boytorun Architects
- Client: Mercedes Benz, Turkey Office
- Completion Date: December 31, 2022
- Location: Sarıyer, Istanbul, Turkey
- Size: 12,000 m2
- Average population 450
- Types of meeting spaces: music room, cafeteria, terrasse, lockers, medical facility and baby changing room
The new Mercedes-Benz offices were designed to create a strong sense of belonging while enhancing productivity. It offers a variety of work environment options, promotes collaboration and learning, encourages the exchange of ideas and innovation and features a flexible structure that can adapt to changing work habits. The project consists of a reception area located on the ground floor, along with ten office floors, with a footprint of 48 meters by 28 meters.
In the open offices, the main circulation route around the core is surrounded on one side by auxiliary spaces such as phone booths, open meeting areas, and locked cabinets, while the other side is diversified with work areas that integrate different work styles and social spaces. The Mercedes-Benz offices include numerous social areas that allow users to socialize while working, enabling staff from different departments to come together to chat and exchange ideas thanks to the modern concept and design language.

All material and furniture selections aimed at creating a pleasant, relaxed, and comfortable working environment in the Mercedes-Benz offices are based on a sustainable design approach and the configuration of spaces that allow for collaborative options during the design phase. Solutions where architecture and other disciplines converge are detailed in line with corporate standards. With this project, which aims to integrate technology into space and furniture details, the goal is for users to be one step ahead of employees from other companies while adding a new perspective to the office concept.

Project Planning
The Mercedes-Benz offices feature a flexible structure that can evolve with changing work habits. The main circulation route in the project is designed around a core that is surrounded by enclosed areas such as lockers, a cloakroom, and meeting booths on one side, and an open area divided by flexible partitions on the other. Workstations and open office areas that benefit from natural daylight are located around the core. The main circulation route is arranged to create a central loop around the core, allowing employees from different departments to spontaneously come together for conversations and idea exchanges. A vibrant color scheme based on the corporate color palette defines areas focused on collaborative design, while softer colors are preferred in spaces intended for concentration and relaxation. This color coding is part of an intensive effort to create a pleasant, comfortable, and inviting working environment while maintaining professional values and functionality.

Central areas that include various functions, from lockers to cloakrooms, and from small meeting rooms to phone booths, offer employees an opportunity to escape the noise of the main area. Acoustic wood paneling surrounds neutral-colored carpets and wood-look LVT workstations, while dynamic-looking contrasting carpet/LVT flooring marks the circulation areas around the core. Acoustic dividers that contain meeting rooms and phone booths are placed along the circulation spaces between departments, serving both decorative and functional purposes as sound absorbers and space dividers in the open office layout. These acoustic dividers can be fixed or portable partition screens used to divide areas as needed. The circulation route of the Mercedes-Benz offices is highlighted to ensure easy access and understanding for everyone. Low separators and glass dividers visually connect employees, while private meeting rooms provide collaborative opportunities that ensure privacy. The workspace, enhanced by an energy-efficient and sustainable concept, introduces a new perspective to the office concept.

Project Details
As part of the project, the existing condition and drawings of the building where the new development will take place were first examined to determine the conceptual design principles of the new office layout. In the new concept, a vibrant, modern, and flexible design has been established that integrates technology, allowing users to carry out individual and collaborative work in various scenarios within the open office areas. During this phase, a literature review was conducted, and examples from both domestic and international sources were analyzed. By identifying users’ needs and the shortcomings of their current offices, spatial configurations were created alongside technical and technological infrastructures. During the design stages, solution proposals were provided for topics such as lighting, technological infrastructure, and acoustic comfort. All these solutions were incorporated into the project using innovative materials, furniture, and technologies that would highlight the brand’s corporate identity.

Products
Furnitures
Tuna Ofis | Herman Miller
Textiles
Camira | Alya | Feltouch
Lightning
Feltouch | Avolux
Sanitary Equipment
VitrA

Overall Project Results
At the Mercedes-Benz offices, which aim to attract young and dynamic new employees, it is expected that the strong and vibrant design approach will integrate various work and social functions, addressing all users’ needs and bringing a fresh perspective to the new work culture. The goal is to build a workforce that contributes to national and international success. This initiative aims to add value to the region while serving as an example for offices located in other countries.

As part of the project, the lack of a meeting room for holding board meetings and the absence of training rooms to meet the educational needs of Mercedes-Benz employees residing in different locations were among the challenges we faced. Addressing these deficiencies and making space in the facility posed a significant obstacle during the project process.

The new Mercedes-Benz Offices are an office project that provides a variety of workspace options, promotes collaboration and learning, encourages the exchange of ideas and innovation, fosters a strong sense of belonging, and enhances productivity. The Mercedes-Benz offices have a flexible structure that can evolve with changing work habits.
Contributors:
Architects
Semih Boytorun
Yudum Boytorun
Besra Okçul
Allanur Bahtiyarov
Berfin Kılıç
Hazal Çınar
Contractor
A4 Architecture

Design Team
Photography
Gürkan Akay

Want to Connect?
Contact Boytorun | Instagram | LinkedIn

