Come behind the curtain with us on the design process in our new series highlighting recently completed and/or renovated architectural offices! Burgess Design walks us through how they built out their Seattle HQ. This office serves as an incubator for future client projects by testing out post-pandemic enticing workplace environments including task-driven spaces and areas that rival the comforts of home. Here’s their story.
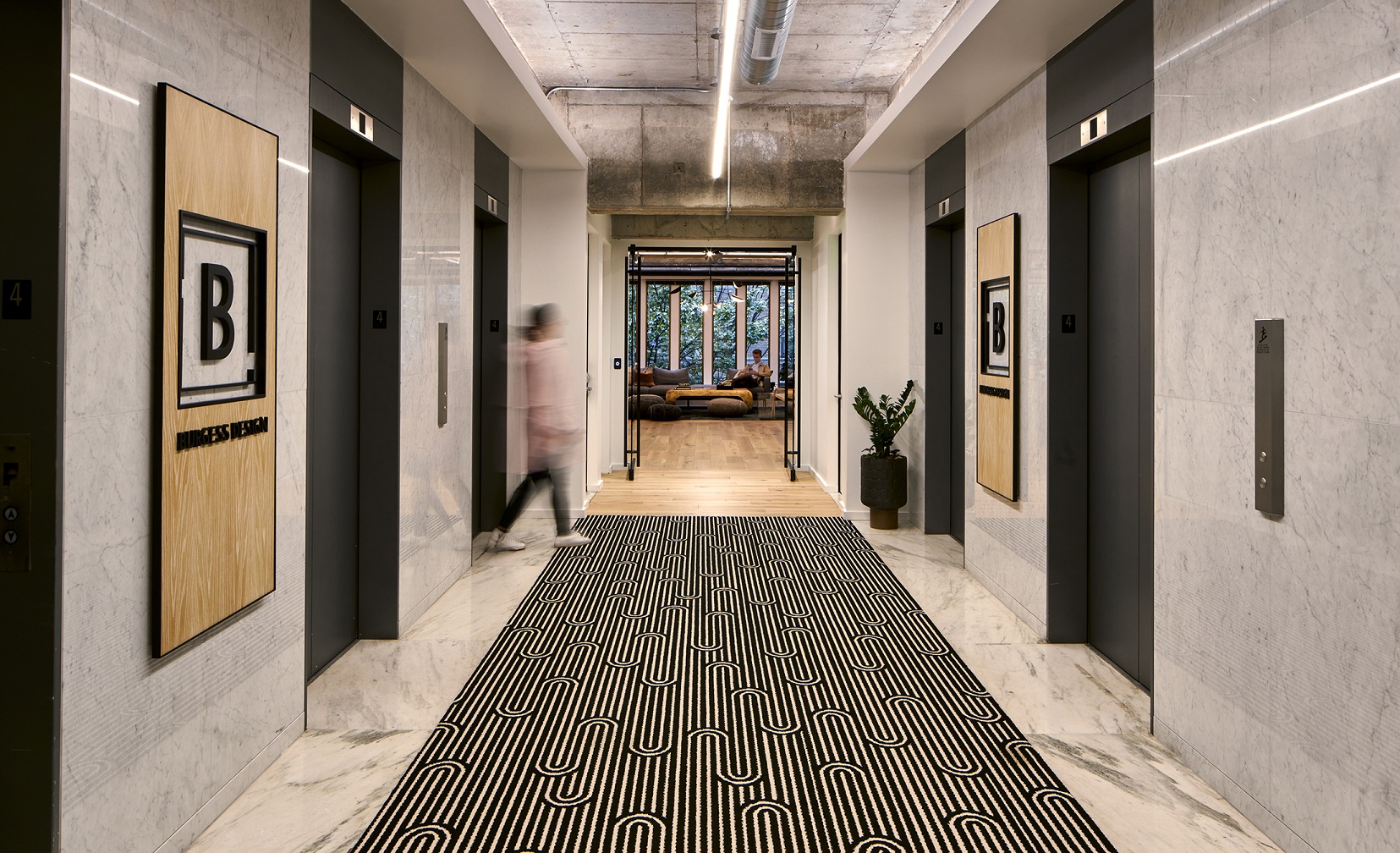
When the opportunity arose for our team to build out the new Burgess Design office, we sought to create an environment that supported how we wanted to work while simultaneously showing our clients how to successfully create an environment the workforce is eager to engage with.
While no two experiences were the same throughout the pandemic, it can be collectively agreed that the expectation of the workplace had shifted in its wake. A successful return-to-work strategy incorporates the best of what employees experienced while working remotely but also improves upon what had previously been lacking in the office.

For our staff, we envisioned a workplace that supported different individual working styles, the ability to continue shaping a positive work culture, and space to accommodate ongoing growth.
The biggest design considerations for our environment included task-driven spaces, opportunities for formal and informal gatherings, seamless integration of technology, and the inclusion of warm design elements that are equal to or better than one’s own home.
Our workplace’s design is a direct response to the evolving demands of what makes a great work environment.
By using our office as an example, we have assisted numerous clients realize their own philosophies of what an ideal workplace should look like for them today and tomorrow.
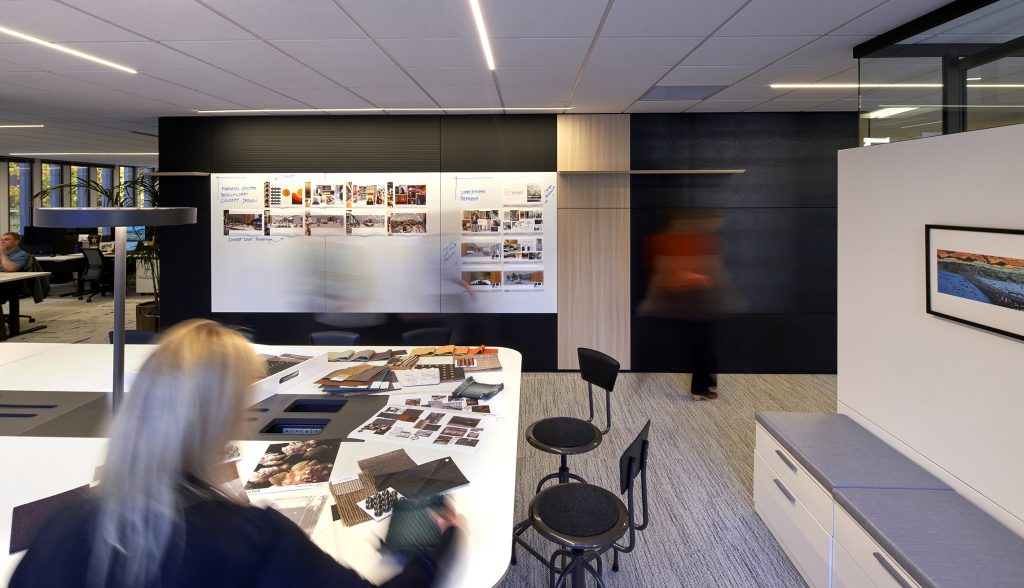
Project Planning
We pride ourselves on a collaborative culture that welcomes designers of varying backgrounds and experiences. We knew it was important to listen to our team’s preferences when designing our new office. To ensure everyone had a chance to have their voice heard, all staff members participated in a design charrette. After providing them with the floor plan of the new space, they were divided into four teams to analyze and create design solutions that best resonated with them. Each group presented their ideas to the entire company, with several suggestions being incorporated into the final plan.
In addition to employee feedback, our core design team conducted extensive research on acoustic zones and mapped out spaces with consideration of each area’s anticipated volumes: the amenity spaces or ‘Great Room’, are the most lively (shown in peach); collaboration areas are of moderate volume levels (shown in yellow); and the individual workstations are a quiet and focused work area (shown in blue).
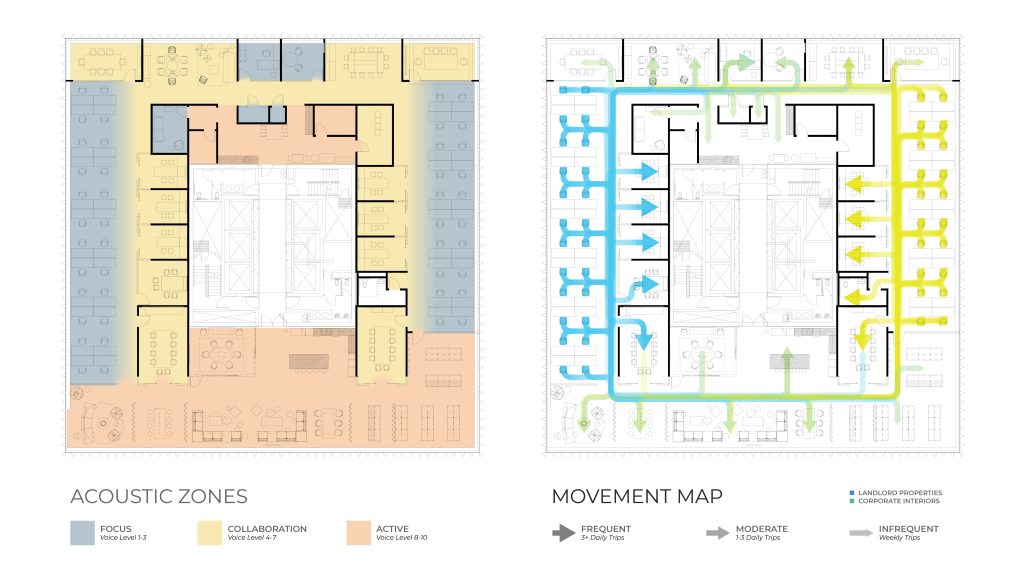
With this successful designation of acoustic zones, and inclusion of different space types to support individual working styles, we have improved our company’s processes and productivity.
Gather Around The Campfire
A priority for our team was access to nature, and we reserved the best corner view in the suite for a gathering space we like to call “the campfire”. This area combines natural lighting, inviting furniture, warm materials, with pops of biophilia. This human-centric space evokes a familiar feeling of sharing stories around a communal fireplace and welcomes staff and guests to sit and chat, or work in a relaxed environment.
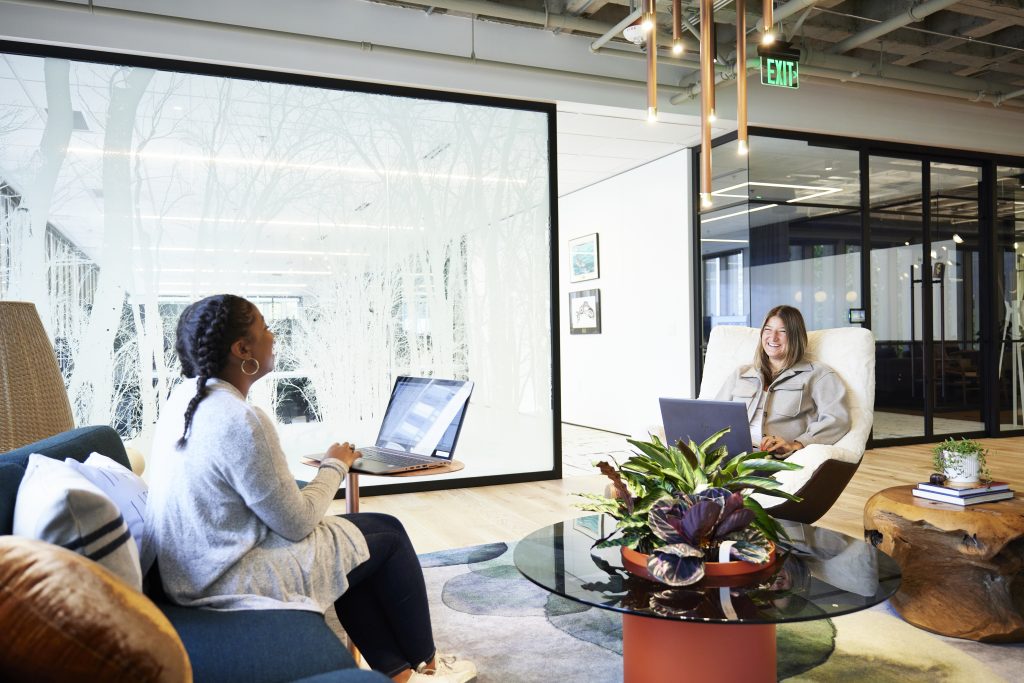
Project Details
For our office, we thoughtfully selected furniture and sustainable materials that could support our staff’s health and enrich our return-to-work strategy while also considering the environmental impacts of our choices. To ensure we nurtured a diverse and inclusive workplace, we have included features such as a mother’s room, an accessible restroom, adjustable/flexible furniture, biophilia, motion-based lighting, and more into our overarching design. In consideration of our carbon footprint and its impact on global climate change, we sought to work with organizations that exemplified commitment and knowledge of effective practices that resulted in impactful and positive environmental changes. Many of our materials are Cradle to Cradle Silver Certified, carbon-neutral/low-embodied carbon and produced in 100% carbon-neutral facilities, and/or are 100% recyclable. Additionally, the General Contractor was able to implement a robust waste diversion plan.
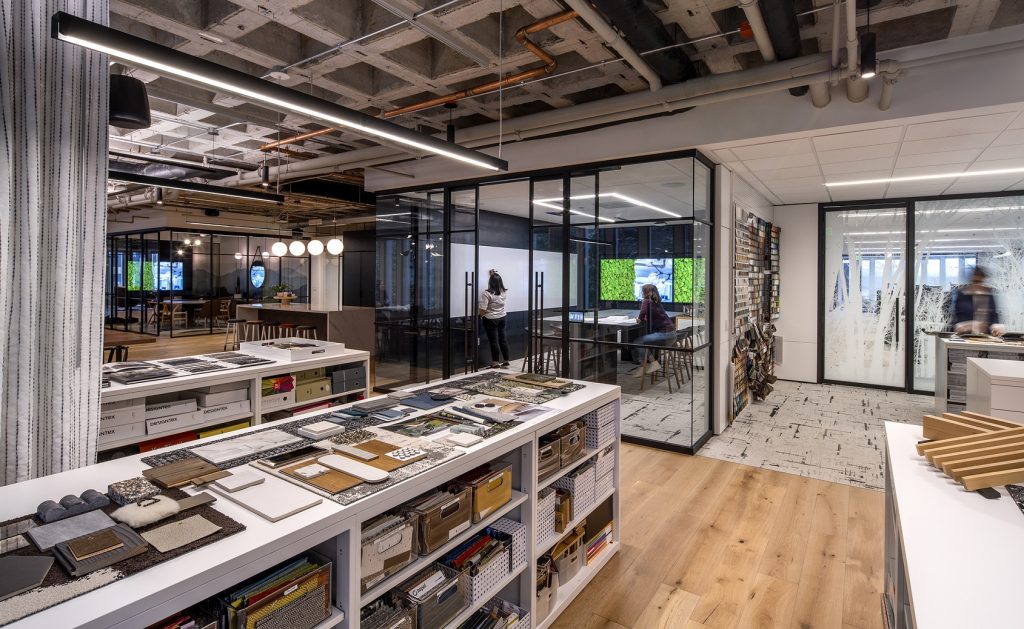
Key Products

Overall Project Results
The greatest achievement from this project is the ability to show our clients a successful, lived-in example of how, they too can transform and redefine their workspaces, shedding outdated elements and processes. Our office design enlightens our clients and illustrates how to adapt to modern workforce demands.
Our office was well received by our staff and the industry in general; and no doubt contributed to our company’s recognition as a 2023’s Best Places to Work by Puget Sound Business Journal, with the 2023 IIDA Northern Pacific’s INworkplace Micro Award, and as a finalist for the NW Chapter NAIOP 2023 Office of the Year.
The design solutions implemented, challenged what defines a great workplace, and we were able to bring everyone back to the office after COVID-19 with no ultimatums. By devising a people-first response to how our employees want to work, our company has created a flexible workplace that supports individual work tasks, emotional situations, and encapsulates how the modern workforce wants to engage with their environment.
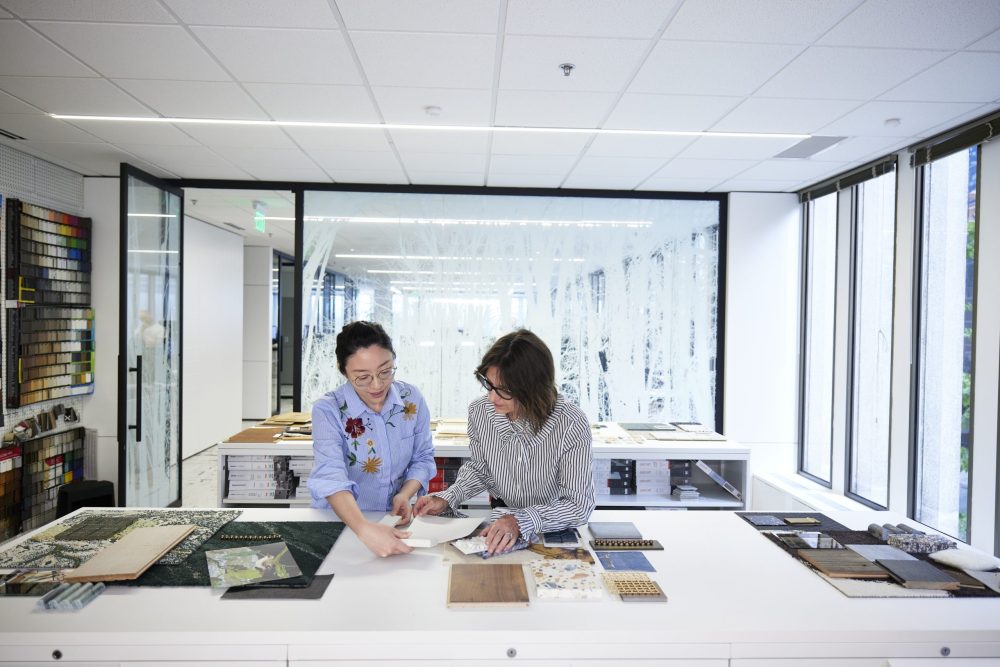
Contributors:
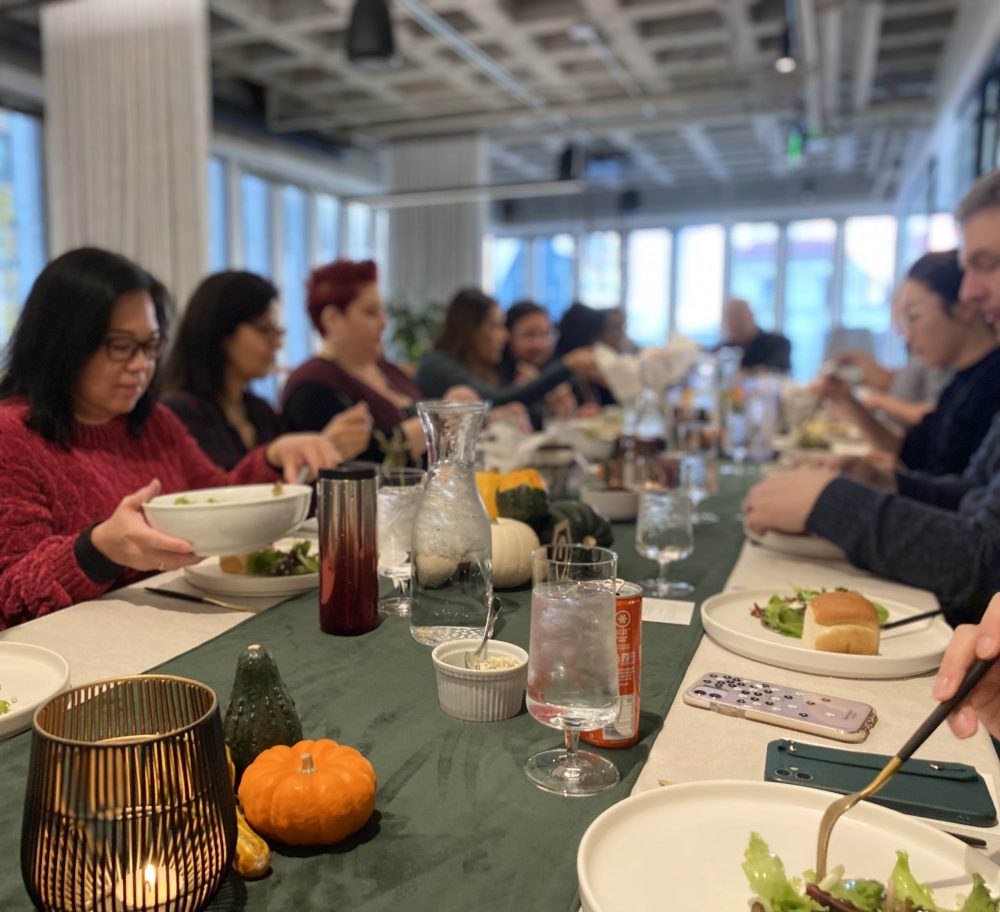
Design Team
Theresa Wood
Design Principal
Don Monday
Principal in Charge / Architect
Talia Cires
Designer
Daniele Steele
Furniture Specialist
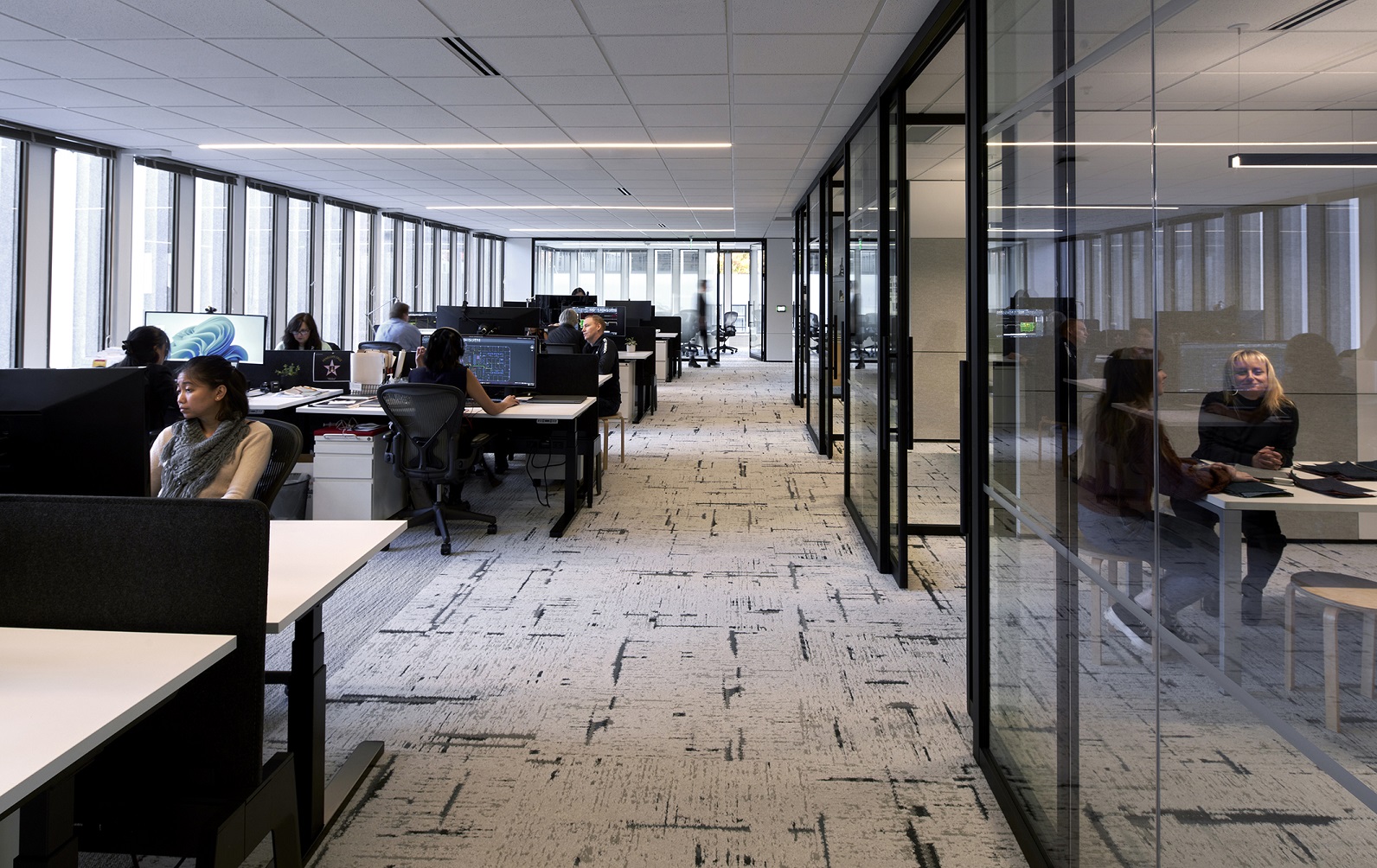
Photography
Chris Eden | Eden Photography
Want to Connect?
Contact Burgess Design | Follow on Instagram | Meet the Team

