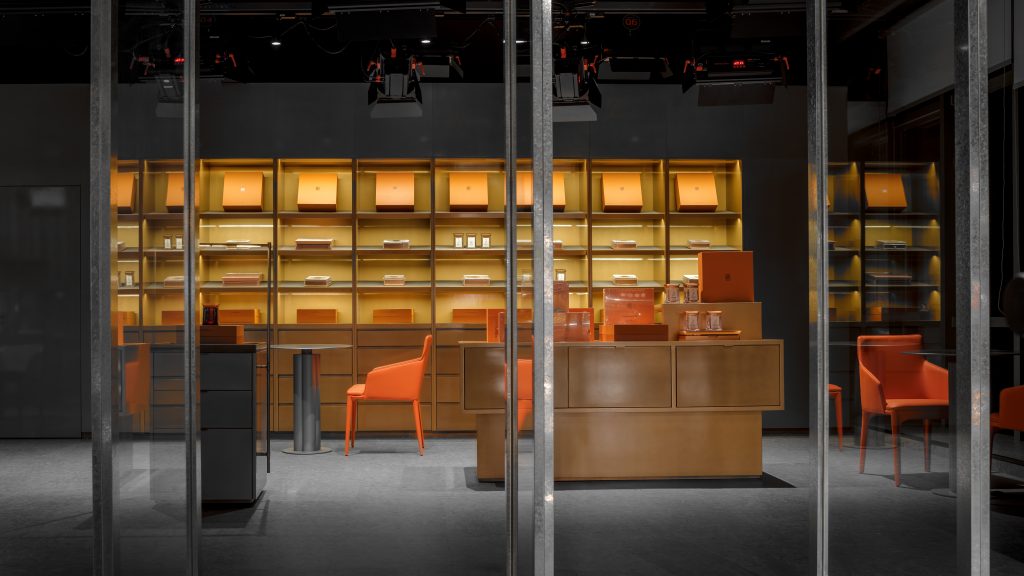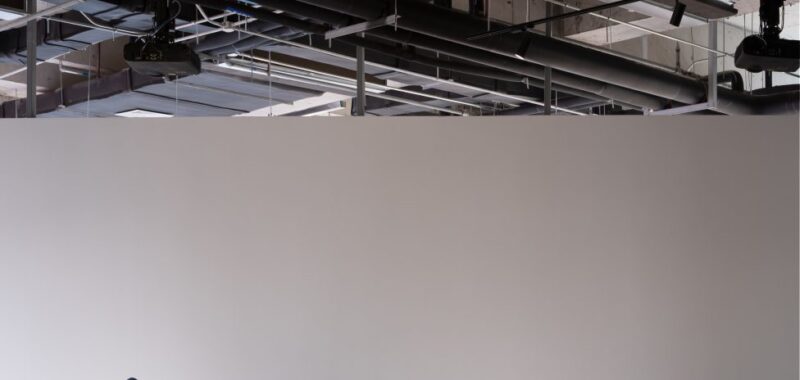WUUX Architecture Design Studio creates a workplace for Beijing Tongrentang Health to support live broadcasting and health initiatives.
WUUX Architecture Design Studio unveiled the Tongrentang Health Live Broadcast Base in Daxing in late 2023. Occupying an expansive 5800 square meters, the design integrates large health industry concepts, services, demands, and technology. The goal is to establish a cutting-edge, comprehensive, and profitable shared space for live broadcasts.
The “Tongrentang Health 5G Shared Innovation Live Broadcast Base” pioneers the metaverse wave in the large health sector. The five-story space includes the IP scene center, shared office space, product selection center, and live broadcast rooms, presenting a blue ocean for WUUX Architecture Design Studio.

Oriental Futurism characterizes the design, blending bare scaffolding, galvanized steel plates, and golden glazed tiles. As visitors ascend, historical and futuristic elements converge, symbolizing Tongrentang’s brand culture and forward-looking vision.
Comprehensive space utilization is a focal point, breaking dimensional walls for dynamic interactive spaces. Live broadcasts transcend enclosed grids, fostering innovation and enhancing human mobility. The design emphasizes simplicity, contrasting with Tongrentang’s cultural roots.
The live broadcast base aligns with Tongrentang’s innovative strategy, reshaping offline stores into live broadcast rooms. This move is poised to double store commercial value, linking brand IP with users and promoting a healthy lifestyle.
WUUX Architecture Design Studio, through revolutionary spatial construction, propels Tongrentang towards brand strategies of achieving super traffic, super IP, and super value. The design envisions a future large health ecosystem, aligning with urban civilization’s evolution.
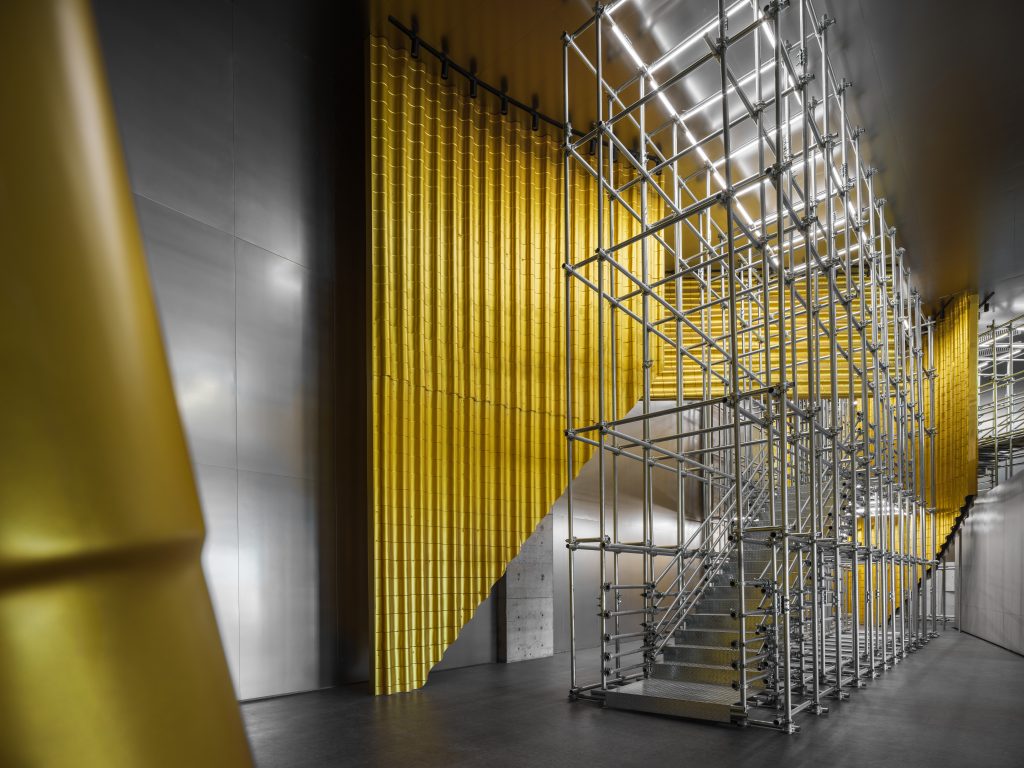
Project Planning
The project’s unique design requirements revolved around creating a cutting-edge and comprehensive space for live broadcasts in the large health industry. WUUX Architecture Design Studio aimed to integrate avant-garde design concepts with services, demands, and technology. The challenge was to seamlessly blend physical and virtual spaces, incorporating a five-story structure that includes the IP scene center, shared office space, product selection center, and live broadcast rooms.
The design sought to break traditional norms, fostering dynamic interactive spaces and embracing the metaverse concept. This involved overcoming the visual conflict and sense of the future by breaking the dimensional wall. The use of semi-open facades, circular bars, and simple geometric forms addressed the spatial layout and functional requirements. This design aimed to symbolize Tongrentang’s brand culture while projecting a forward-looking vision.
The space utilization strategy focused on transforming massive demands into higher spatial requirements. Notably, the live broadcast base was intended to redefine offline stores, acting as a template and database for normalized live broadcast rooms.
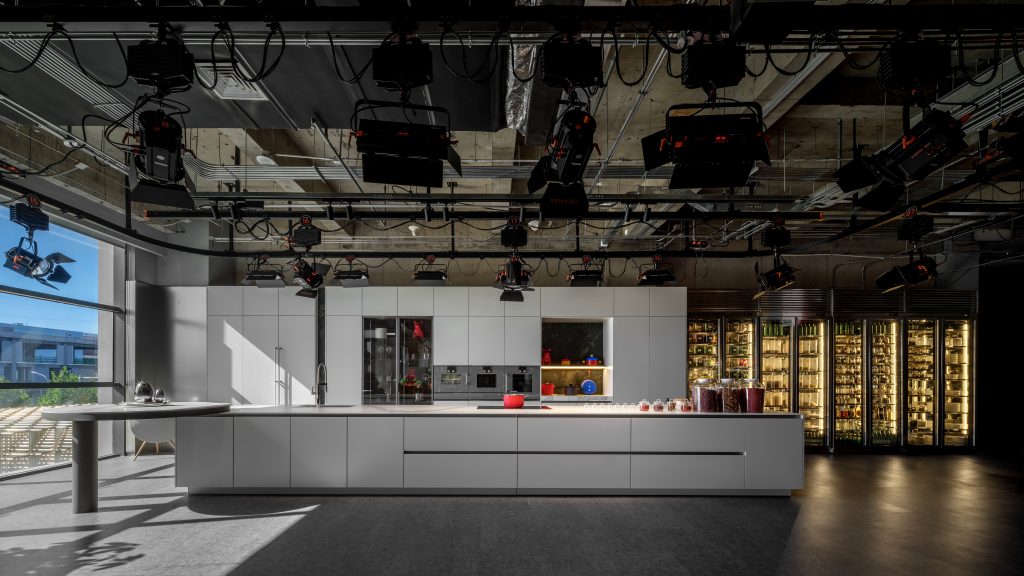
Project Details
Health and Wellness Initiatives and Furnishings
The Tongrentang Health Live Broadcast Base incorporates robust health and wellness initiatives in its design. The layout and furnishings are curated to promote a healthy lifestyle, aligning with Tongrentang’s commitment to the large health industry. The use of open and dynamic spaces encourages movement and flexibility, contributing to the overall well-being of occupants. Ergonomic furnishings are strategically placed to enhance comfort and support, fostering a positive and health-conscious environment.
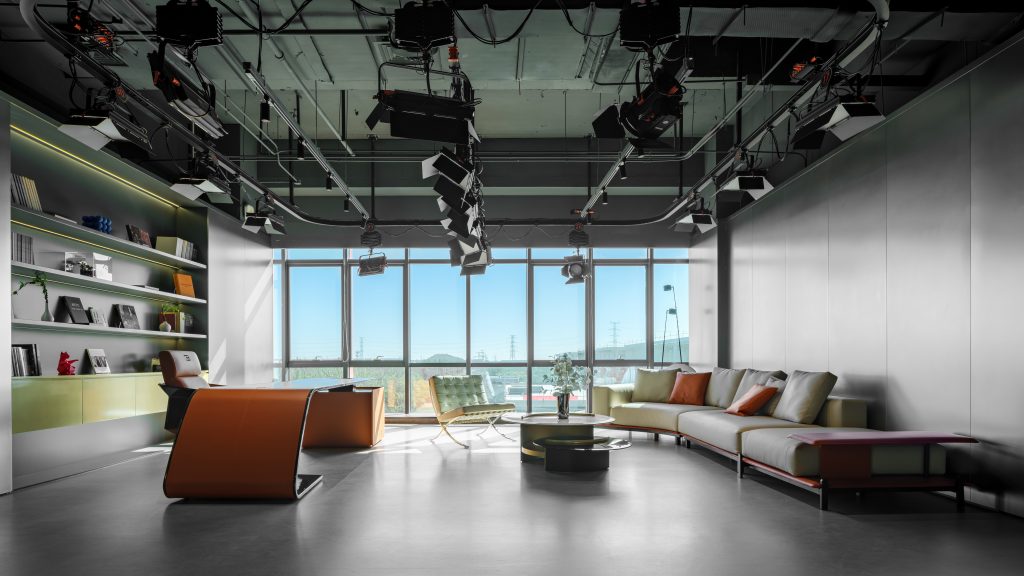
Branding Elements
The space is carefully infused with Tongrentang’s brand culture and values. ‘Oriental Futurism’, as a branding element, is expressed through the project. This design choice not only reflects the company’s historical roots but also projects a forward-looking and innovative image. The branding elements are seamlessly integrated into the overall aesthetic, creating a cohesive and memorable brand experience for visitors and occupants alike.
Unique Features of the Space
The comprehensive space utilization strategy, breaking away from traditional grid spaces, is a unique aspect that enhances the adaptability and functionality of the base. The design’s focus on a healthy lifestyle is not only reflected in the health initiatives but also in the open and growing spaces that encourage movement and flexibility.
In summary, the most unique features of the Tongrentang Health Live Broadcast Base lie in its avant-garde design rooted in Oriental Futurism, the seamless integration of branding elements, and the innovative approach to space utilization that fosters a dynamic and health-conscious environment.

Technology Products
- 5G Technology: The project embraces 5G technology, evident in the nomenclature “Tongrentang Health 5G Shared Innovation Live Broadcast Base.” This technology facilitates seamless live broadcasting and high-speed data transfer.
- Metaverse Experience: The incorporation of the metaverse experience involves advanced technologies that allow the coexistence of physical and virtual spaces, reflecting a forward-looking and innovative approach.
- Digital Technology: The design integrates cutting-edge digital technology to create a dynamic and interactive space, breaking away from traditional grid spaces and enhancing overall spatial adaptability.
- Augmented Reality (AR): The synergy between roaming the metaverse and augmented reality, indicating the use of AR technology to complement the overall spatial design thinking.
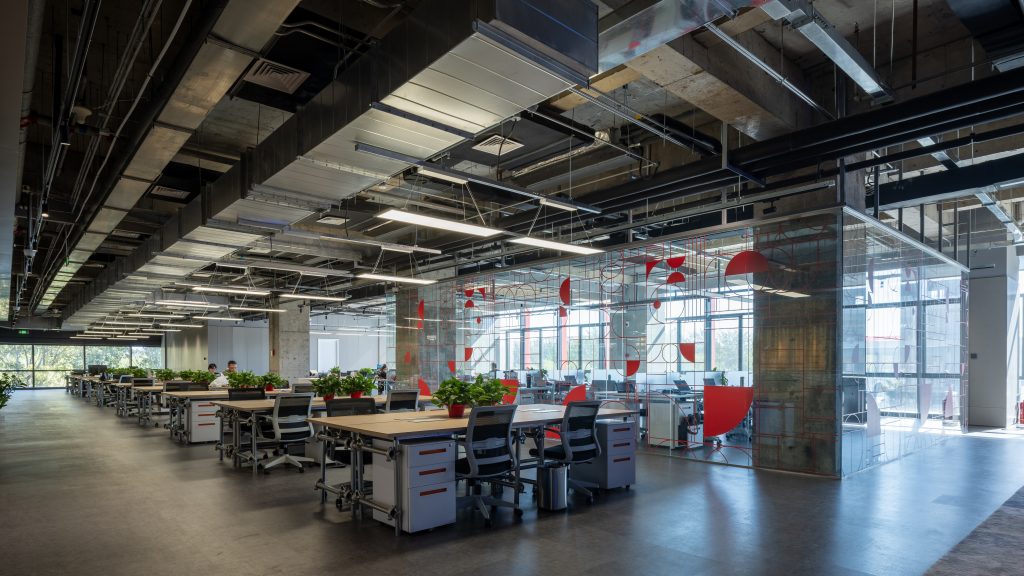
Design
Creative Director | Wang Yong
Design Team | Wang Yong, Tan Wei, Teng Shujun, Yu Yue, Zhang Guiying
Photography
Project Photo / Video | Xiao Shiming
