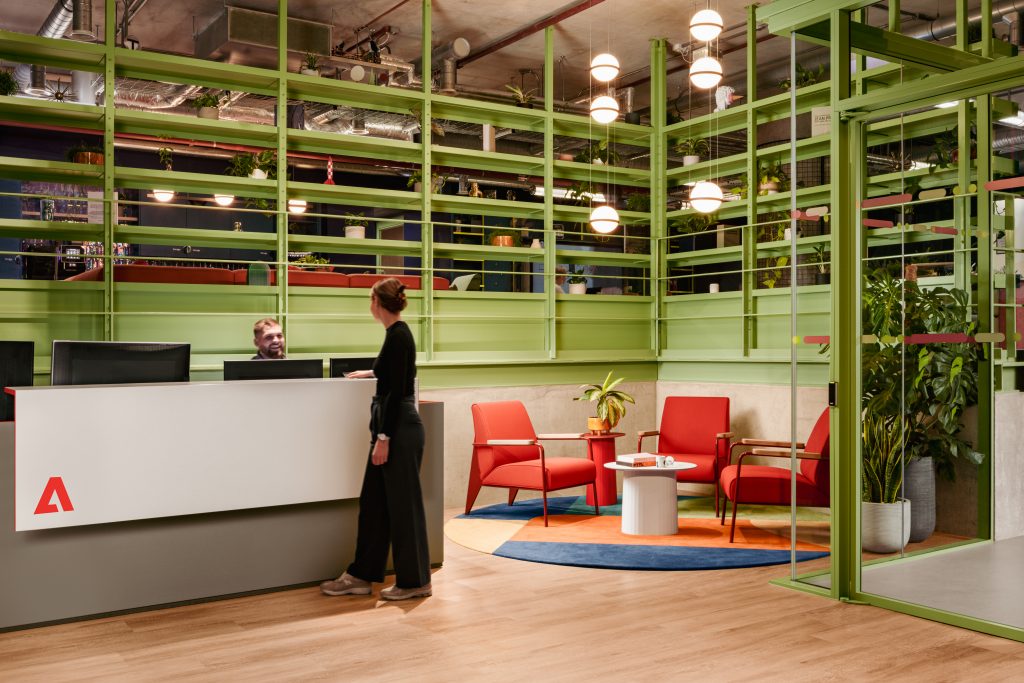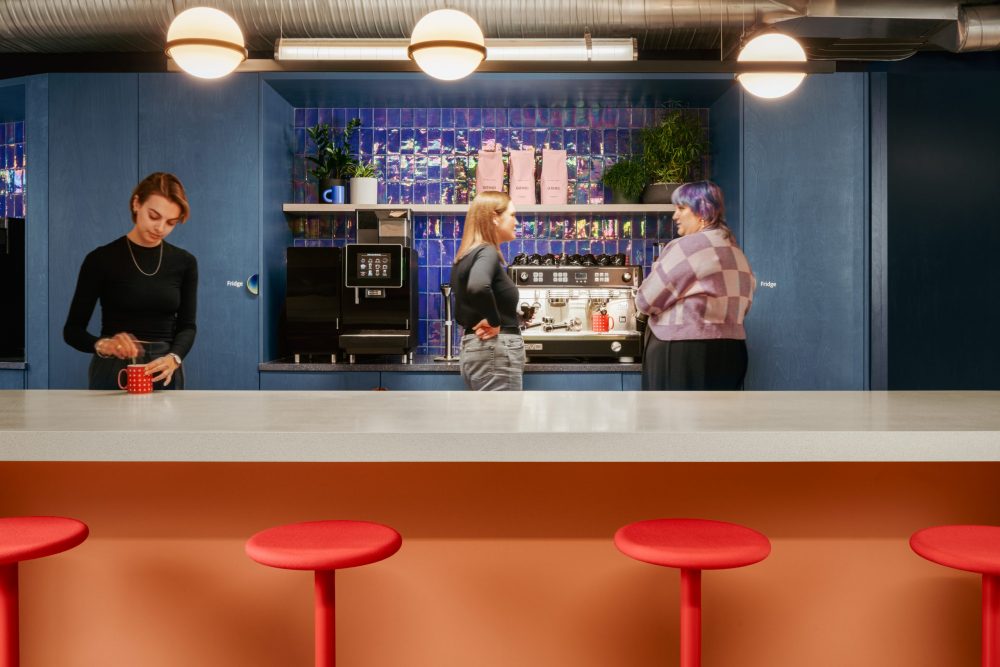Gensler brings a hip, community vibe to the Adobe White Collar Factory in Shoreditch, London for long-term client Adobe.
Project Overview:
- Design Firm: Gensler
- Client: Adobe White Collar Factory
- Completion Date: 2023
- Location: Shoreditch, London, United Kingdom
- Size: 10,000 sq ft
Adobe enlisted Gensler to expand their existing presence down to street level in the vibrant heart of Old Street. Adobe’s renewed White Collar Factory brings London coffee culture inside, fostering a sense of community for customers and employees alike.
Known globally for changing the world through digital experiences, Adobe gives their customers the tools to create and collaborate. They first hired Gensler to create a space that would ‘sync’ their key brand qualities and inherent creative nature which was completed in 2017.
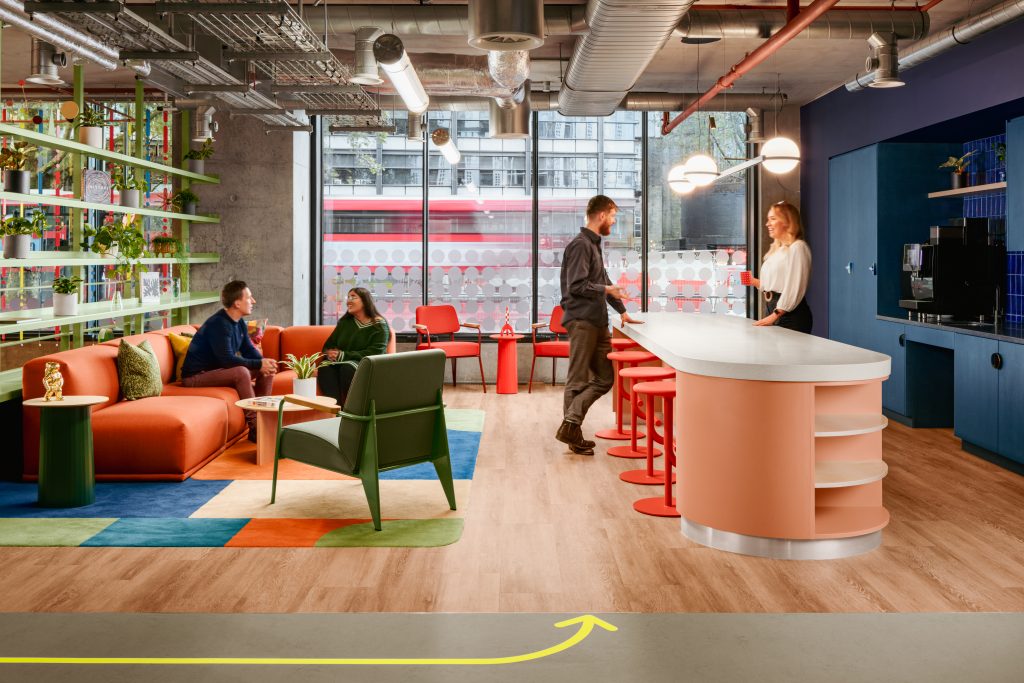
Gensler designed a space which allowed Adobe to adapt to their growing business needs; showcasing their talent, technology, and world renown services, whilst empowering its EMEA sales and marketing divisions to tell Adobe’s story on a daily basis.
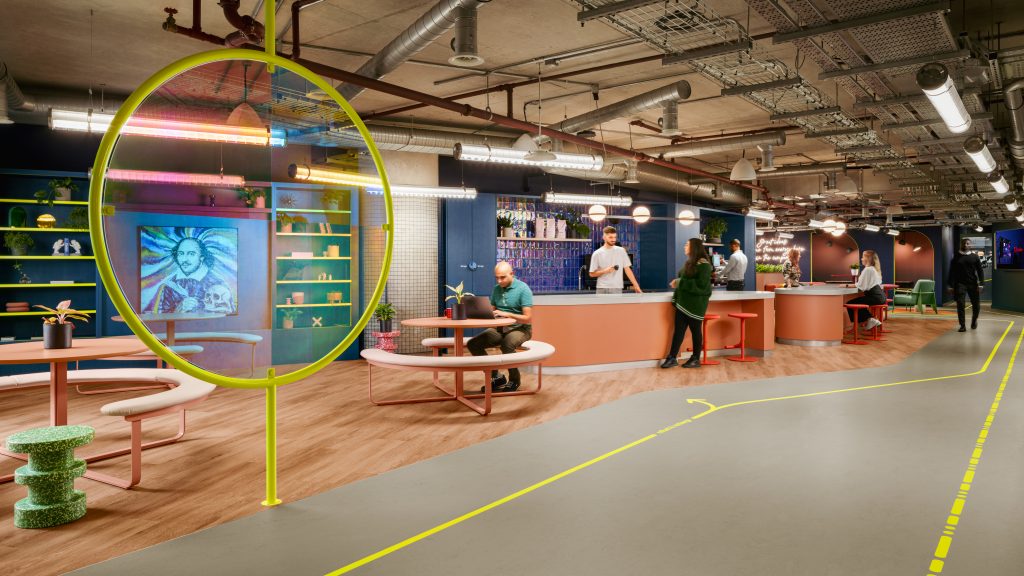
Project Planning
The expansion of the office years later, on a new floor, which was completed in 2023, aimed to maximise Adobe’s Street presence by bringing London coffee culture inside the office for employees and casual customer meetings alike. The design team was also tasked with bringing the vibrancy, energy and buzz of the creative community in Shoreditch to the new office.
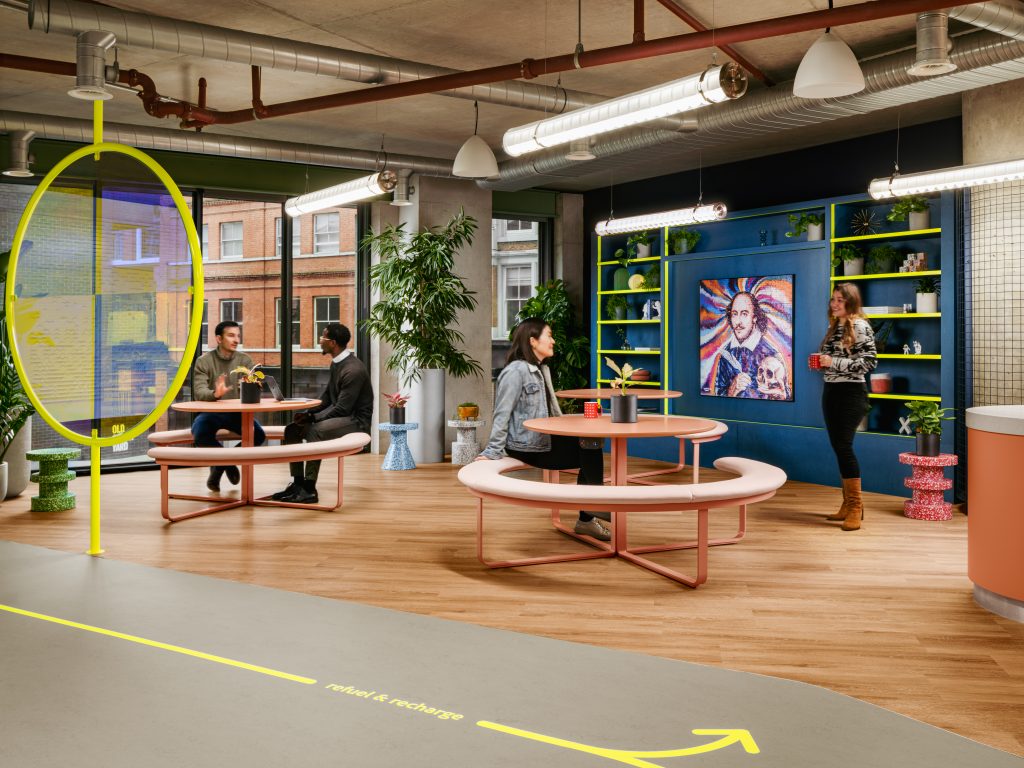
As a result, the design concept focused on relocating the reception from the eighth floor to the ground floor to create an inviting and energising customer-centric experience. Adobe saw the expansion as an exciting opportunity to continue to develop an environment which supports their people and their customers in how they want to work and create together, as the world of work continues to change.
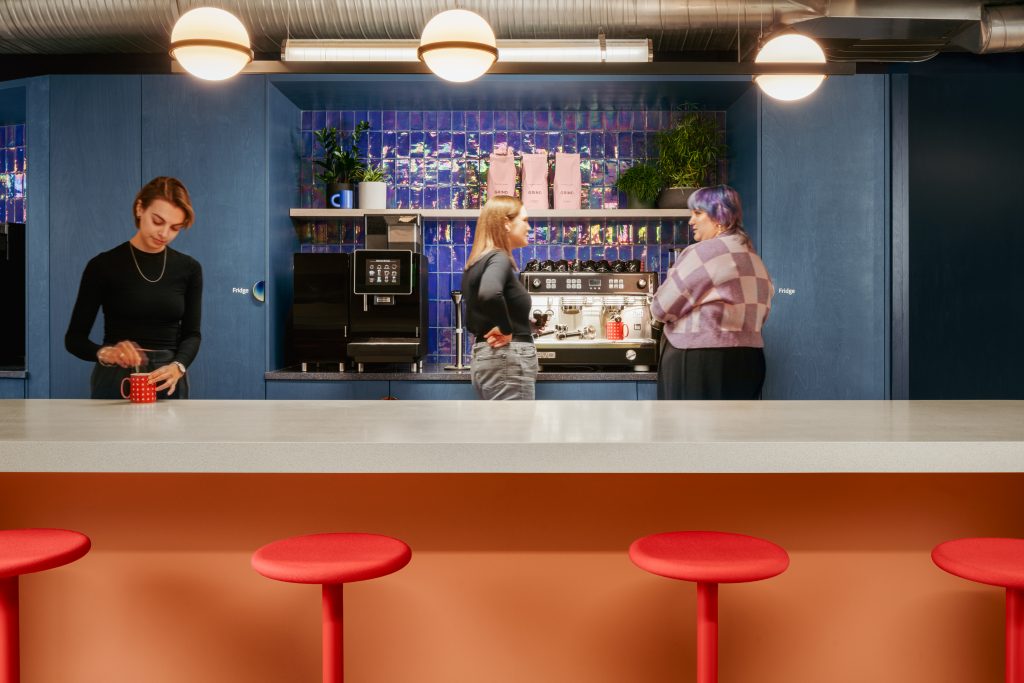
Project Details
With the introduction of Adobe’s flexible work approach, the expansion allowed for a refresh of the space as the brand continues to evolve how they serve both employees and customers. Spanning the ground and mezzanine levels, the design eliminates traditional workstations to instead create a hub dedicated to collaboration.
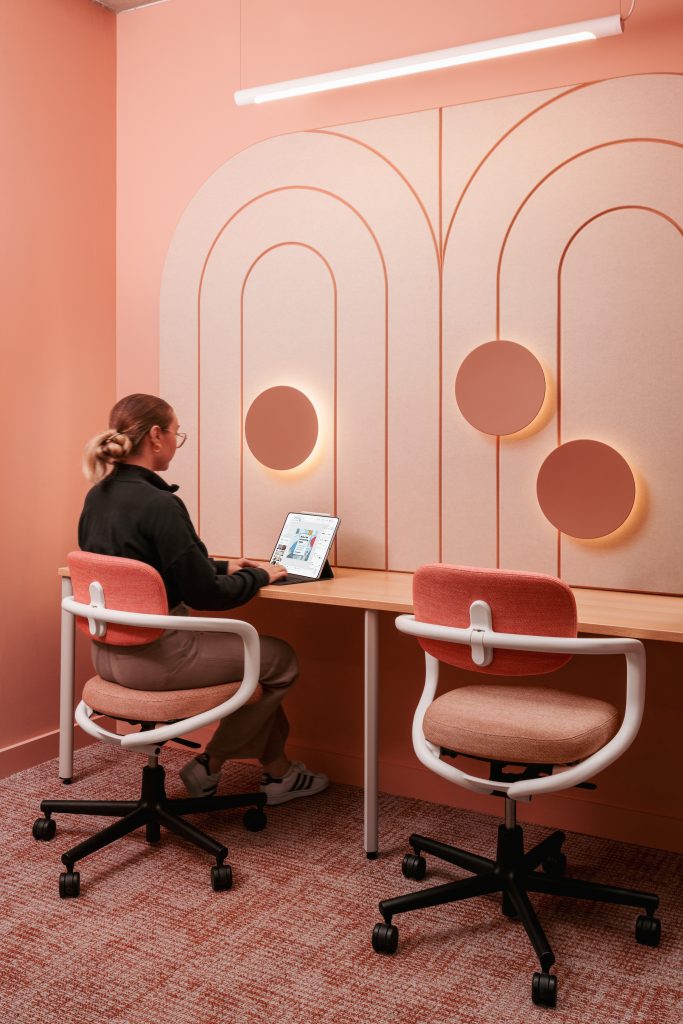
The hospitality-inspired setting encourages interaction and a fresh approach to work, offering a variety of meeting spaces, a pitch room with advanced technology, focus rooms, a café lounge, and a customer conference room. Respect for the base build architecture guided the design approach, ensuring minimal interference and maximising the inherent character of the space.

The design integrates biophilic elements, infusing the White Collar Factory with an abundance of plants to harmonise with the predominantly concrete architecture. The team prioritised repurposing existing materials and utilising recycled plastic for furniture and countertops and preserved original lighting fixtures.
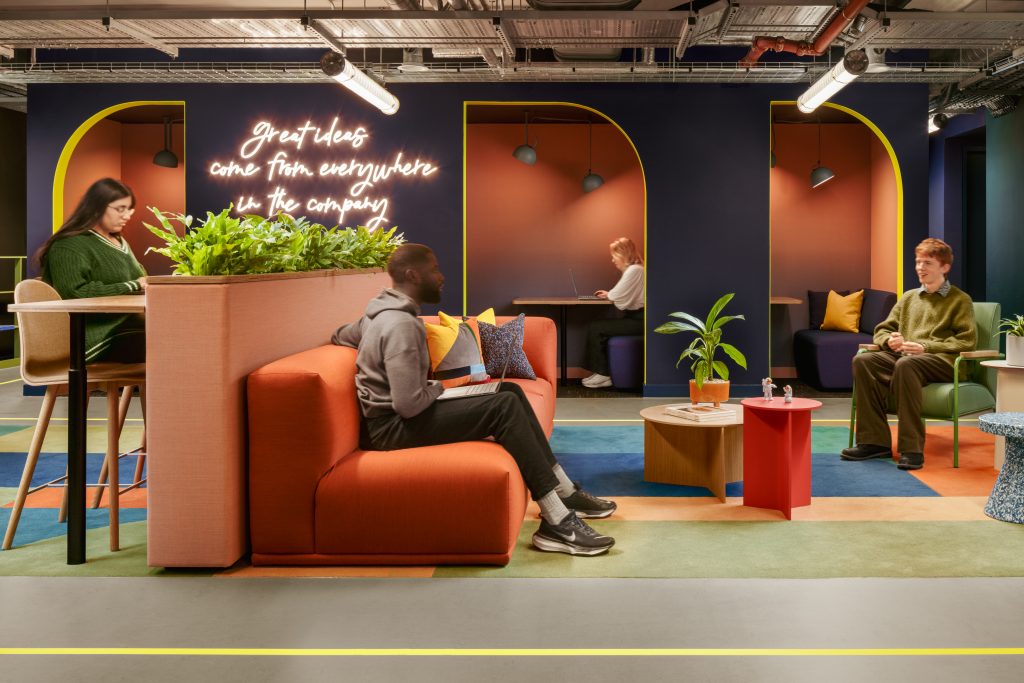
The design vision diverges from conventional workplace aesthetics, encouraging a vibrant energy with a relaxed feel. Featuring pitch rooms for improved skills and learning development, the new space supports employee growth and talent development. Centering on the theme of the nebula—a celestial concept reflecting the birth of stars, constellations, and the origin of ideas and creativity – the office boasts a rich aesthetic characterised by deep, darker hues which are complemented by vibrant pops of neon.
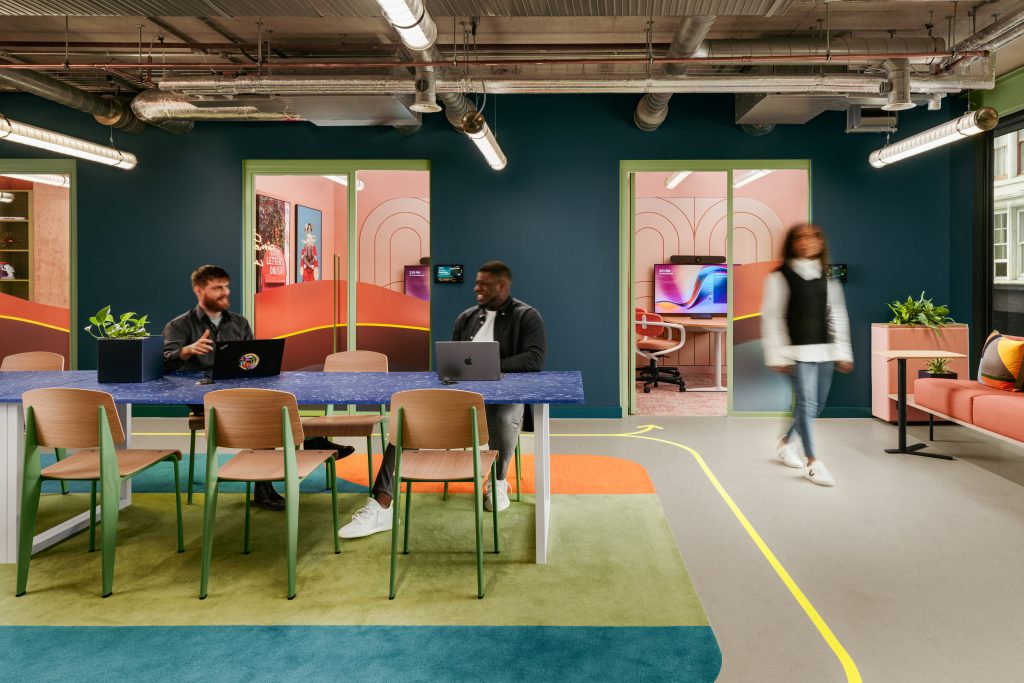
Overall Project Results
The design is incredibly layered, from the thoughtfully curated colour palette to the activation of branding, enhanced by Adobe imagery in the artwork to showcase collaboration with local artists. The result is a visually rich and textured environment that represents a departure from traditional work setups, fostering a sense of community and collaboration and aiming to attract and develop the next generation of talent in the business.
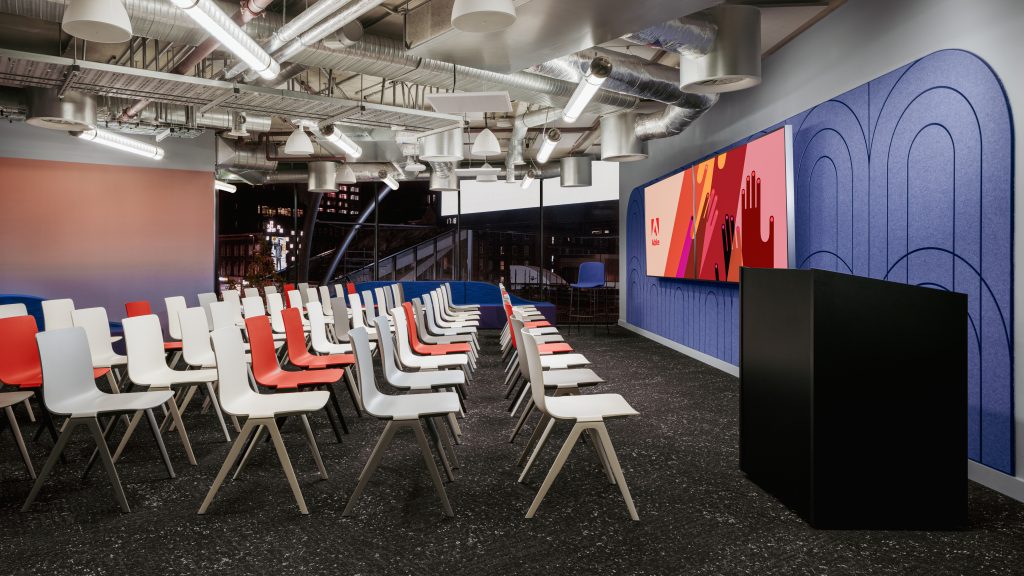
Design
Gensler
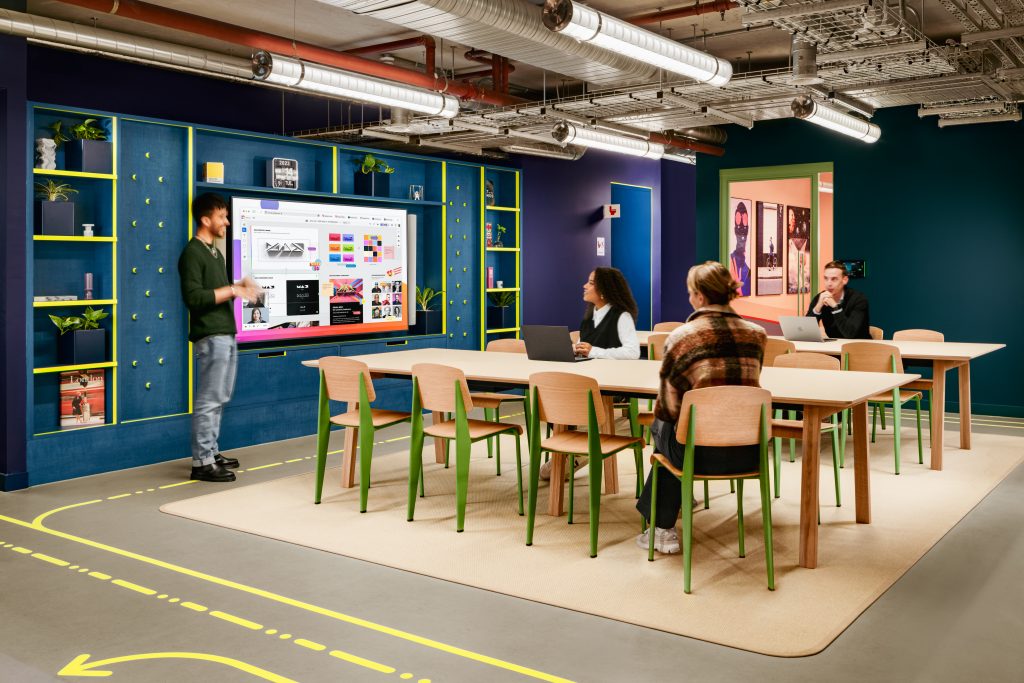
Photography
Vigo Jansons, Courtesy Gensler
