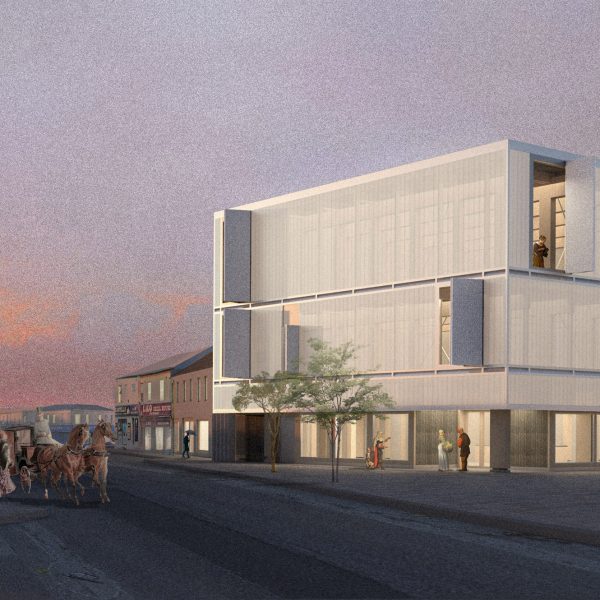Dezeen School Shows: an arts centre in Bristol, UK, built with a glulam structure to promote sustainable construction is included in this school show by students at Cardiff University.
Also included is a rehabilitation centre for the homeless and a repurposed site for creative education.
Institution: Cardiff University
School: Welsh School of Architecture
Course: BSc Architecture
School statement:
“The Welsh School of Architecture (WSA), based in Cardiff, is a world-renowned institution for design and built environment studies.
“Originally founded over a century ago, the WSA has a strong tradition of excellence in architectural education.
“Our teaching and research embrace the diversity and transdisciplinary nature of architecture – we foster curious, creative, critical, ethical learners who can approach challenges with wide-ranging, flexible skills and knowledge.
“Our vision is to contribute to the making of built environments that enhance the wellbeing of current and future generations while caring for the planet.
“The BSc in Architectural Studies is a three-year undergraduate degree course Accredited by RIBA, ARB and LAM (Malaysia), the programme covers design, technology, history, theory, representation and professional practice dimensions of the architectural discipline.
“Through studio projects, we encourage our students to take a holistic view of how buildings are designed, used, made and what their broader impacts are, whilst fostering an ethos of ‘grounded creativity’, exposing students to real world sites and live challenges as the basis for design projects.
“These approaches are reflected in the range of our year 3 design units, each of which empowers students to explore and tackle pressing issues for architecture, cities and society.”
Elysium Middle School by Annabel Harris
“Findings from research show that many autistic children experience challenges around transitions, which are likened to the concept of threshold as physical, emotional or social barriers.
“The transition from primary to secondary school following the two-tier system is problematic, leading to anxiety and school refusal.
“Rather than a sharp transition, the threshold is introduced gradually to help children prepare for this change.
“Elysium Middle School is based on the three-tier school system, providing a gradual transfer or stepping stone into secondary education.
“The concept of gradual transfer is reflected through designed thresholds within the building and engagement with schemes across Swansea.”
Student: Annabel Harris
Course: BSc Architecture
Tutors: Michael Corr and Lui Tam
Email: annabel.archi[at]gmail.com
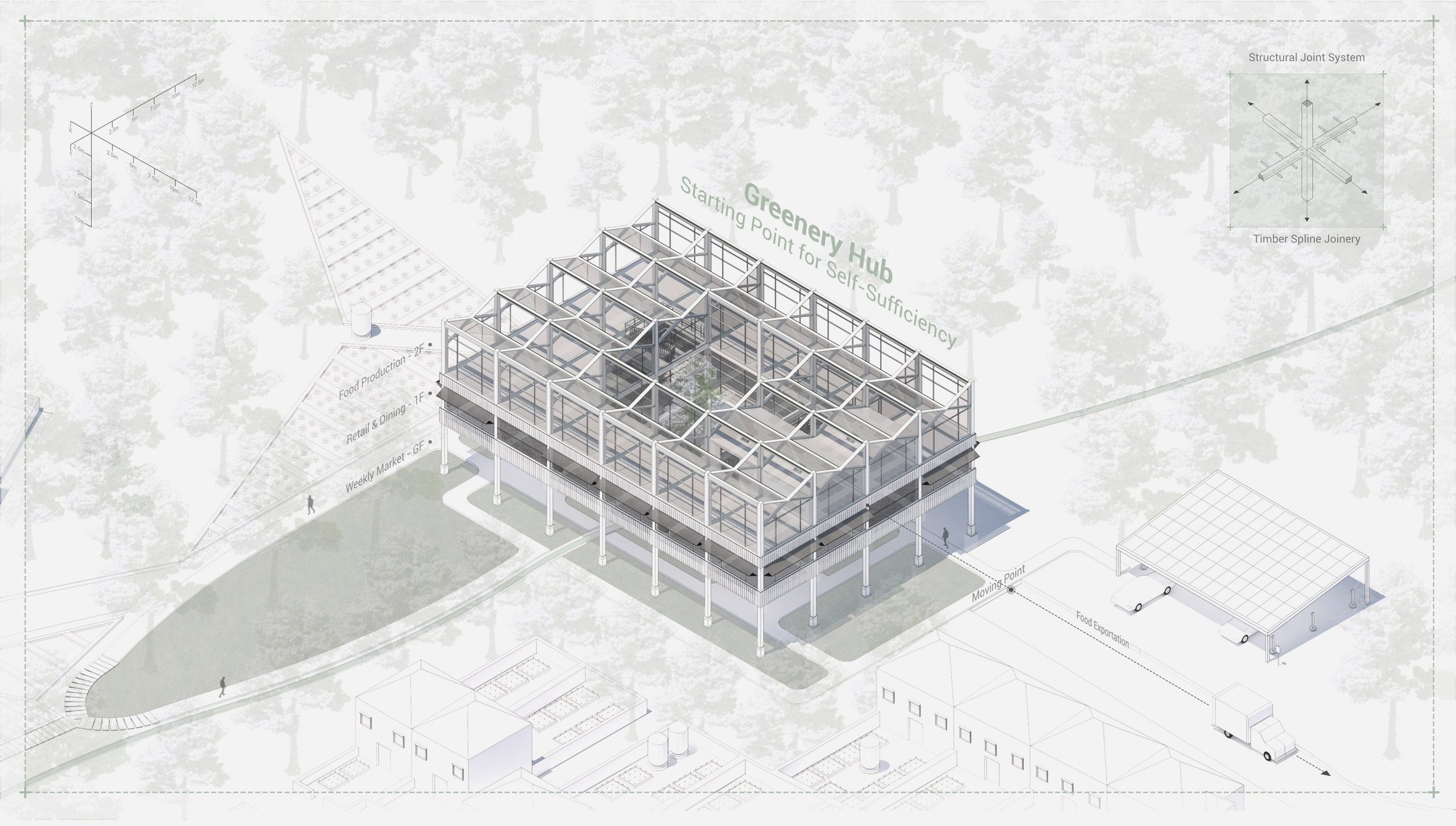
The Greenery Hub by Jeyun Son
“The Greenery Hub exemplifies a self-sufficient, off-grid lifestyle, where visitors can explore how various programmes are interconnected through a closed-loop system.
“The project focuses on maximising crop production in limited indoor spaces, providing affordable, high quality food to local residents.
“This initiative encourages locals to transform underutilised outdoor spaces into small farms, reducing reliance on external sources.
“The building’s modular design ensures durability, adaptability and ease of maintenance; utilising materials from local trees minimises transport emissions and reflects local identity.
“Ultimately, the project serves as a model for sustainable and self-sufficient living and community-driven resilience.”
Student: Jeyun Son
Course: BSc Architecture
Tutor: Marianna Marchesi
Email: sonj4[at]cardiff.ac.uk
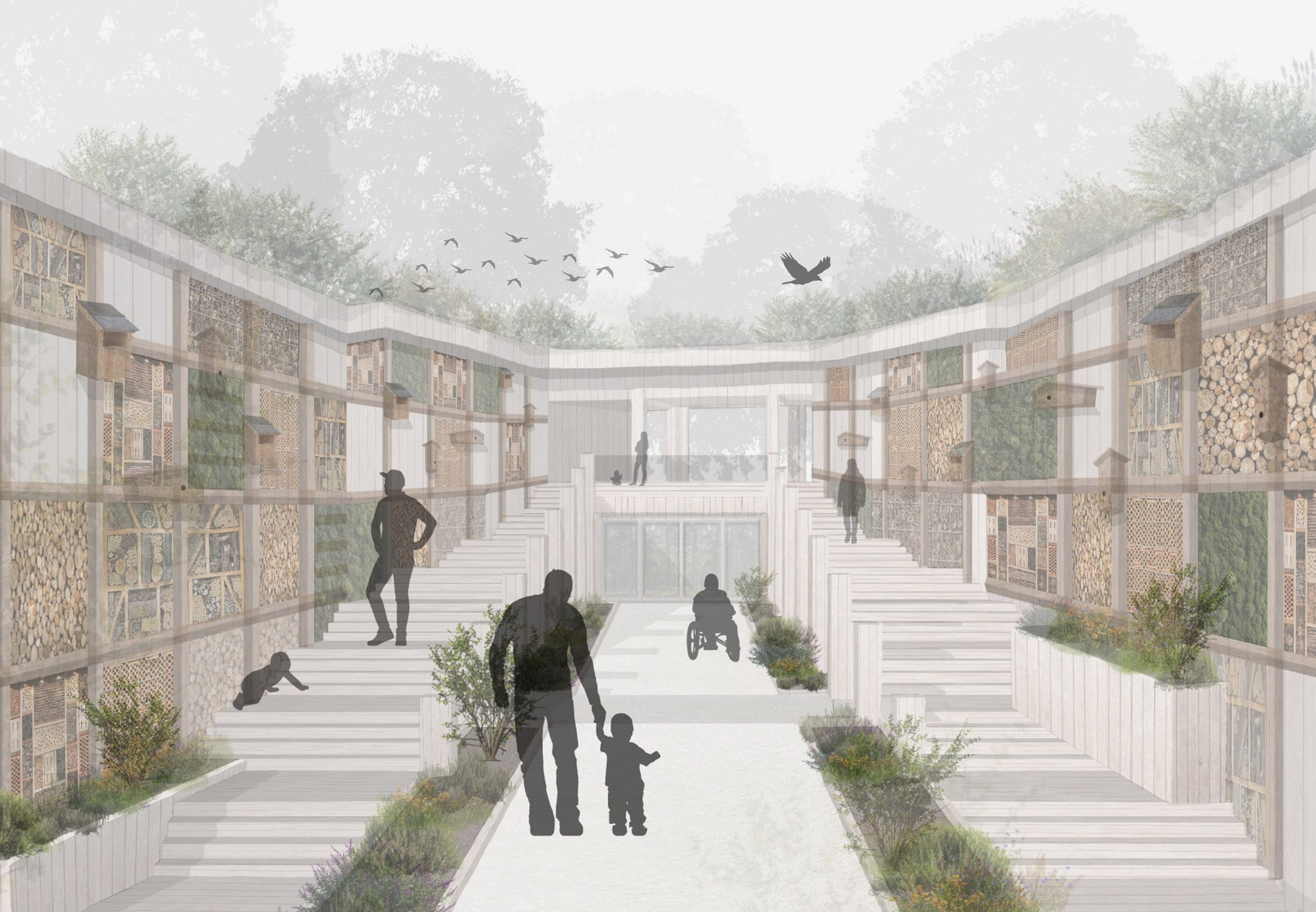
Re-establishing relationships through the gateway by Annabelle van Delft
“My proposal aims to reconnect, regenerate and rewild the town of Treherbert by creating a new community space centred around innovative workshops.
“The workshops will not only allow connections among residents to be further established, but also embed principles of circularity and sustainability into its programme.
“By integrating a green corridor through the site, my proposed design will act as a gateway to the surrounding woodlands, facilitating a seamless transition between rural and urban environments.
“This will encourage harmonious interaction between multiple species, creating a space where people and nature can thrive simultaneously.”
Student: Annabelle van Delft
Course: BSc Architecture
Tutor: Marga Munar Bauza
Email: vandelft[at]gmail.com
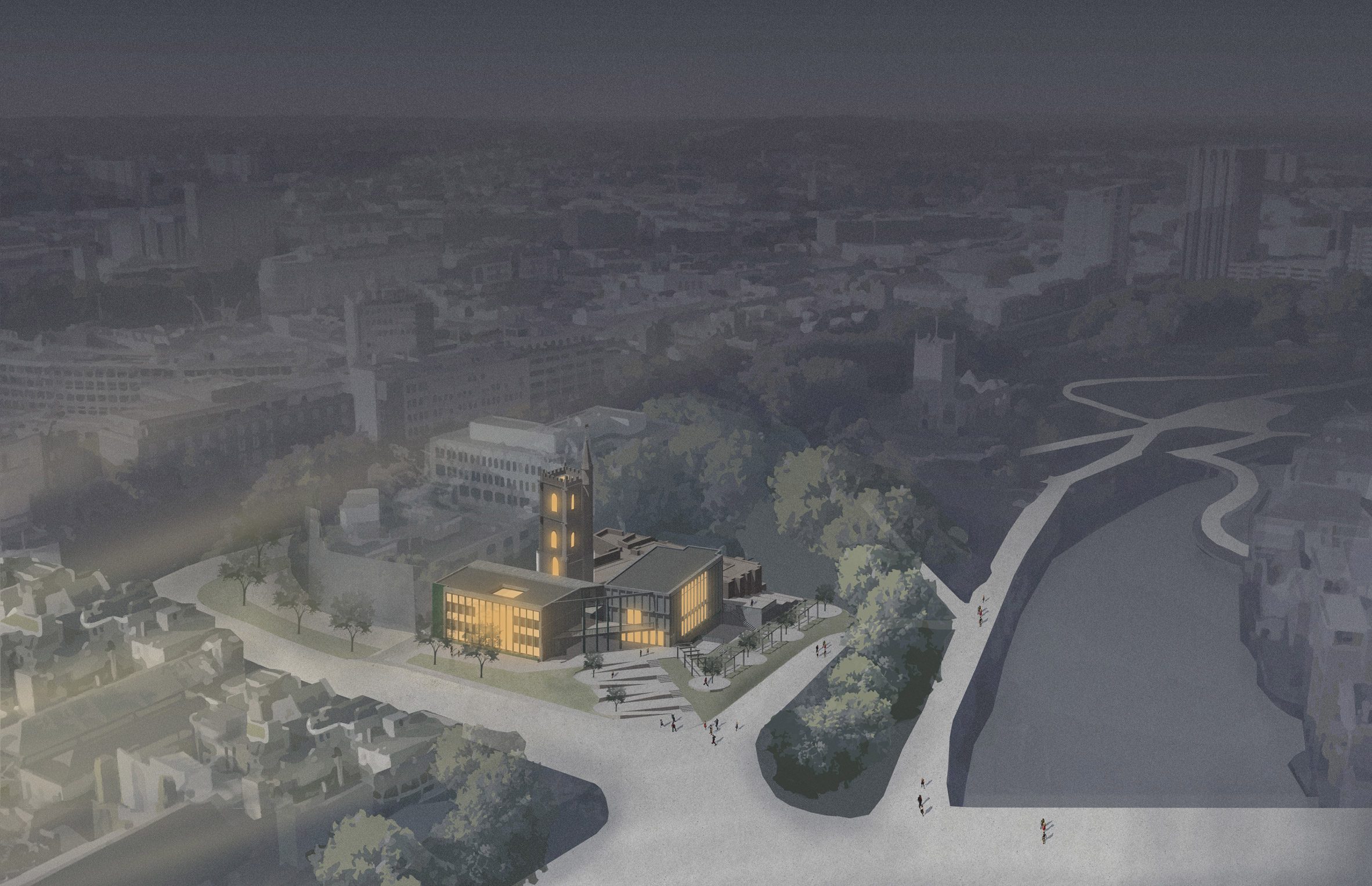
St Mary le Port Lighthouse by Lauren Donohoe
“This retrofit project transforms an abandoned 1960s bank building and the ruins of St Mary le Port church in Bristol into a rehabilitation centre and residence for the homeless.
“The design includes an events hall, teaching kitchen and café, with profits funding the initiative.
“By offering counselling, community and skills training, the project provides both shelter and new opportunities, serving as a beacon of light for those in need.
“It revitalises the site by resolving its current state as an antisocial corner of Castle Park, reconnecting it with Bristol’s Old City while emphasising repair and sustainability amid the climate crisis.”
Student: Lauren Donohoe
Course: BSc Architecture
Tutors: Brendan Higgins and Akshara Pulpa
Email: donohoel[at]cardiff.ac.uk
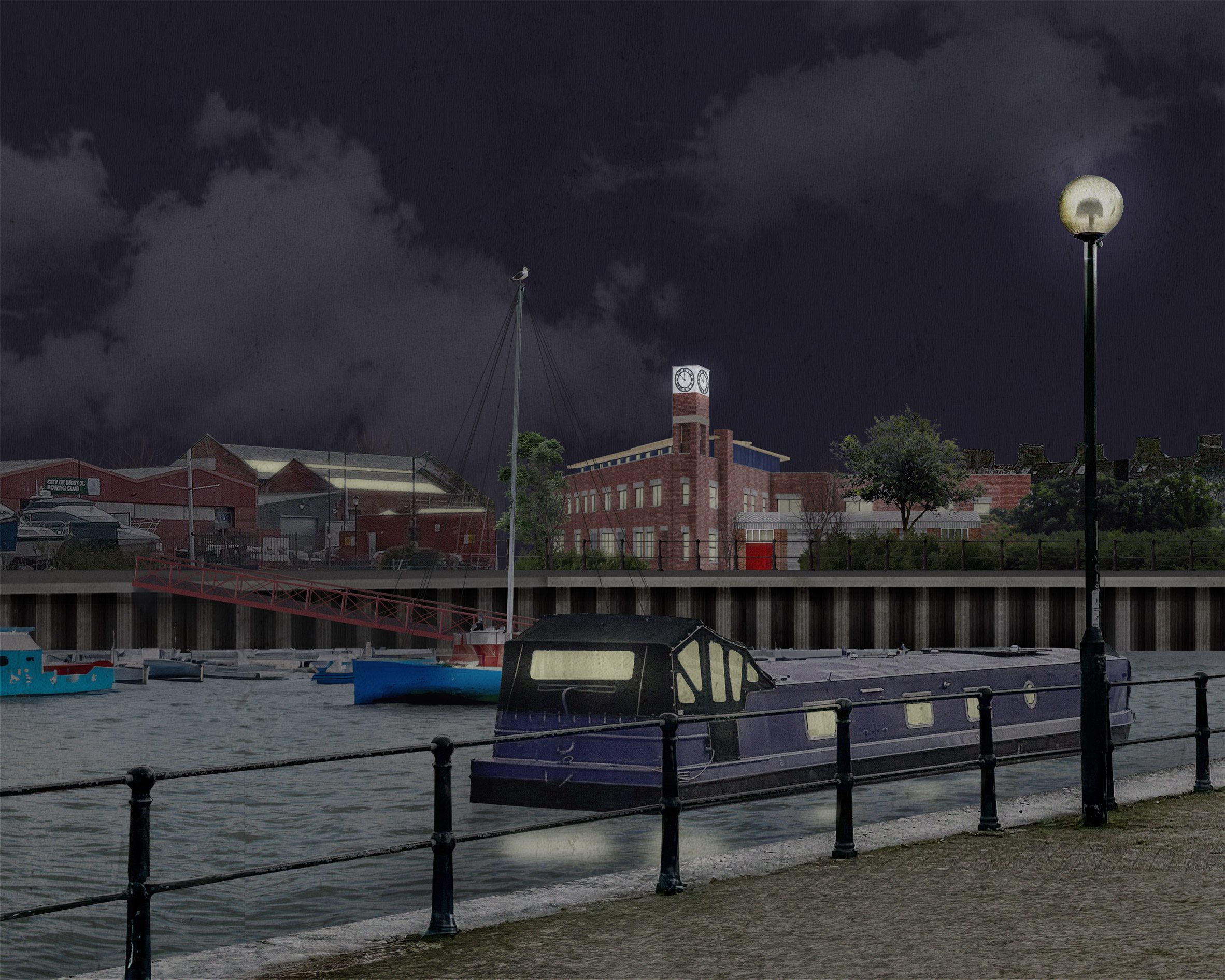
The Technical School by Abdulla Al-Obaidly
“The Technical School is a proposal to repurpose a neglected 1940s office building on Spike Island, Bristol, transforming it into a hub for technical and creative learning.
“Subtle interventions honour the building’s history, preserving its eccentric character while creating a collaborative space against the backdrop of the Albion Docks.
“The proposal features a multi-use atrium, workshops and a seminar room, all fostering connection and creativity with the surrounding context.
“Lightweight materials that contrast with the building’s brickwork, blending the industrial heritage of the dockyard with the creative community of Spike Island, reconnecting the building back to its roots.”
Student: Abdulla Al-Obaidly
Course: BSc Architecture
Tutors: Brendan Higgins and Akshara Pulpa
Email: al-obaidlyay[at]cardiff.ac.uk
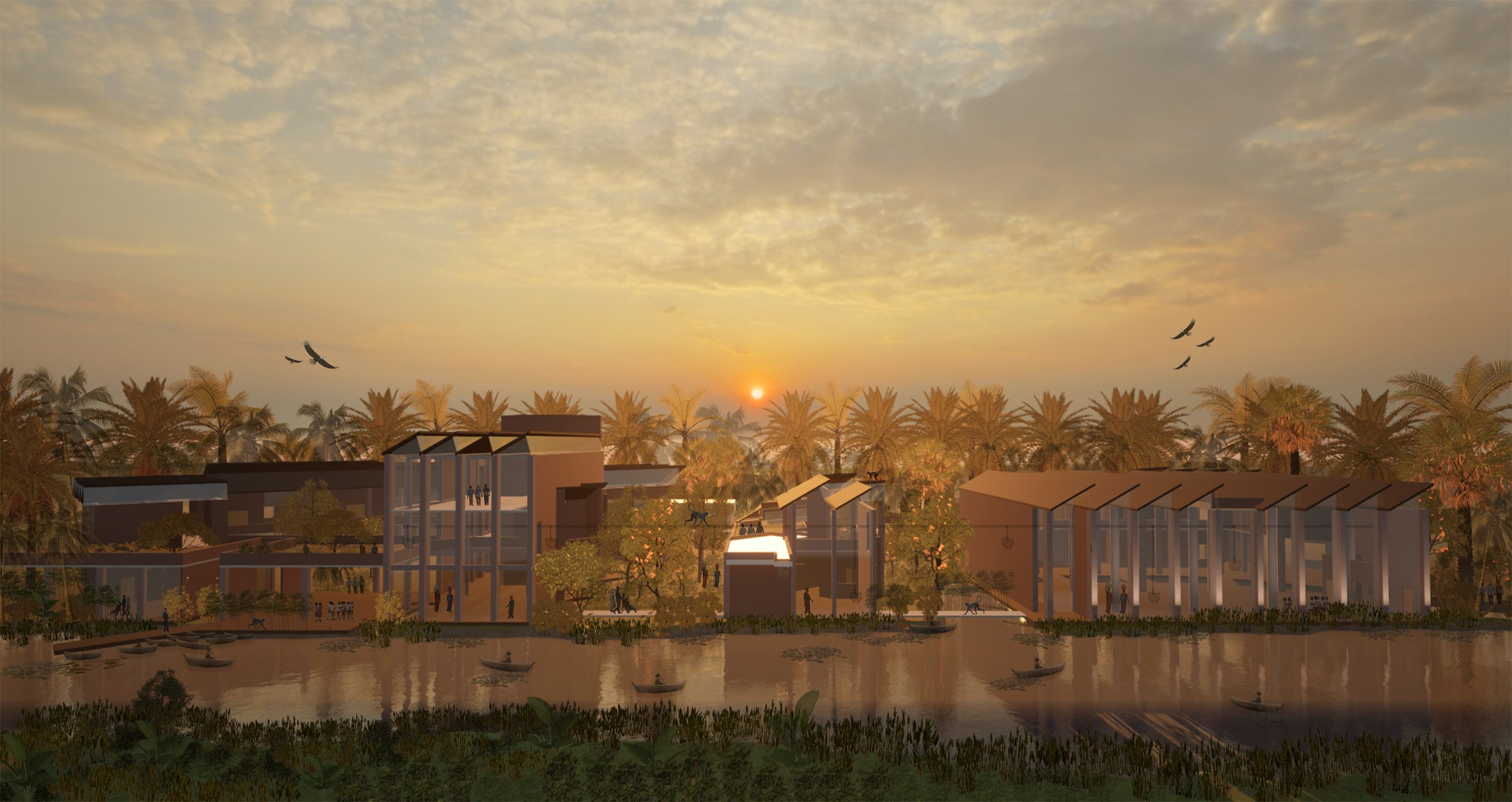
The Liveable Urbanism Unit by Kimberley Yong
“The Liveable Urbanism unit explores urban form and liveability in rapidly growing cities of the Global South through extensive research to improve the quality of life.
“Polymer Park, Calicut, India addresses Calicut’s land and water plastic waste crisis by empowering 4.24 million residents to contribute to a plastic-free future.
“The centre focuses on recycling over 455 tonnes of plastic waste and transforming non-recyclable plastics into sustainable construction materials like plasticrete and plastic bricks to build Polymer Park.
“By engaging the community, Polymer Park aims to recycle all existing plastic waste by 2042, significantly enhancing urban liveability amidst a biopolymer landscape enriched with biodiversity.”
Student: Kimberley Yong
Course: BSc Architecture
Tutor: Shibu Raman
Email: yongkl[at]cardiff.ac.uk
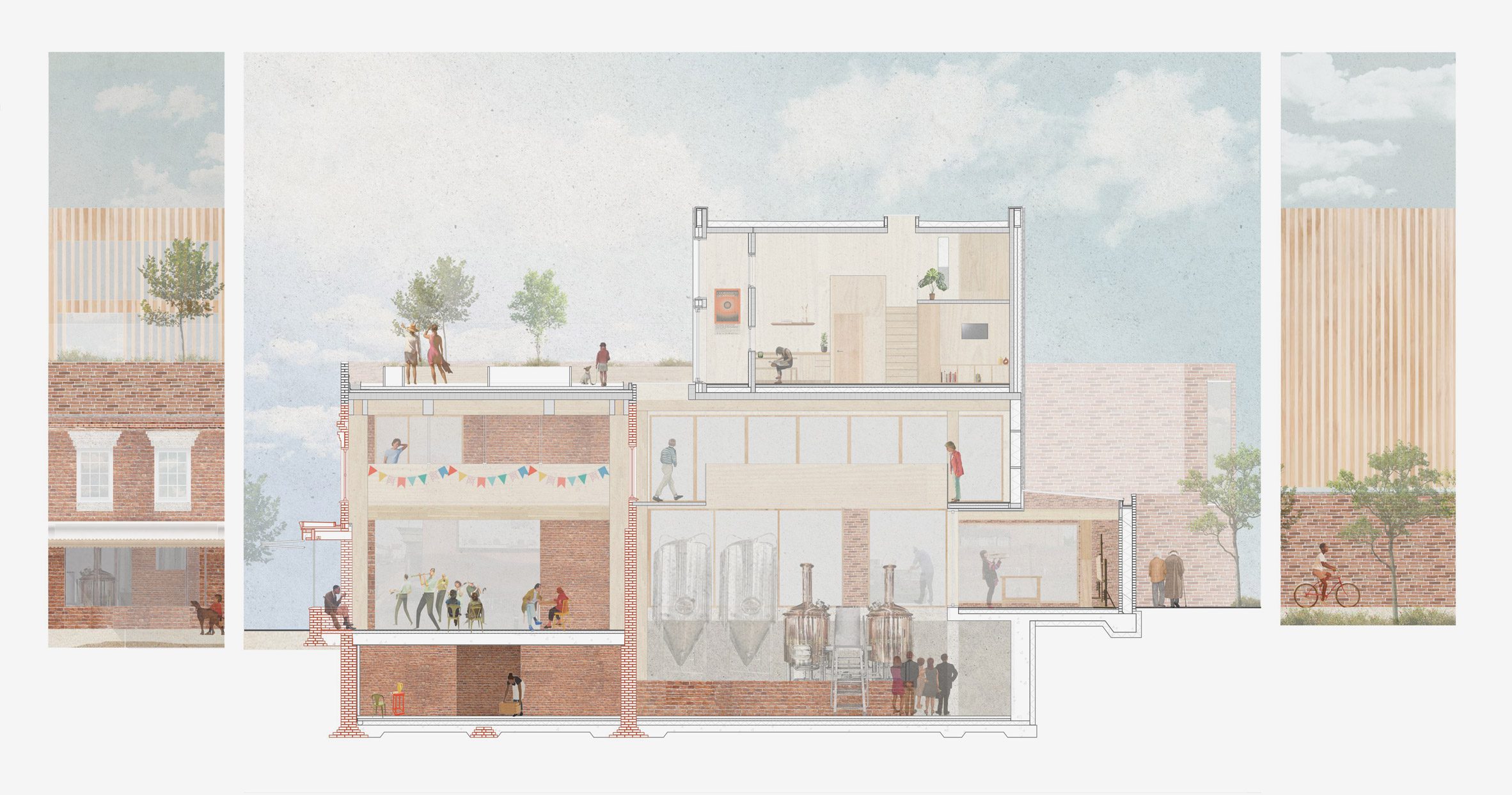
Old Northam Road by Ella Rolls
“Once an isolated fragment of the city of Southampton, fuelled by the creative vision of a local artist group, Old Northam Road has been reimagined.
“Utilising principles of the circular economy and recognising the beneficial proximity of Saint Mary’s Stadium, this project retrofits the King Alfred Pub and adjacent Victorian terrace into a new multi-functional meeting place for the community with an artist-run brewery at its centre.
“Supported by this revenue source, a diverse mix of facilities is provided, including artists’ studios and workshops, affordable co-living housing and community infrastructure, in the form of a resident’s bar, communal kitchen, laundrette and creche.
“The Public House is renewed as a shared space to meet, make and play.”
Student: Ella Rolls
Course: BSc Architecture
Tutor: Dan Talkes
Email: rollsec[at]cardiff.ac.uk
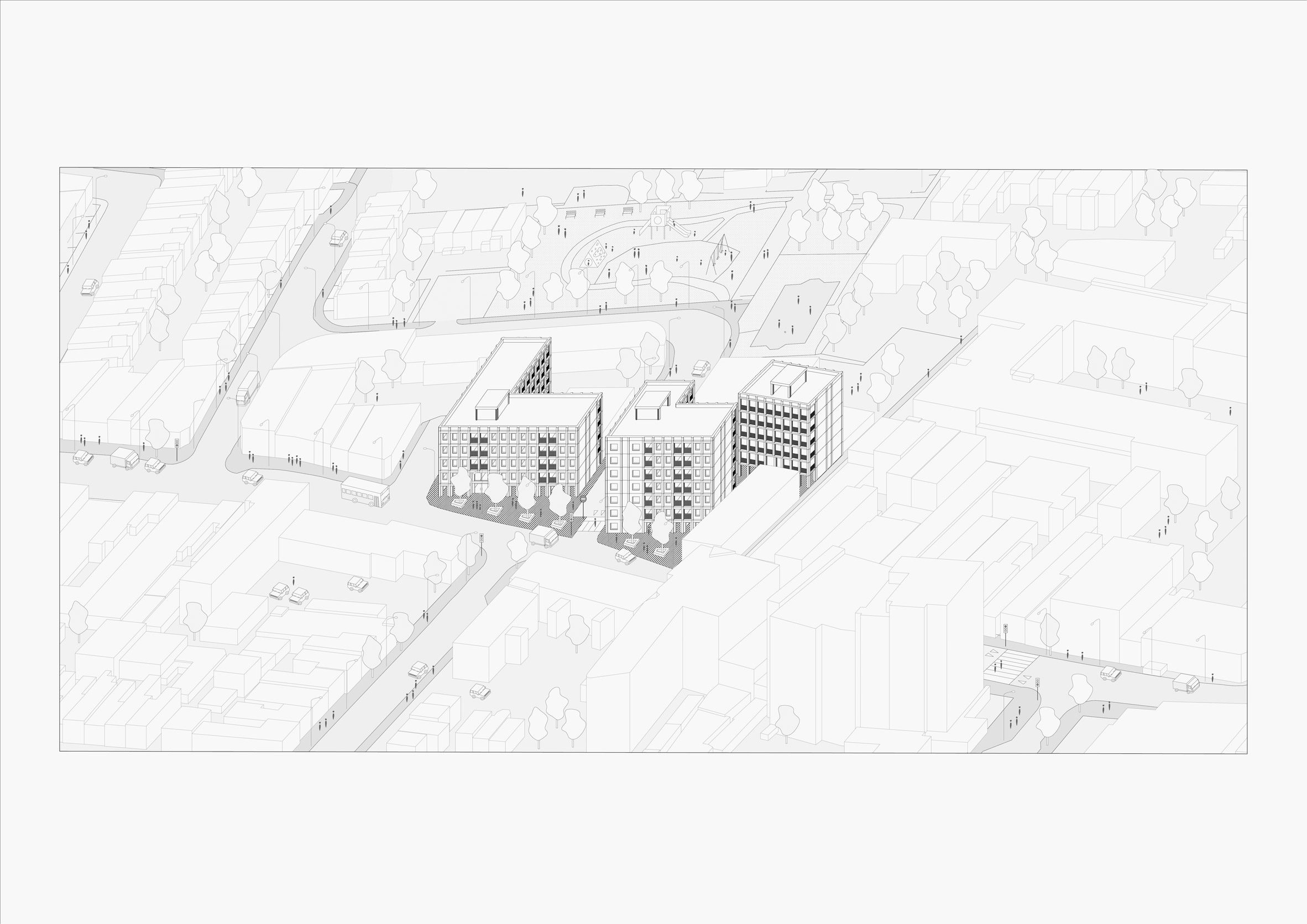
Timeless Housing in Cardiff by Choo Kim
“Humanity has continuously been facing the challenge of collective living, currently reaching the highest point of congestion in history.
“To accommodate this congestion in the urban setting, there must be a careful consideration of neutrality and longevity of constructed buildings.
“The given site is located on City Road, Cardiff, in between the public and private realm, acting as a threshold, driving the need to accommodate the dialectic nature of the urban situation.
“The final proposal of the pragmatic L-shaped buildings serves as aggregates of masses to be seen as pleasurable neutral monuments that add to the urbanisation of Cardiff’s cityscape.”
Student: Choo Kim
Course: BSc Architecture
Tutors: Emma Rutherford and Richard Hall
Email: kimce[at]cardiff.ac.uk
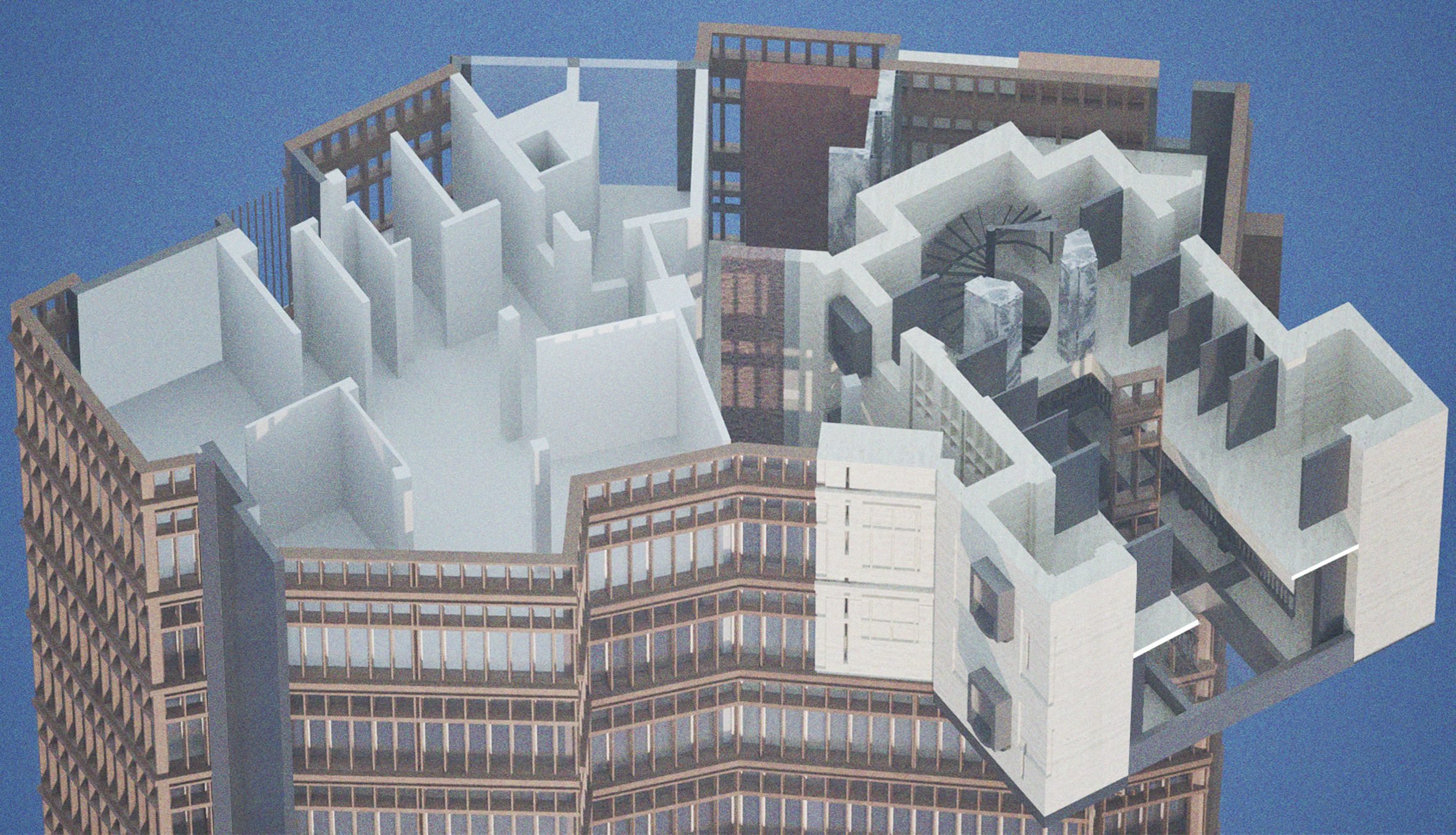
The Body Instrumental Complex by Elia Akov
“A new bathhouse, queer publication library and abortion clinic within Porta Romana utilises Sartre’s definition of the body as ‘a function of the perception of resistance that objects in the world have to the self’.
“The project transitions Milan’s Via Quadronno 24 into a propelling democratic monument, weaving the city’s historical and living memories through the combined expression of considered architectural interventions.
“Psychoanalytic theory and changing attitudes towards preservation were referenced to articulate a dedicated methodology for the creation of civic spaces that simultaneously extend and depart the Italian zeitgeist’s looming perturbations, celebrating the previously hidden, pushed aside and forgotten.”
Student: Elia Akov
Course: BSc Architecture
Tutors: Alexis Germanos
Email: akovef[at]cardiff.ac.uk
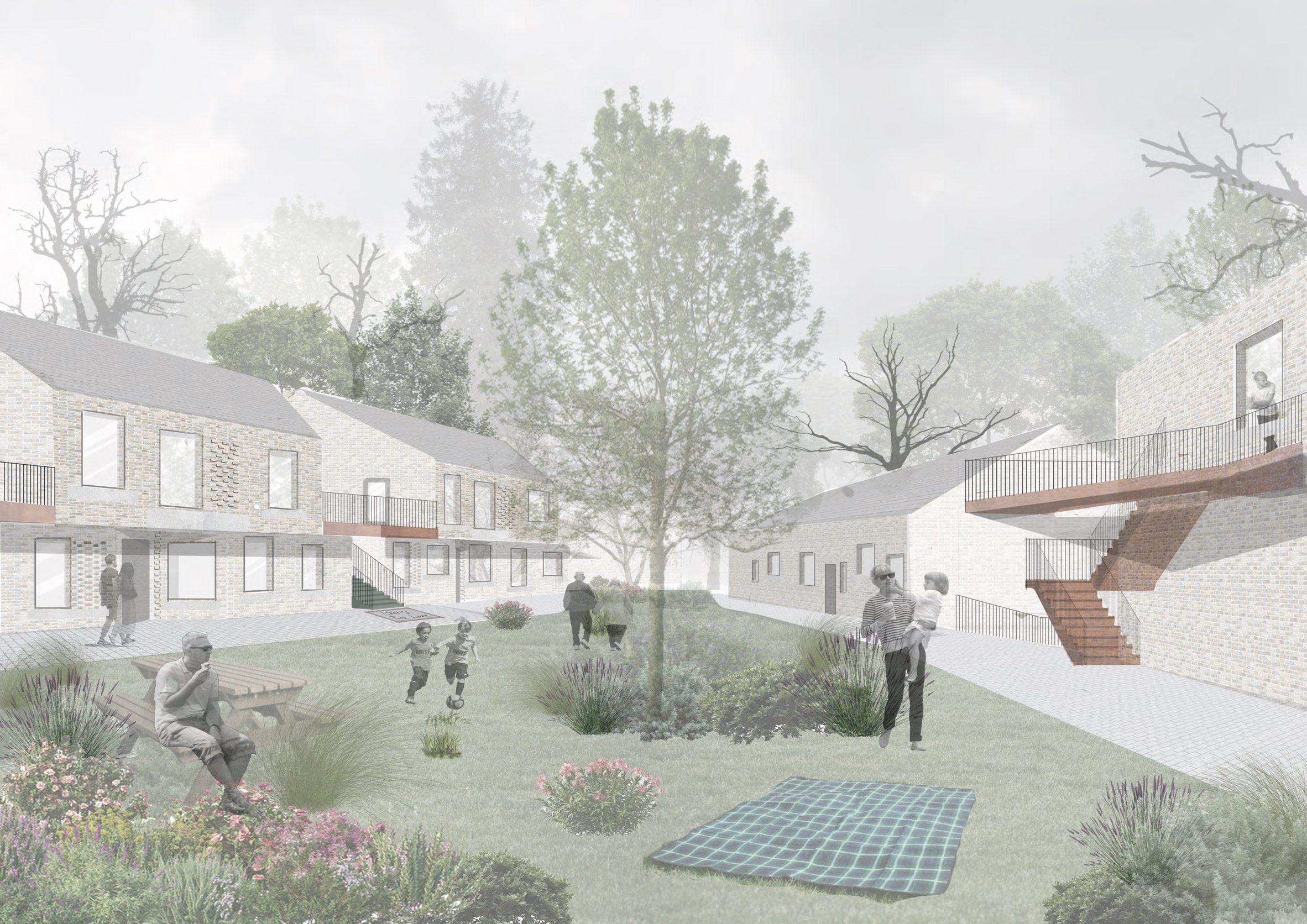
The Orchard Project by Ruby Staple
“In this unit, we explored issues in mass housing developments and strategies for enhancing them by integrating higher-quality, denser housing through co-housing principles inspired by a research trip to Belgium.
“Situated in Bradford on Avon, a historic Roman town within an old orchard, the project comprises apartment blocks and terraces to increase housing density through shared doorways and kitchen dining spaces.
“This initiative aims to introduce a subtle form of co-housing while blending with the natural landscape, allowing for split-level entrances inspired by the surrounding listed architecture.
“The design prioritises privacy while offering a fresh approach to affordable housing.”
Student: Ruby Staple
Course: BSc Architecture
Tutors: Will Beeston, Barnaby Hughes and Hamish Warren
Email: stapler[at]cardiff.ac.uk
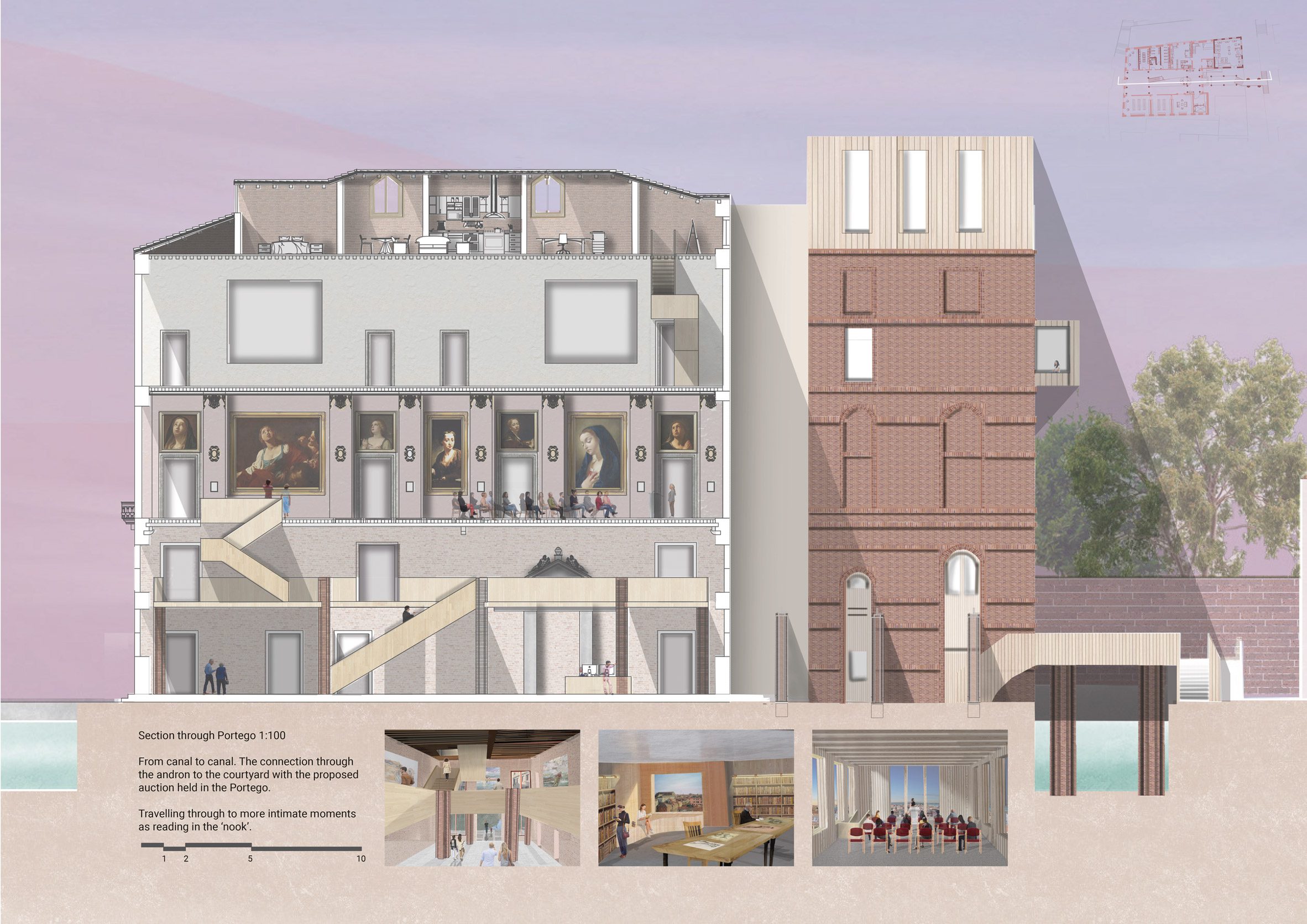
United Nations in Venice by Juliet Hyde
“Archive of women artists, research and exhibition: my challenge was to design a base for the United Nations in Venice supporting the goals of the ‘memory of the world’ UNESCO program.
“I proposed the renovation and extension of the existing building Palazzo Diedo enabling the preservation of Venetian Baroque architecture and associated female artists such as Giulia Lama.
“The project consists of two main interventions, a mezzanine within the existing building and the extension to the north of the building, using materials consistent with the surrounding urban cityscape.”
Student: Juliet Hyde
Course: BSc Architecture
Tutors: Tim Burton and Charles Chambers
Email: hydejk[at]cardiff.ac.uk
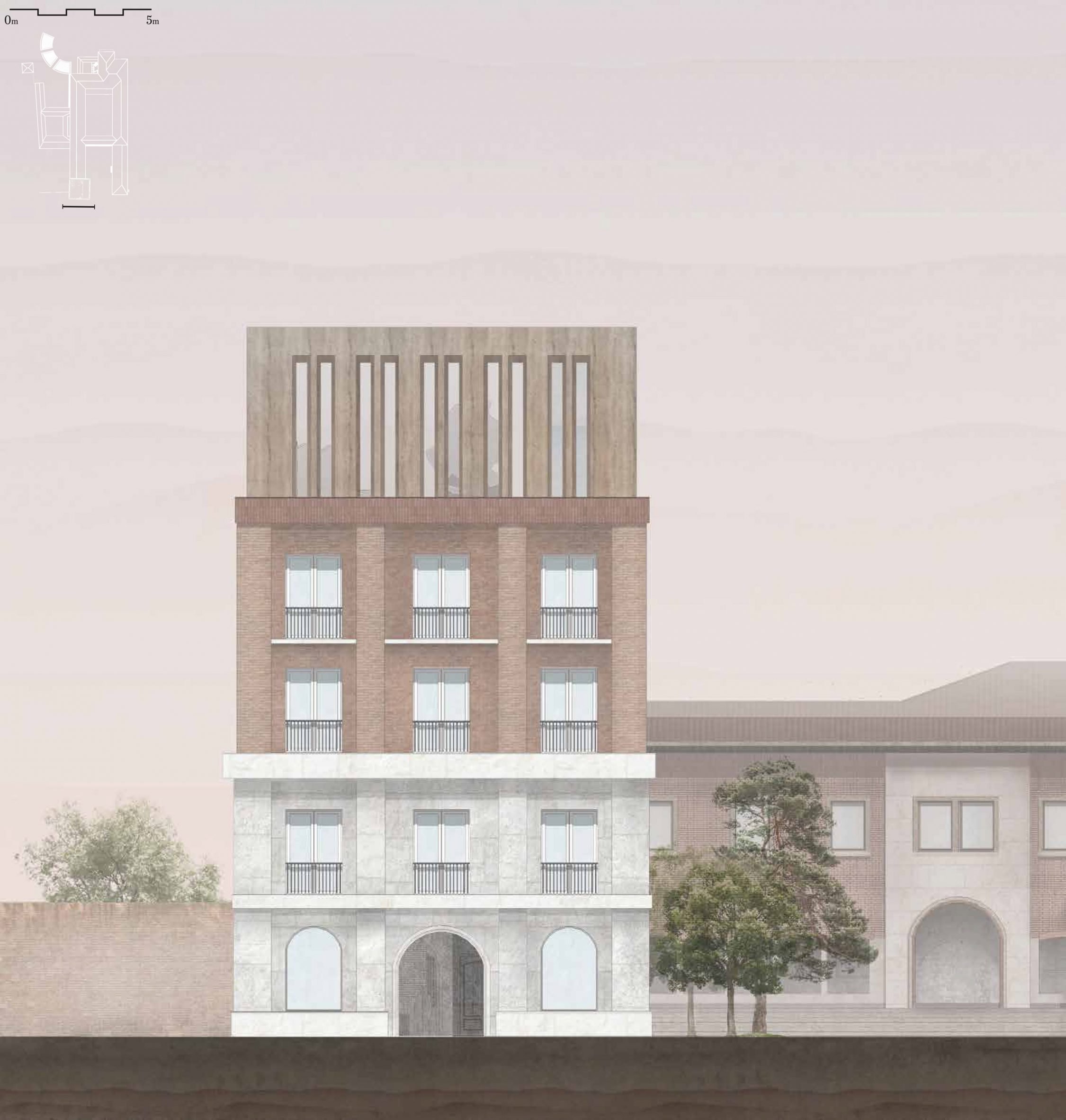
Le Torre Allagata by Jacob Midgley
“This year located in Venice, unit 11 took on the challenge of improving international relations in response to the shortfalls of the COP in the face of global crisis, primarily addressing rising sea levels.
“My project, Le Torre Allagata unifies the two wings of UNESCO, promoting collaboration and education, core functions currently inhibited by the existing headquarters.
“Furthermore, the project deeply explores materiality and flood management, an issue as old as the Venetian lagoon.
“Working closely with the surrounding context and exploring subtle ways in which one can layer character and community into a project, whilst studying the existing physiological makeup of the city.”
Student: Jacob Midgley
Course: BSc Architecture
Tutors: Tim Burton and Charles Chambers
Email: midgleyjw[at]cardiff.ac.uk
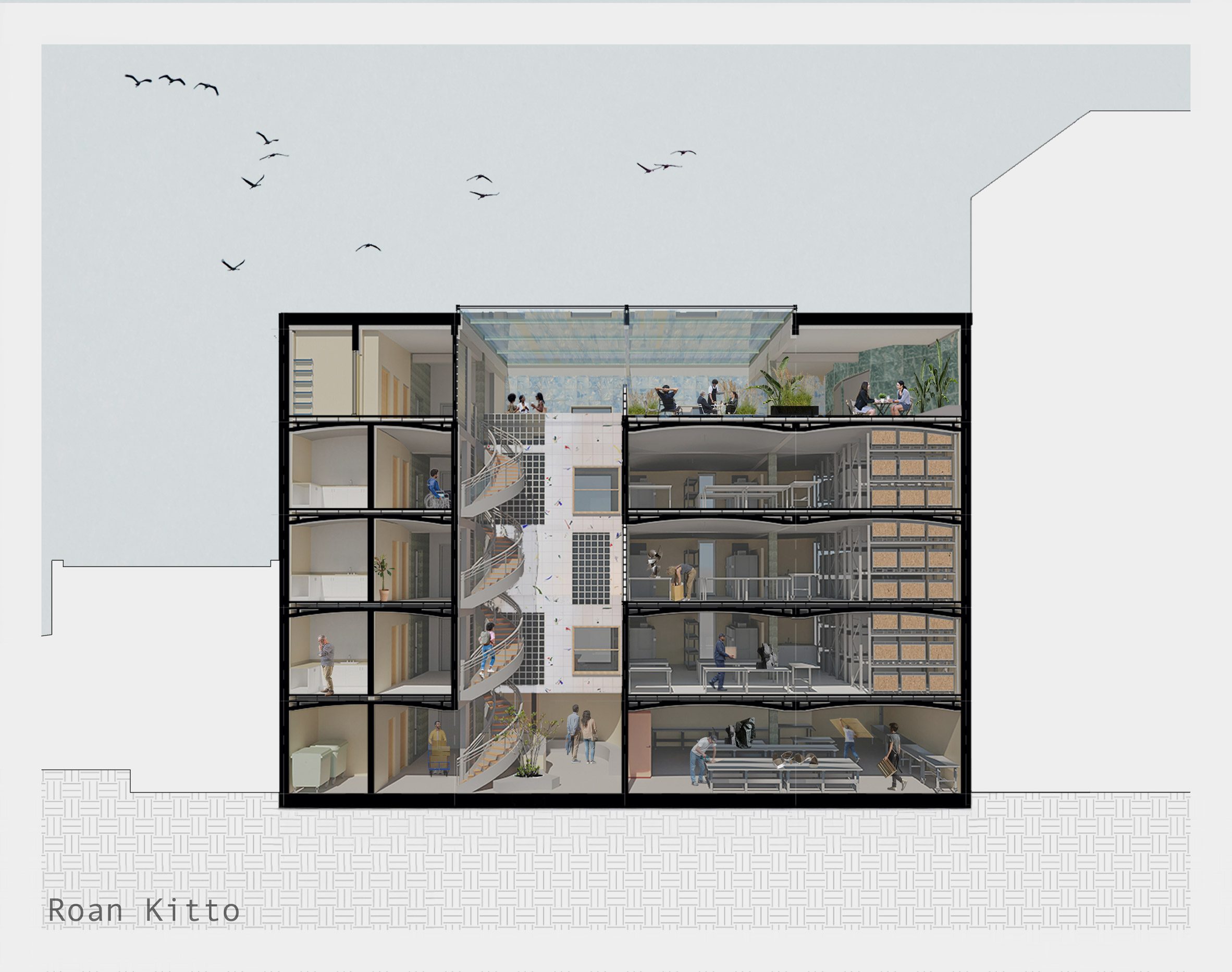
Stokes Croft, Bristol by Roan Kitto
“Unit 12 explores the impact of gentrification on urban communities, particularly in places like Stokes Croft, Bristol, where corporate development often overshadows local culture.
“My project, designed in collaboration with the Stokes Croft Land Trust, addresses this by creating an urban factory and creative hub.
“This space will empower local artists, generate jobs and support the Land Trust, ensuring the community’s voice is preserved.
“By integrating sustainability, community engagement and innovation, my design promotes socio-economic growth and challenges profit-driven development, aiming to ignite a network of community projects that celebrate the unique spirit of Stokes Croft.”
Student: Roan Kitto
Course: BSc Architecture
Tutor: Aseem Inam
Email: kittor[at]cardiff.ac.uk
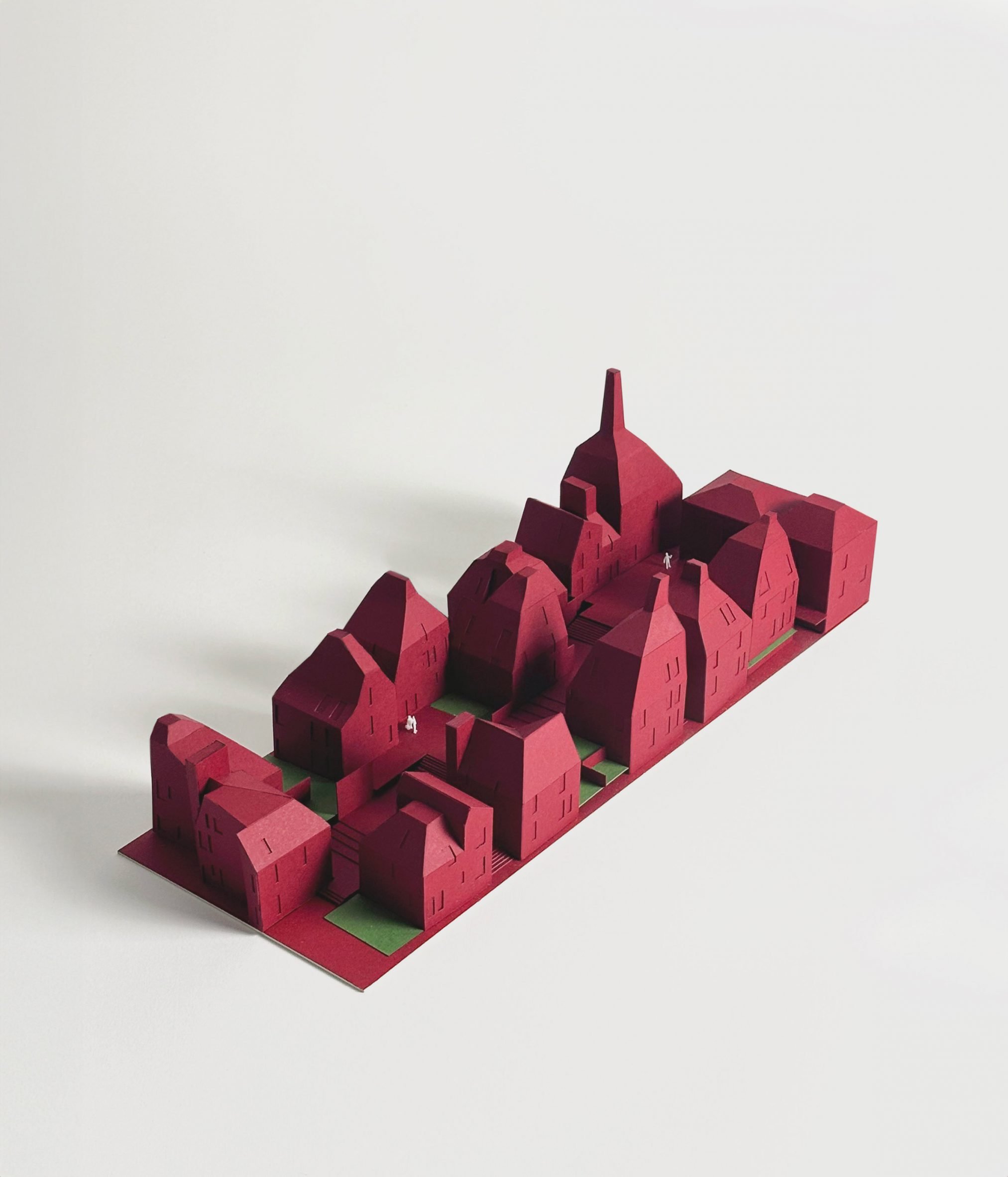
Tower Gardens by Ben Kulagowski
“Situated in the dense London cityscape, W. E. Riley’s garden city suburb of Tower Gardens provides little economic value to the surrounding area of Tottenham.
“Opposing the new London vernacular has led to a celebration of the surrounding palette and a series of residential brick monoliths acting as the permeable centre of the city.
“Challenging the impractically low density of the existing arts and crafts suburb, the new housing scheme should mirror the densities found elsewhere in London, minimising the need for urban sprawl.
“Underneath is the forum, a communal hub which acts as the public garden, which would conventionally be found in the middle of an Ebenezer Howard garden city.”
Student: Ben Kulagowski
Course: BSc Architecture
Tutors: Siobhan O’Keeffe, Josh Wyles and Ryan Roberts
Email: kulagowskib[at]cardiff.ac.uk
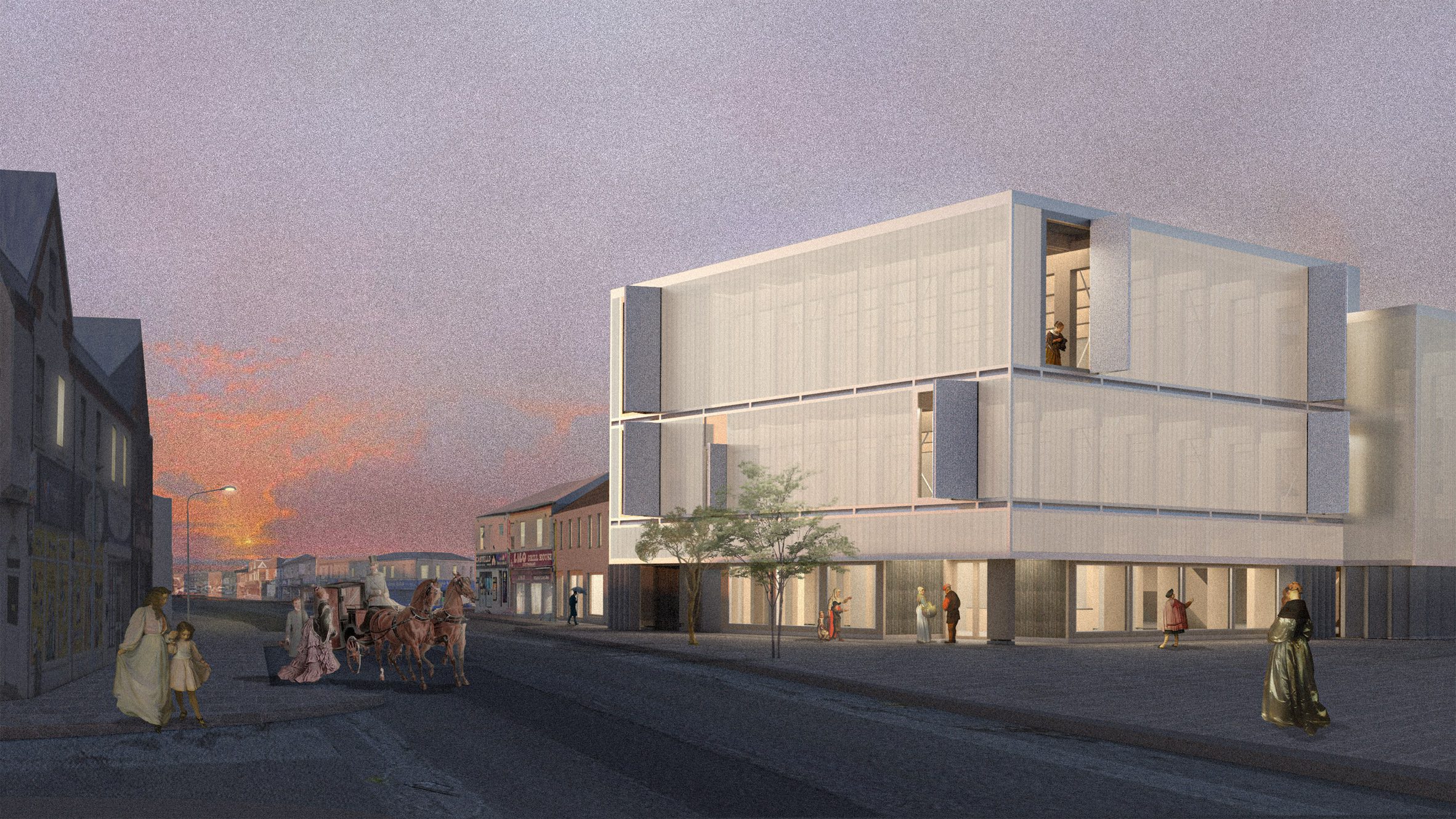
Artists at the Forefront of Urban Regeneration on City Road, Cardiff by Leo Hadlow
“This project aims to create an epicentre for regeneration on City Road in the form of an arts centre.
“It provides making facilities through artist studios, a platform to share work in exhibition spaces and most importantly, a generous new community gathering space on the street.
“The centre’s architecture is based on a component first approach and intends to produce value through a sustainable and simplistic construction.
“A repeated set of prefabricated glulam elements is incorporated as the building’s structure to reduce waste material and provide a fast on-site assembly and adaptability for the future.”
Student: Leo Hadlow
Course: BSc Architecture
Tutors: Hayden Thomas and Matt Hudspith
Email: hadlowl[at]cardiff.ac.uk
Partnership content
This school show is a partnership between Dezeen and Cardiff University. Find out more about Dezeen partnership content here.

