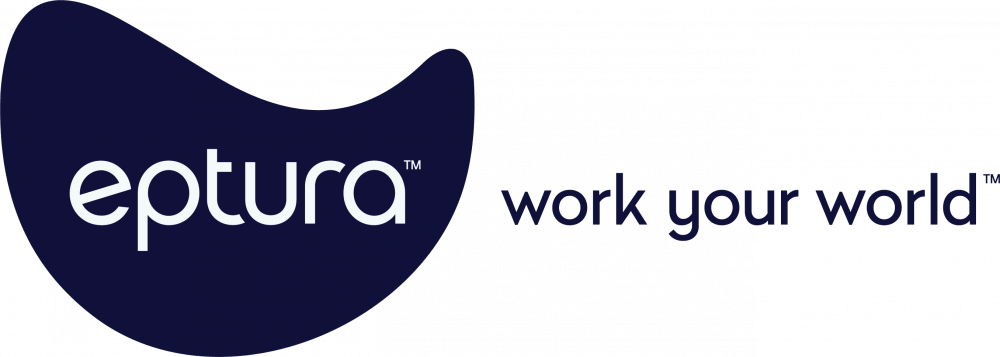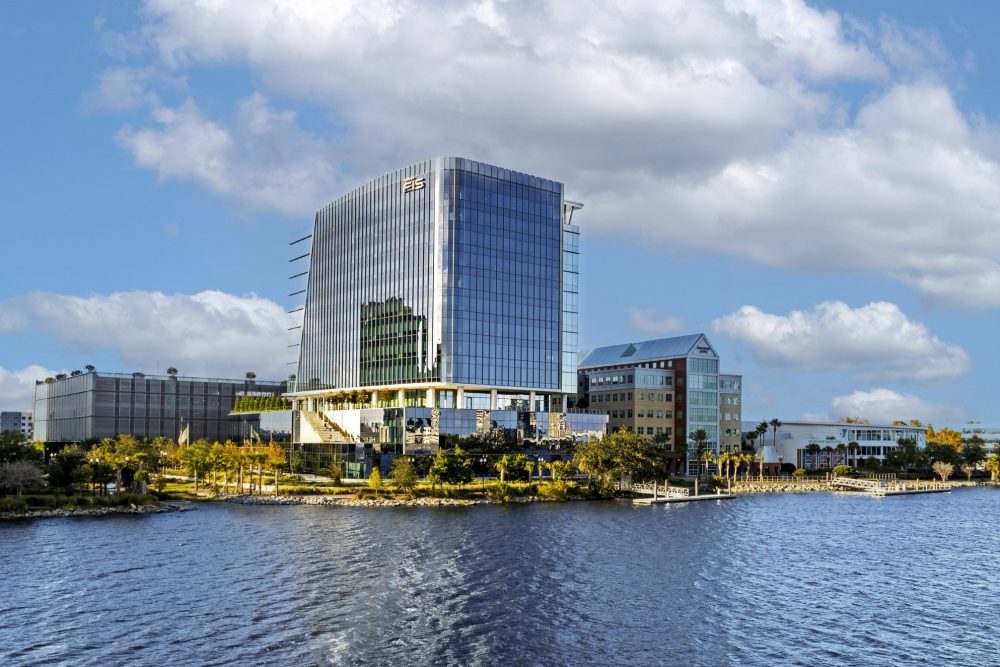Meet 2024 Next Work Environment Competition winner of the office design category: FIS Global Headquarters by Gensler.
The new FIS headquarters reflects the company’s brand, culture and vision. The Gensler team, Dawn Gunter, Kristopher Stuart, Josie Hyde, Blair Wisenbaker, Jason Welty and Chris Emiliucci-Cox created the sustainable and adaptable space integrating into Jacksonville’s landscape.
Check out the submission below:
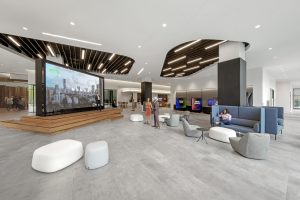 The new headquarters for Fidelity National Information Services (FIS) is a visionary project that redefines the future of office buildings. As the first build-to-suit headquarters for this Fortune 500 financial tech corporation, the building is designed to express FIS’s brand, culture, and vision for the future. This project is not just about creating a new office space; it is about fostering community engagement, enhancing sustainability, and providing adaptable solutions for the workforce.
The new headquarters for Fidelity National Information Services (FIS) is a visionary project that redefines the future of office buildings. As the first build-to-suit headquarters for this Fortune 500 financial tech corporation, the building is designed to express FIS’s brand, culture, and vision for the future. This project is not just about creating a new office space; it is about fostering community engagement, enhancing sustainability, and providing adaptable solutions for the workforce.
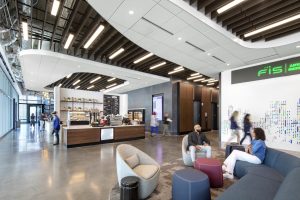 The FIS headquarters is designed to engage with its neighbors and the broader community. Collecting input from neighboring building tenants, FIS incorporated a bike shop, café, and Amazon delivery lockers. These amenities are designed to serve both FIS employees and the surrounding area, fostering a sense of community and convenience. Additionally, a 21-foot-wide urban open space along the garage’s Forest Street side, called the “Garden Walk,” features public seating and a two-story living wall, enhancing the neighborhood’s aesthetic and providing a serene environment for relaxation and social interaction. An uninterrupted connection from the Riverside Avenue sidewalk to the Riverwalk will offer FIS employees and the public a seamless transition to the waterfront, promoting outdoor activities and wellness.
The FIS headquarters is designed to engage with its neighbors and the broader community. Collecting input from neighboring building tenants, FIS incorporated a bike shop, café, and Amazon delivery lockers. These amenities are designed to serve both FIS employees and the surrounding area, fostering a sense of community and convenience. Additionally, a 21-foot-wide urban open space along the garage’s Forest Street side, called the “Garden Walk,” features public seating and a two-story living wall, enhancing the neighborhood’s aesthetic and providing a serene environment for relaxation and social interaction. An uninterrupted connection from the Riverside Avenue sidewalk to the Riverwalk will offer FIS employees and the public a seamless transition to the waterfront, promoting outdoor activities and wellness.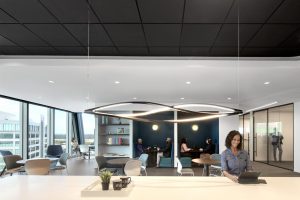
The new headquarters consolidates all headquarters-related functions into one building, streamlining operations and enhancing collaboration among employees. The base building is designed to drive FIS’s culture and recruiting with culturally driven amenity spaces, including a conferencing and client engagement center, wellness center, and dining areas with expansive views of the St. John River. These spaces can be used for industry or community events, further integrating FIS into the local community. Social and gathering spaces are located on each floor, with break room cafes fostering a sense of community and teamwork among employees.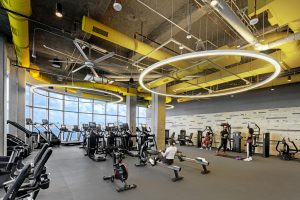
The building’s design incorporates sustainable materials and practices, ensuring a minimal environmental footprint. The use of green technologies and energy-efficient systems will contribute to the building’s sustainability goals. Additionally, the headquarters’ design allows for future repurposing, ensuring its relevance and functionality for years to come. This adaptability is key to meeting the evolving needs of the workforce and the community.
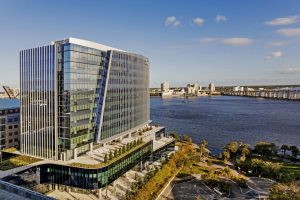 The design of the building evokes both the FIS brand and the maritime culture of Jacksonville, symbolizing leadership, efficiency, and growth. The building’s facade features a diagonal curtainwall expression with a canted slot, representing movement and forward momentum. The contemporary and purposeful design will drive FIS’s innovation and culture, making it an iconic presence in downtown Jacksonville.
The design of the building evokes both the FIS brand and the maritime culture of Jacksonville, symbolizing leadership, efficiency, and growth. The building’s facade features a diagonal curtainwall expression with a canted slot, representing movement and forward momentum. The contemporary and purposeful design will drive FIS’s innovation and culture, making it an iconic presence in downtown Jacksonville.
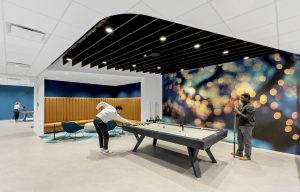 This headquarters is a testament to FIS’s commitment to innovation, community, and sustainability. By creating a space that not only serves the workforce but also engages with the community and adapts to future needs, FIS is setting a new standard for office buildings. The project will create 500 jobs and integrate seamlessly into the waterfront promenade, making FIS an integral part of Jacksonville’s urban landscape.
This headquarters is a testament to FIS’s commitment to innovation, community, and sustainability. By creating a space that not only serves the workforce but also engages with the community and adapts to future needs, FIS is setting a new standard for office buildings. The project will create 500 jobs and integrate seamlessly into the waterfront promenade, making FIS an integral part of Jacksonville’s urban landscape.
Special thanks to our 2024 Innovative Brand Partners:
