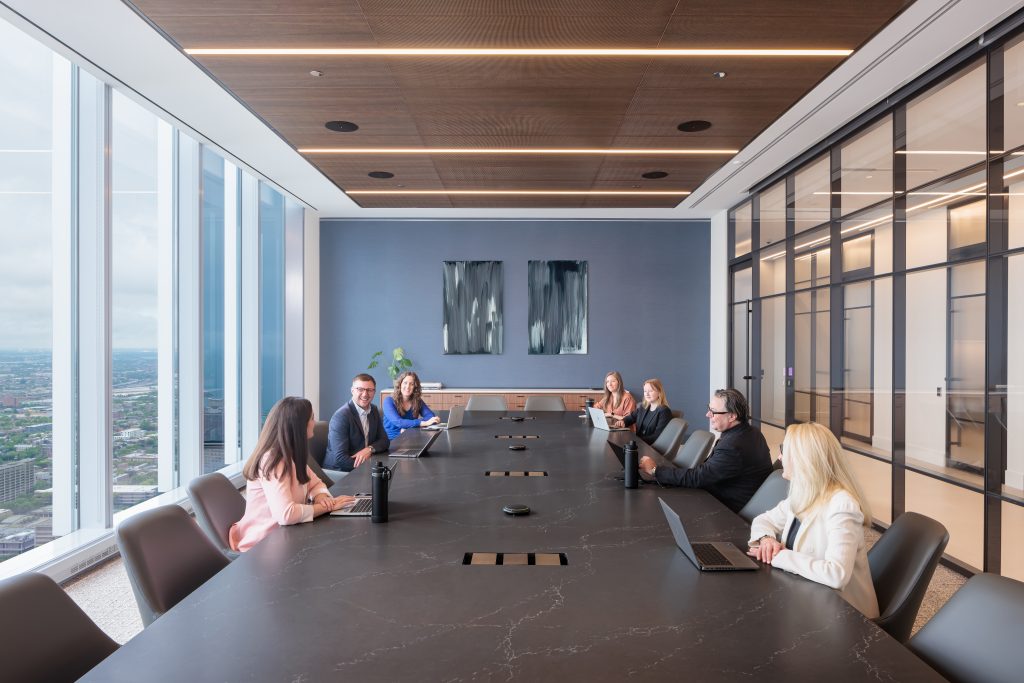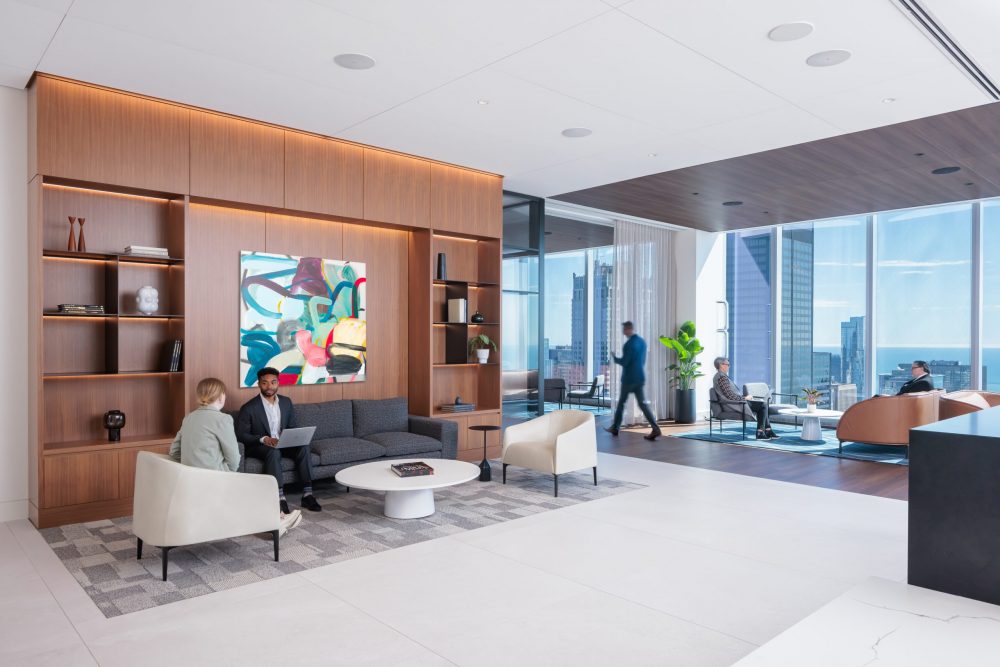NELSON Worldwide takes a hospitality spin when designing for their law firm client in Chicago to create a luxurious and functional workspace.
Project Overview:
- Design Firm: NELSON Worldwide
- Client: Confidential AM Law 10 Firm
- Completion Date: 2024
- Location: Chicago, IL, USA
- Size: 86,000 sq ft
When this Confidential AM Law 10 Firm opted to relocate to a new building in Chicago, they enlisted NELSON Worldwide to oversee interior design services for their new space. The aim was to craft an office environment that emphasizes entertainment, comfort, and creative growth solutions.
The office’s design draws significant inspiration from the hospitality sector, resulting in an ambiance reminiscent of a luxurious residential or hotel setting. There is a large focus on entertainment spaces within the office, with half of one entire level dedicated exclusively to client engagement. A spacious multipurpose room capable of hosting up to 400 individuals stands out as a central hosting space, while a patio area offers employees and guests an outdoor retreat. These areas serve not only as venues for internal gatherings and celebrations but also double as event spaces.
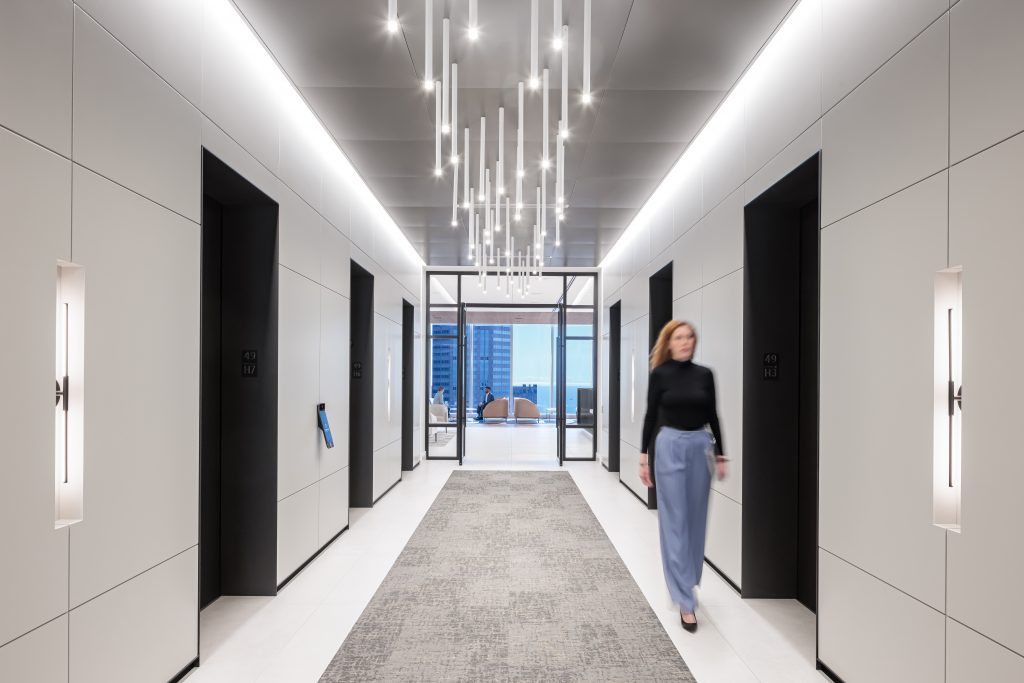
The team decided to forgo corner offices in favor of maximizing shared areas and conference rooms. As a result, the new office boasts a glass-corner shared space offering stunning city views. For employee convenience, a catering pantry is located right next to the café. This pantry offers prepared food options, and the café seating area provides ample space for employees to gather and socialize. Moreover, the office is equipped with amenities such as state-of-the-art AV capabilities, ensuring seamless communication for employees, whether they’re collaborating in person or virtually.
The lake views serve as the focal point of the office design, with every element carefully curated to enhance the breathtaking view. From the flooring to the artwork, lighting, and intricate design elements, each detail is meticulously chosen to draw attention towards the lake. The overall ambiance is one of lightness and brightness, but as individuals near the windows, their gaze is guided by walnut floor and ceiling, framing surrounding the glass, creating the appearance of moving artwork inside of a picture frame.
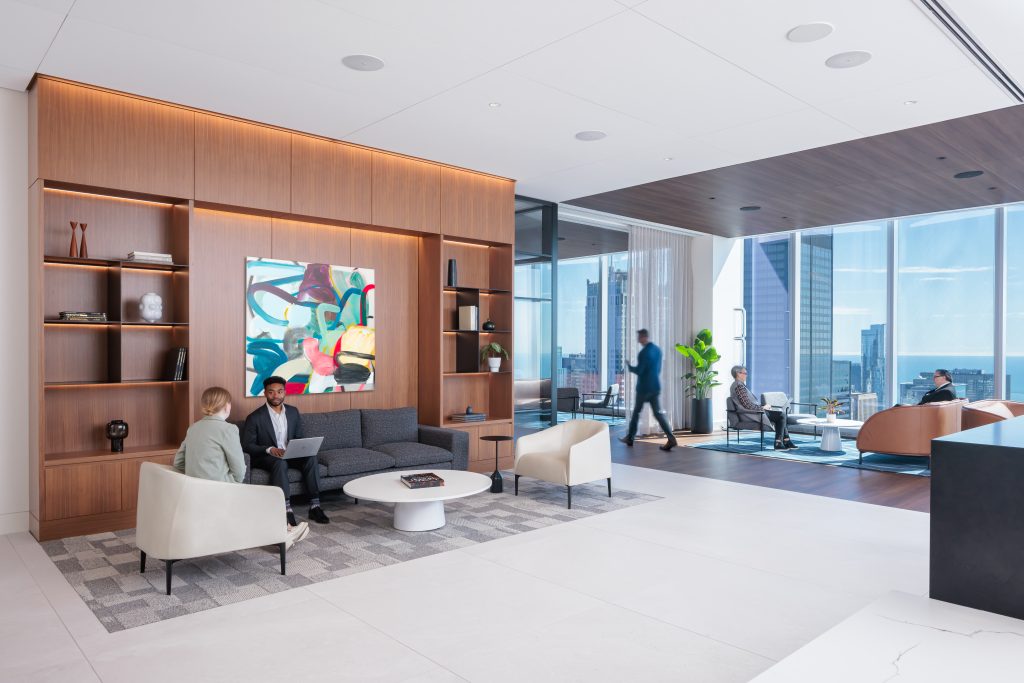
The design team incorporated soft drapery to divide various areas, lending both visual appeal and a sense of warmth to the environment. Rugs are strategically placed to mark transitions between different sections of the floor, while textural materials adorn the walls, filling the space with a welcoming warmth. Floor-to-ceiling walnut bookshelves seamlessly complement the office’s captivating art programming. To further enhance its aesthetic, decorative fixtures like floor lamps, table lamps, and pendants are thoughtfully incorporated throughout the office, adding a touch of elegance and character.
In designing the new office space for this Confidential AM Law 10 Firm in Chicago, the NELSON Worldwide team prioritized creating engaging entertainment areas, enhancing employee and staff comfort, and anticipating future employee expansion. The result is an office environment poised to meet the evolving demands of the legal profession.
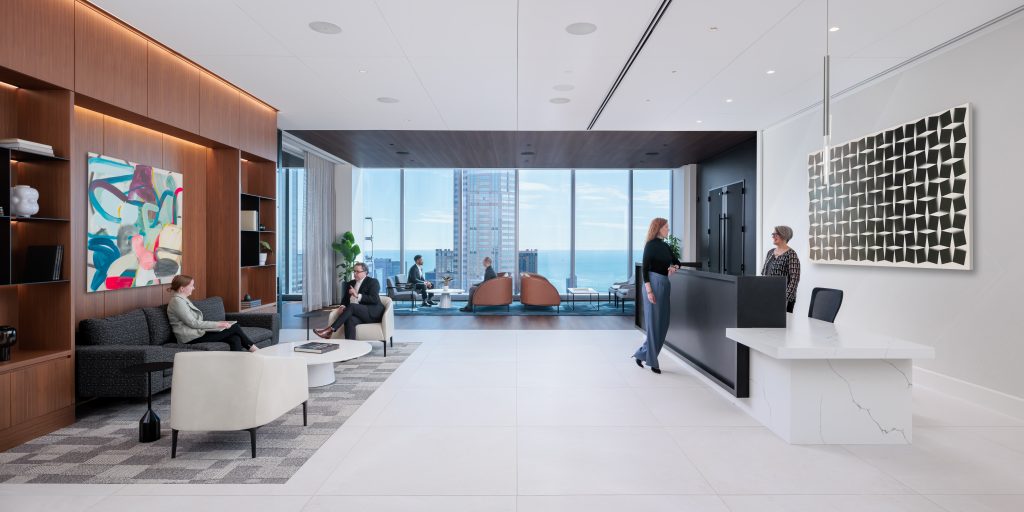
Project Planning
NELSON worked closely with C-suite level national leadership and local level leadership from the start of the project to finalize the programming and determine the vision of the space. The outcome of the visioning was that the local team was looking for a comfortable space that gave the impression of a hybrid between someone’s home and a hotel amenity space: A place that felt curated without feeling intimidating. It was also important to focus on the client engagement areas and how the space functioned both during typical office hours and for events.

Throughout the project the local committee was involved in drawing reviews, finish selections and furniture selections. That local committee then dispersed information down to the rest of the Chicago team to get them excited about the move.
Given the heavy assembly spaces on the 49th floor, including a large café, reception area, lounge, outdoor terrace, multi-purpose room, and large conference rooms, the team had to come up with creative solutions to meet local codes, client needs, and limit extra costs. The building, although new, had very uneven floors. This meant the design team had to work very closely with the GC, structural engineer, glass front manufacturer, furniture manufacturers, building management and client to determine the best possible solution that would allow installation as designed without requiring additional structural support. Effective team collaboration and clear communication were key to overcoming these challenges.
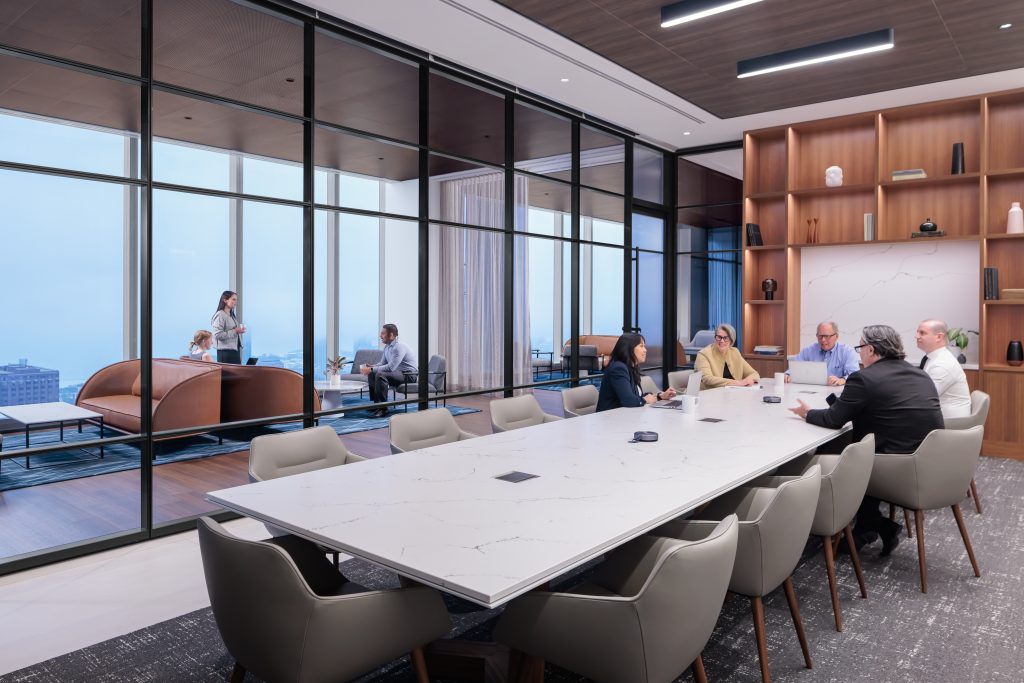
Project Details
Every detail throughout the office was carefully considered. Function guided all decisions, while aesthetics tied everything together. Key features include the gorgeous millwork in the client-facing areas, providing spaces to display artwork, awards, and decorative items that add warmth to the space.
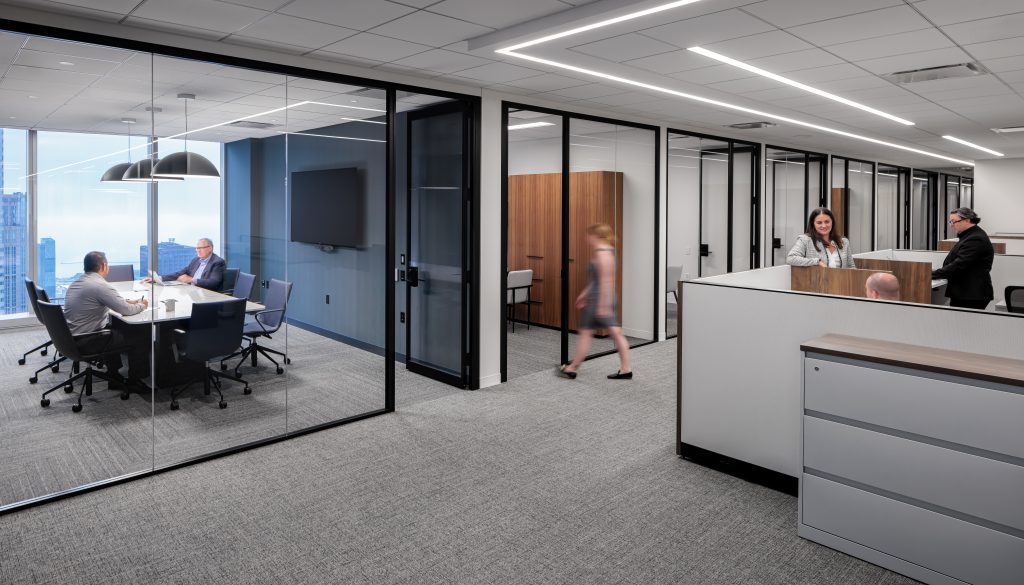
Some design elements that aren’t immediately noticeable include the coordination of the heated island outside the multi-purpose room, which was essential for keeping catered food warm during large meetings and events. Additionally, ensuring the ceiling remained accessible for future repairs throughout the lease was crucial, leading to the use of a torsion spring ceiling product that mimicked the look of drywall and wood.
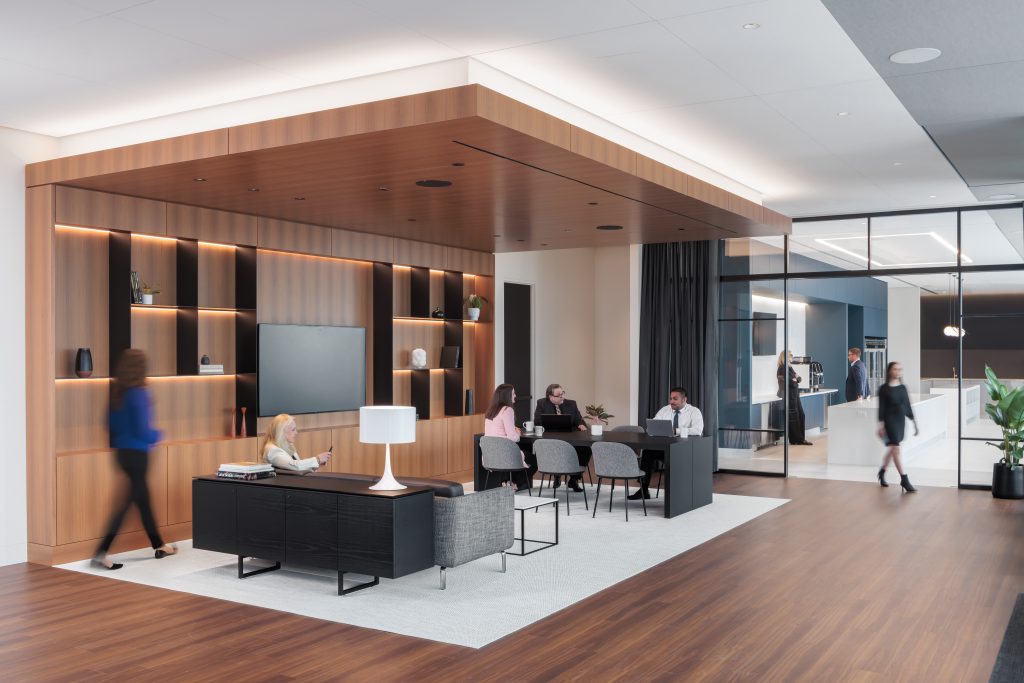
A key focus was providing employees with access to various spaces beyond their assigned offices or workstations. The office includes conference rooms, lounge areas, and relaxation rooms, offering a change of scenery. All these spaces are fully equipped with AV technology for ease of working.
The large connecting lounge space that connects the multi-purpose room to the Café Lounge is key for large events. The doors on either end open up 180 degrees to create one, continuous space for entertaining that allows full access to the east and north sides of the floor, including the terrace.
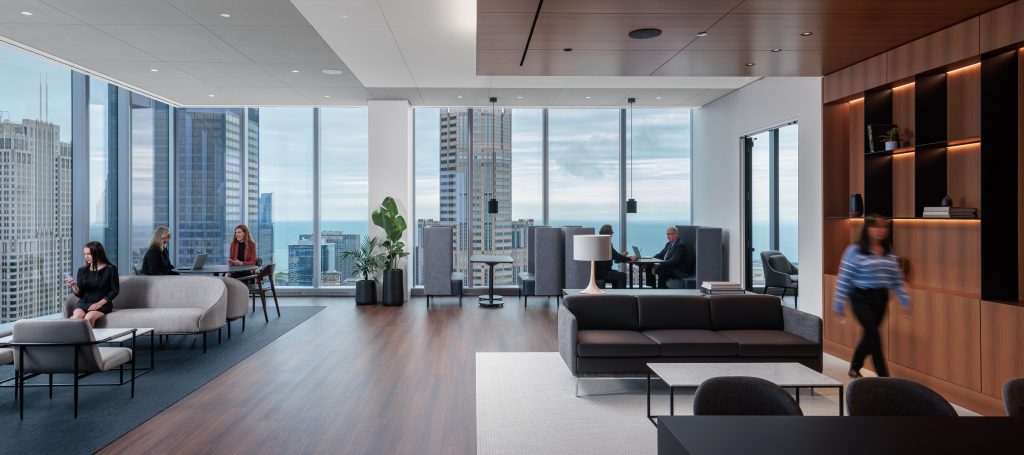
Products
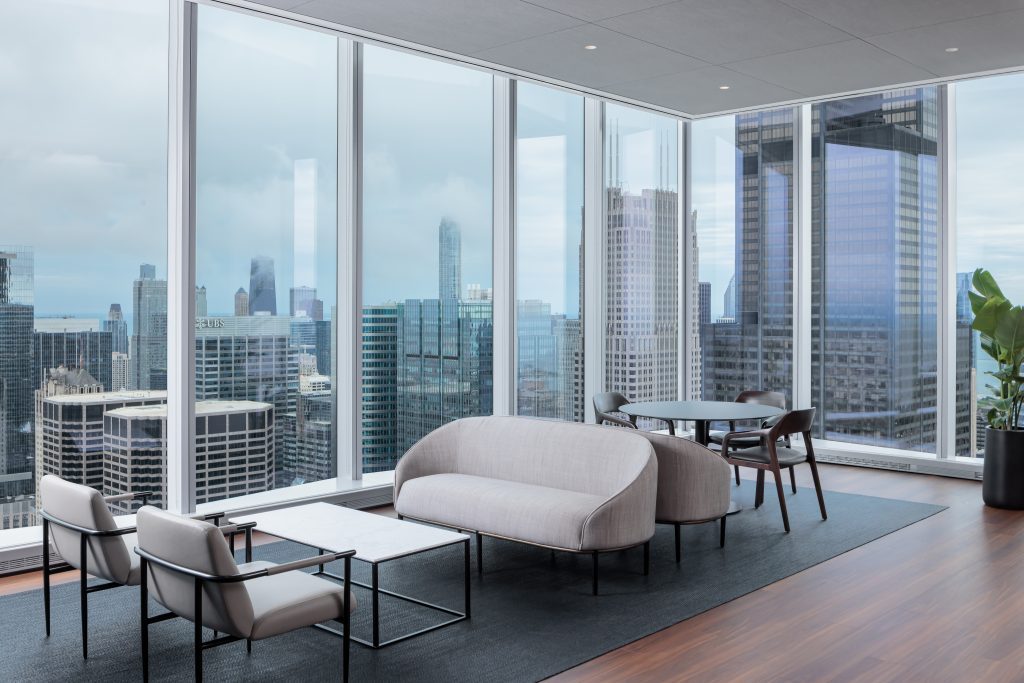
Overall Project Results
As with most professional organizations, a committee from the local team made decisions on behalf of the office and then communicated them to the rest of the staff. Throughout the process, strong communication between the client and the design team ensured expectations were met.
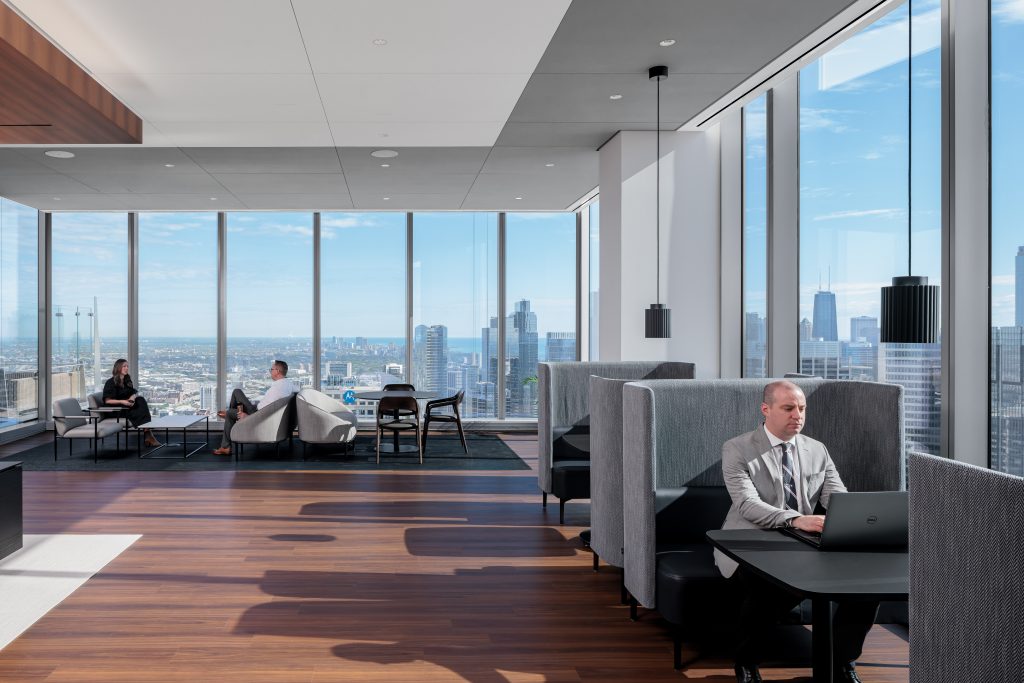
The day of the photo shoot was also the first time some employees experienced the space. It was rewarding to see them giving video tours to their families and sharing how much they loved it. The NELSON team hopes the client will continue to feel proud and excited about the space for a long time.
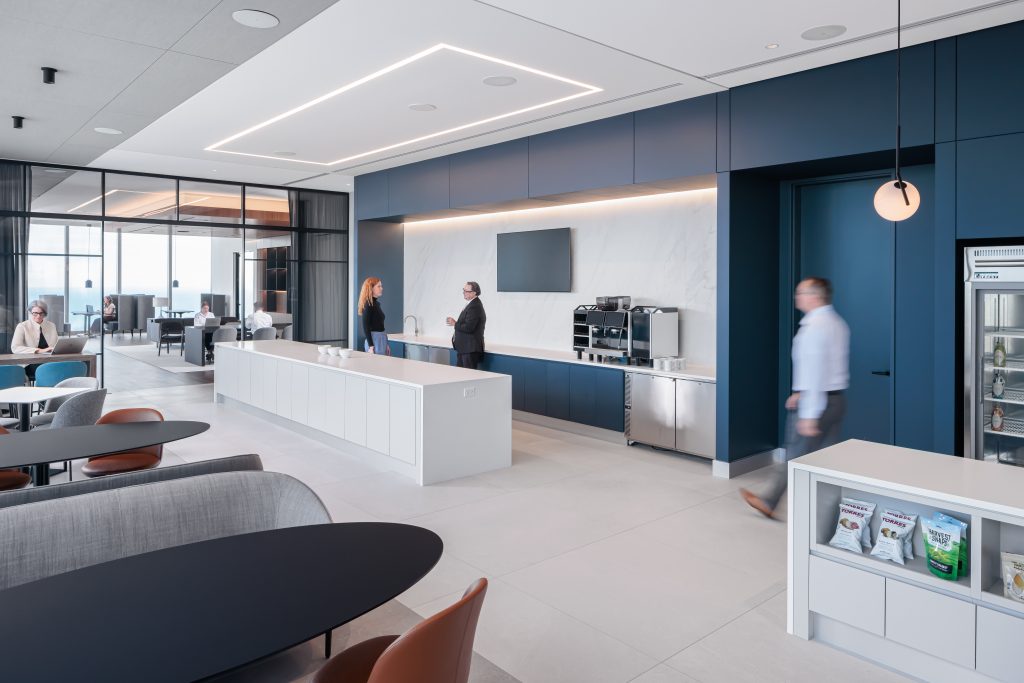
Contributors:
- GC – Skender
- MEP/FP – ESD/Stantec
- PM – CBRE
- Cost Estimator – Turner Townsend
- Furniture Consultant – Outcome PM
- Furniture Dealers – Interiors for Business & Corporate Concepts
- Lighting Designer – Gwen Grossman Lighting Design (GGLD)
- Acoustic Engineer – Shiner
- Structural Engineer – Magnusson Klemencic Associates
- Food Service Consultant – CiniLittle
- AV Consultant – Verrex
- Low Voltage Consultant – Technology Trends Group (TTG)
- Security Consultant – Titan Electronics LLC
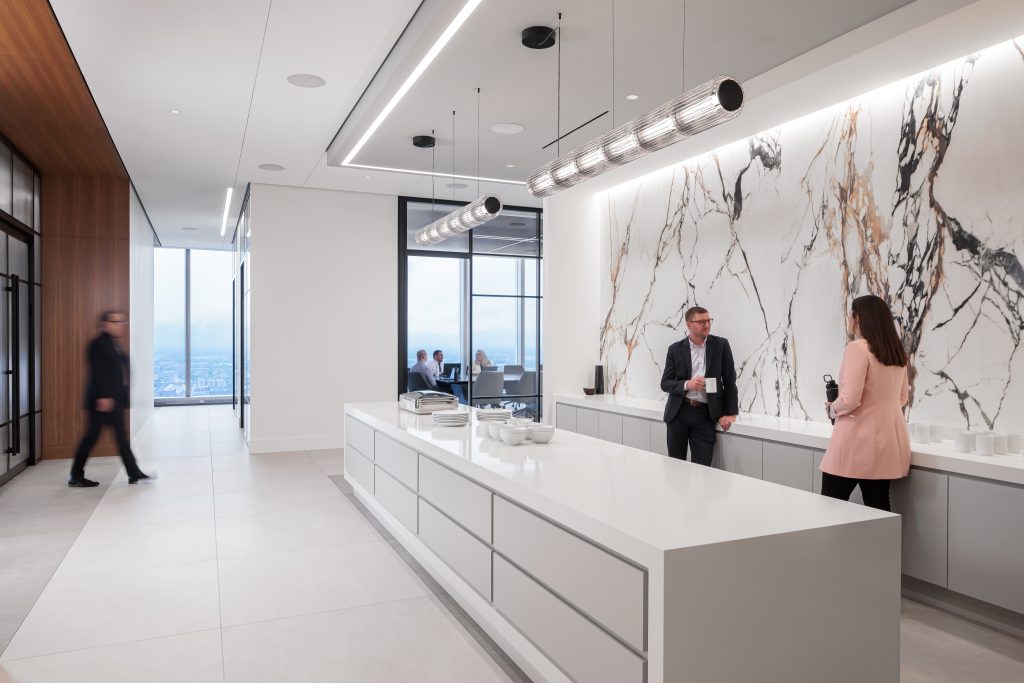
Design

Photography
Brandon Stengel
