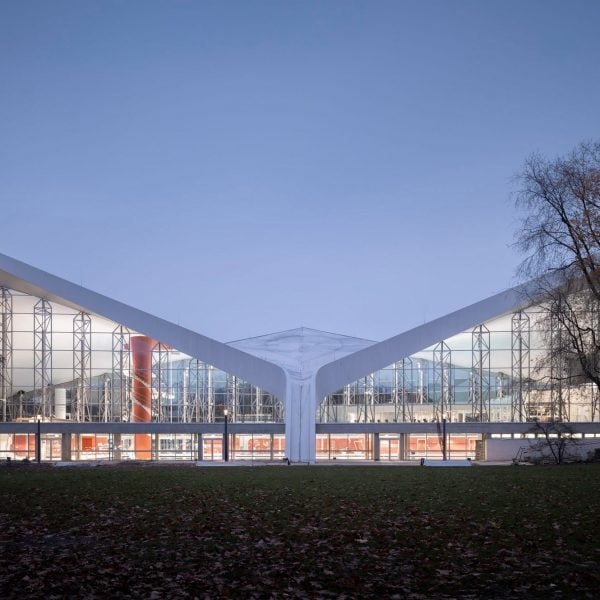German studio GMP Architekten has refurbished and extended Alsterschwimmhalle, a swimming pool in Hamburg with a distinctive double-curved concrete roof.
After being forced to close during the coronavirus pandemic, Alsterschwimmhalle has been transformed into a multipurpose leisure complex with a sauna and fitness club.
GMP Architekten’s overhaul ensures the focal point of the structure remains its heritage-listed roof, which is formed of two soaring hyperbolic paraboloid structures crafted from prestressed concrete.
This unusual design has led the centre to be known as Schwimmoper, or Swimming Opera, as locals say its sweeping forms bear a resemblance to the Sydney Opera House by Jørn Utzon.
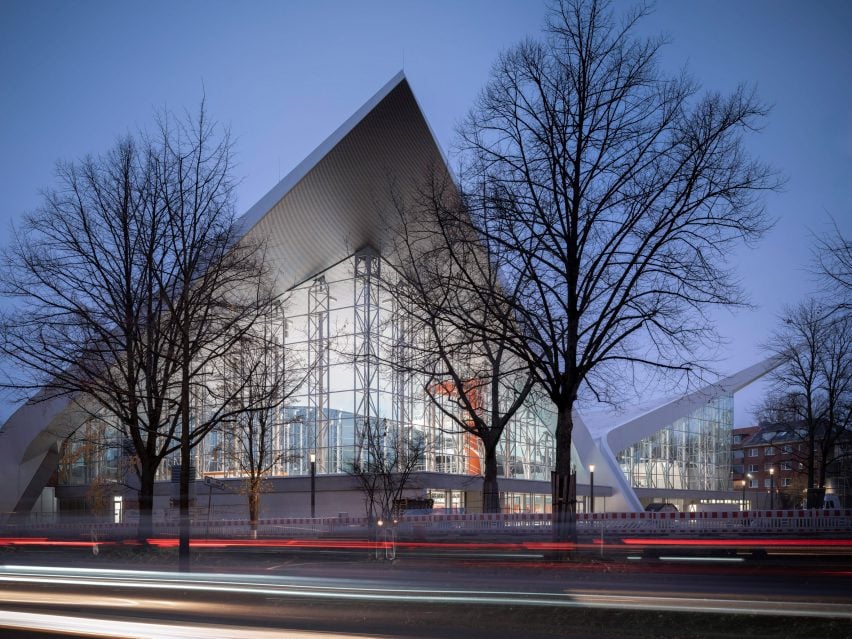
“When developing the refurbishment concept, the focus was on preserving the striking, cityscape-defining roof with its impressive shell design,” said GMP Architekten’s detailed design lead Jörn Ortmann.
“This was to be preserved – or rather reestablished – in its original appearance,” he told Dezeen.
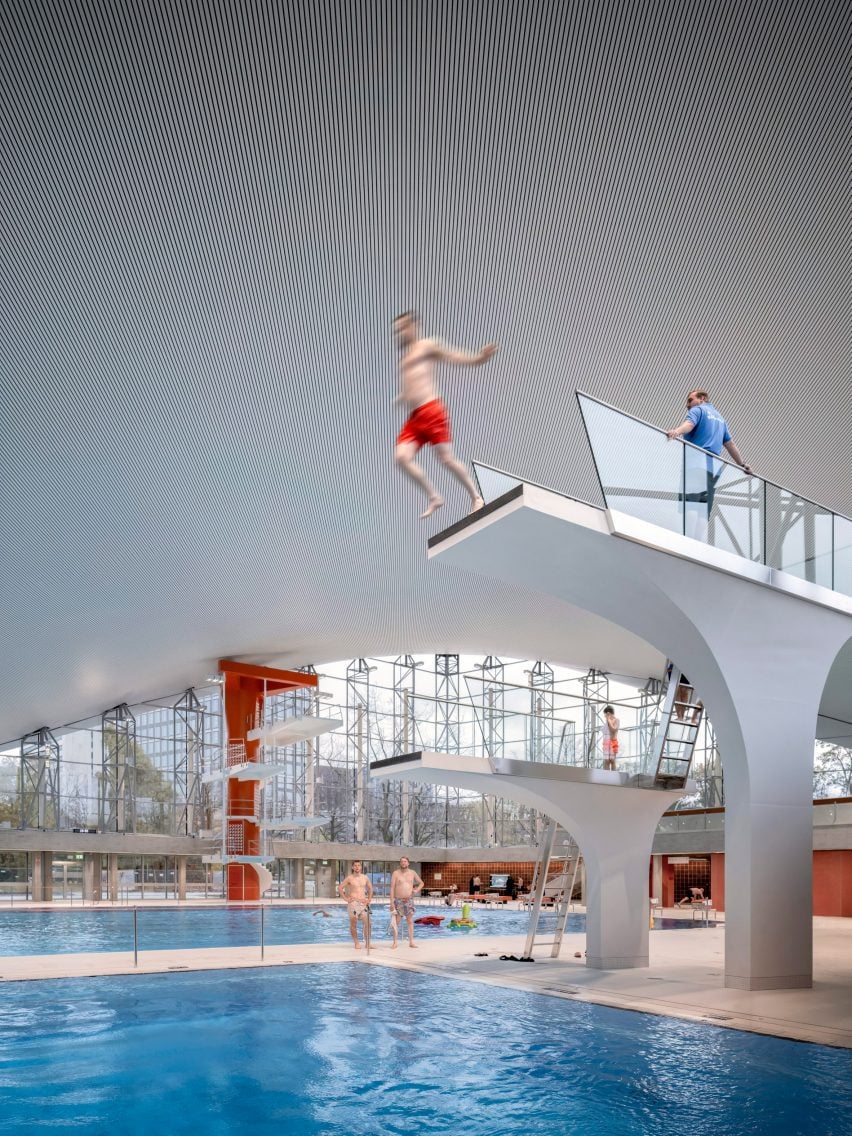
Alsterschwimmhalle was designed by German architects Horst Niessen, Rolf Störmer and Walter Neuhäusser with engineer Jörg Schlaich for use as a competition pool and was constructed between 1968 and 1974.
It is described by GMP Architekten as “an outstanding example of Hamburg’s post-war architecture”, with its roof listed as a protected structure by Germany’s Office for the Preservation of Historic Monuments.
However, it required a revamp after the deterioration of its facilities, which contributed to its closure in 2020.
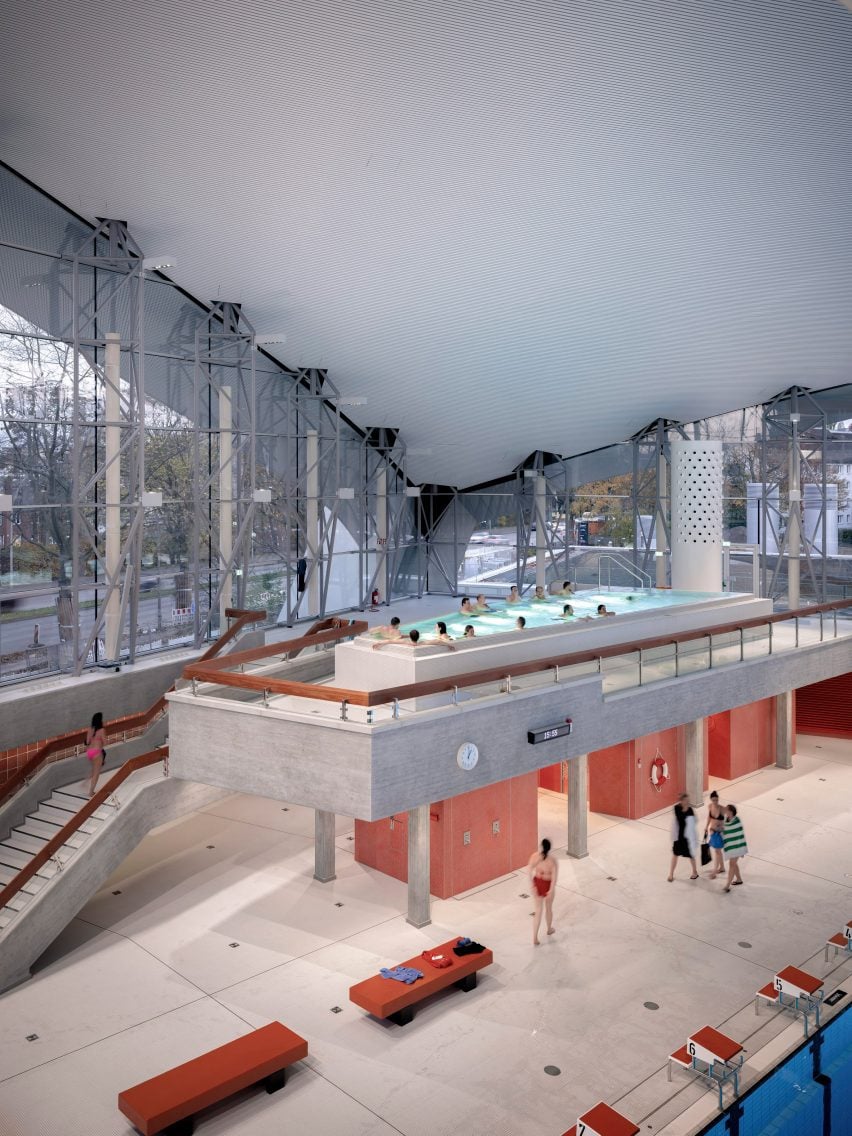
“The Alstersschwimmhalle was in operation until 2020 and was only closed as part of the measures to combat the coronavirus pandemic,” Ortmann explained.
“The maintenance costs for the building and its outdated technical installations had increased significantly in the years before,” he continued. “Structural damage and the outdated technical systems necessitated a major overhaul.”
“In addition, the limited range of sports facilities had a negative impact on commercial viability, and there was no space within the building for expansion.”
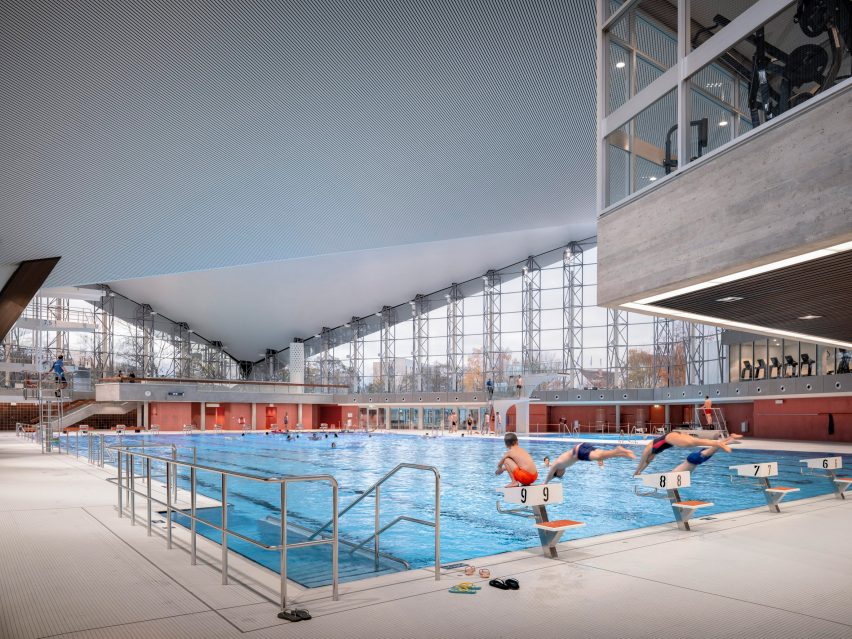
Alsterschwimmhalle’s roof structure is just eight centimetres thick and reaches 24 metres at its peak. It covers a floor area of 4,500 square metres with spans as long as 96 metres, which the studio said makes it “one of the largest roofs of its kind in the world”.
Three supports hold the roof up, two of which are linked via a tie beam beneath the main pool. Restoring the building without disrupting them posed a huge challenge for the studio.
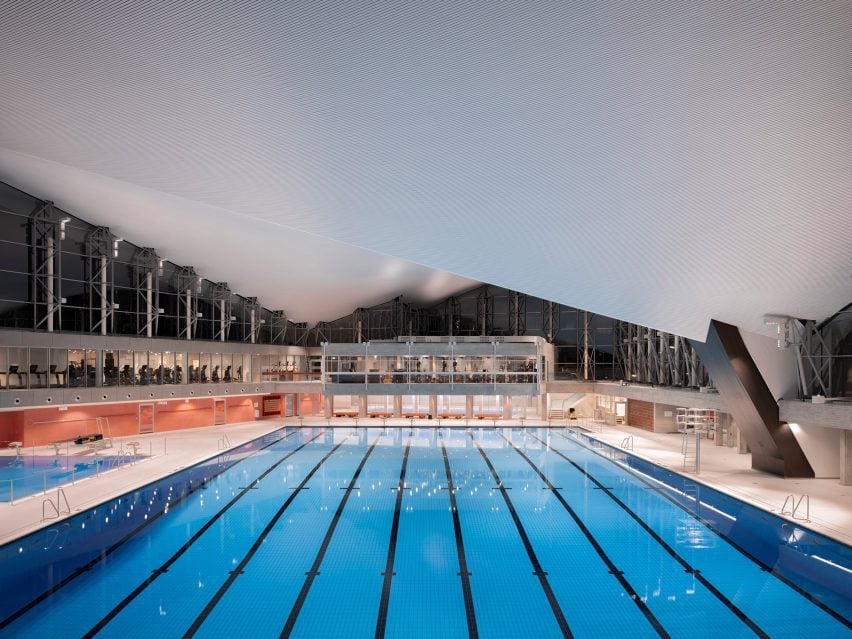
“The big challenge regarding structural safety related to the fact that parts of the old pool had to be demolished and rebuilt without modifying the existing roof or disturbing it during construction work,” Ortmann explained.
“This meant that the tie beam between the foundations could not be touched and was constantly monitored during construction work.”
Its roof has been restored with a new membrane and insulation, developed to withstand damage from rising chlorine, high humidity, and high temperatures.
As part of the project, the main glass facade and various exposed concrete surfaces have been revived, while the sports facilities themselves underwent a more extensive redesign.
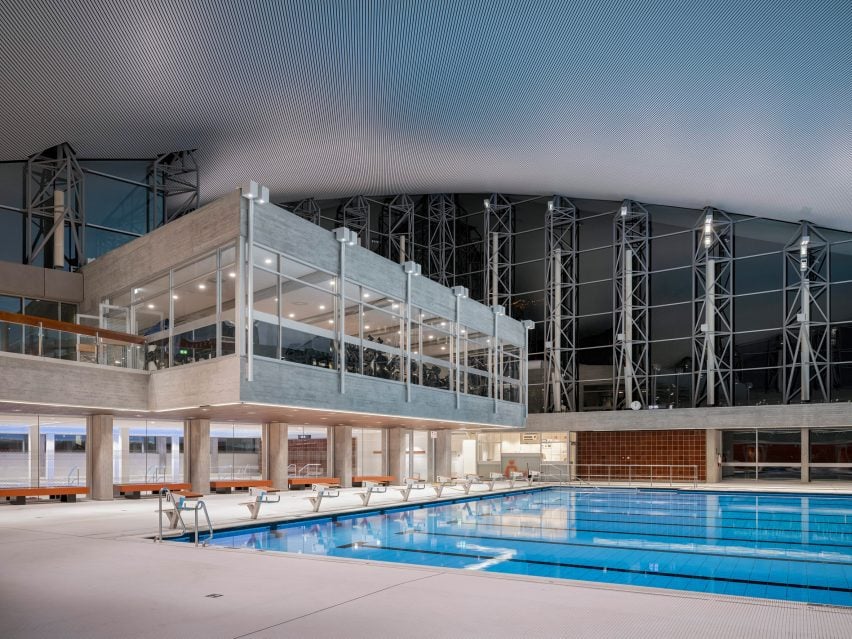
The 50-metre pool and its 10-metre diving board are largely unchanged, but its bleacher seating has been replaced with a separate diving pool.
All public spaces have been remodelled to maximise accessibility while building services have been updated to improve efficiency and environmental performance.
An extension to the north of the building to the north accommodates a second pool measuring 25 metres in length, alongside a training pool, changing rooms, saunas and fitness facilities.
According to GMP Architekten, the ambition for the extension was to ensure it read as part of the existing complex without mimicking it.
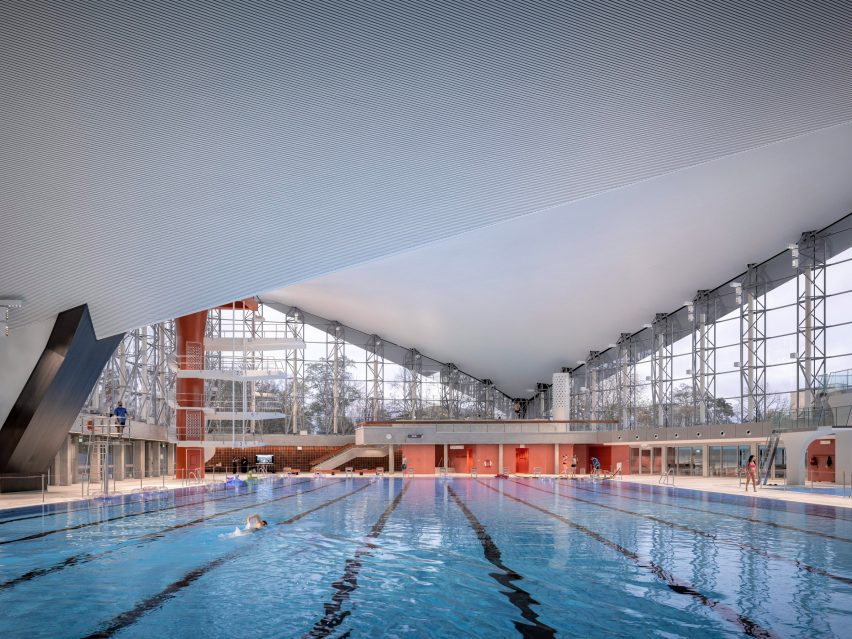
“The necessary extensions were carefully integrated into the overall ensemble with respect for the existing listed building,” said Ortmann.
“We did not try to imitate the original design language of the building with the conversion. The new building’s architectural language, both inside and out, clearly contrasts with the refurbished existing building without overpowering it.”
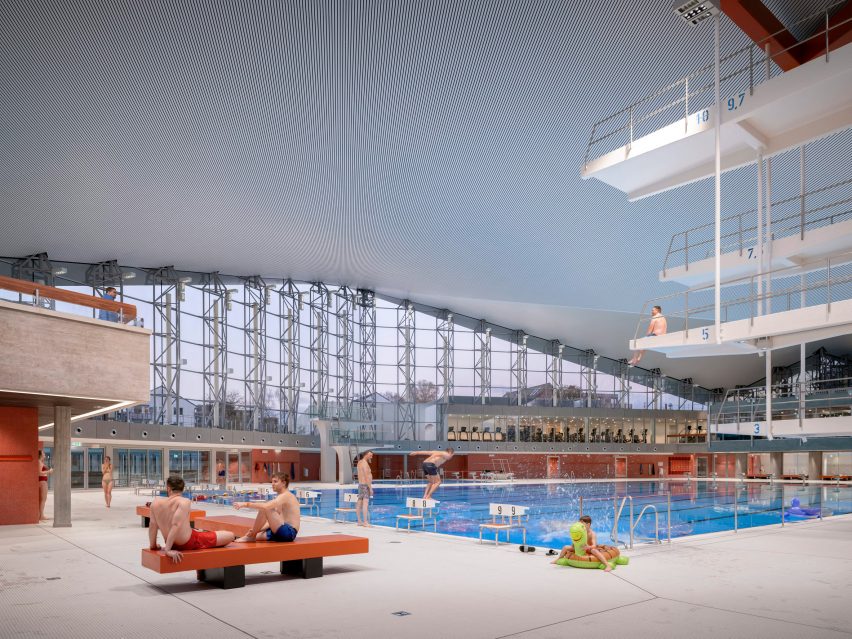
Completing the building is a forecourt in front of the main entrance in addition to a new access route for cars. A pedestrianised entrance route from the east connects with the city.
“By opening up the site area to the neighbouring streets and parks we wanted to reestablish the connection between the Alsterschwimmhalle and the surrounding urban areas,” concluded Ortmann.
“The open spaces were made accessible to the public, with pathways provided across the site. In parts, these were redesigned using, where possible, salvaged and restored materials from the original design.”
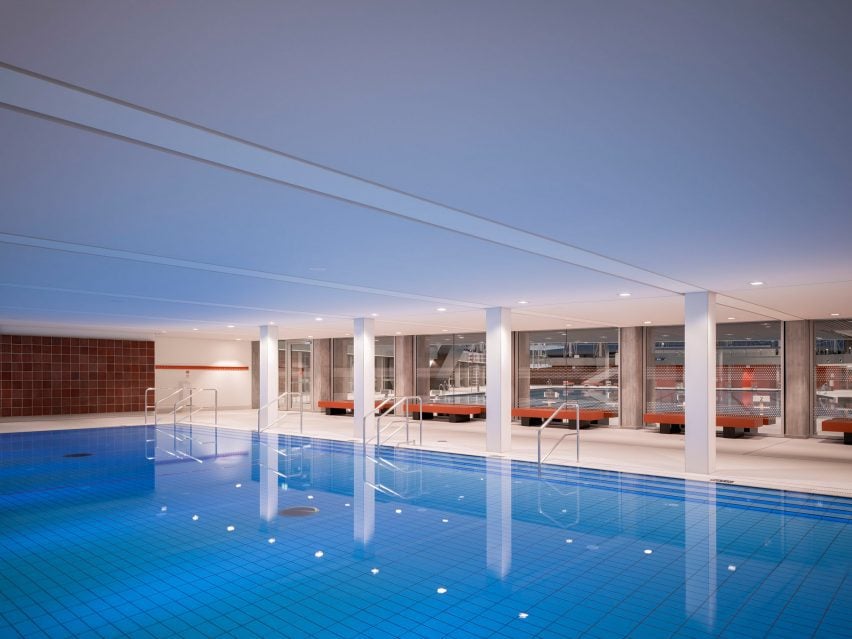
GMP was founded in 1965 by Meinhard von Gerkan and Volkwin Marg. Alsterschwimmhalle was shortlisted in the sustainable renovation category of the Dezeen Awards in 2024.
Other restorations of landmark buildings featured on Dezeen include Feilden Clegg Bradley Studios’ “invisible repair” of the world’s first cast iron building and Chatillon Architectes revamp of the Grand Palais in Paris.

