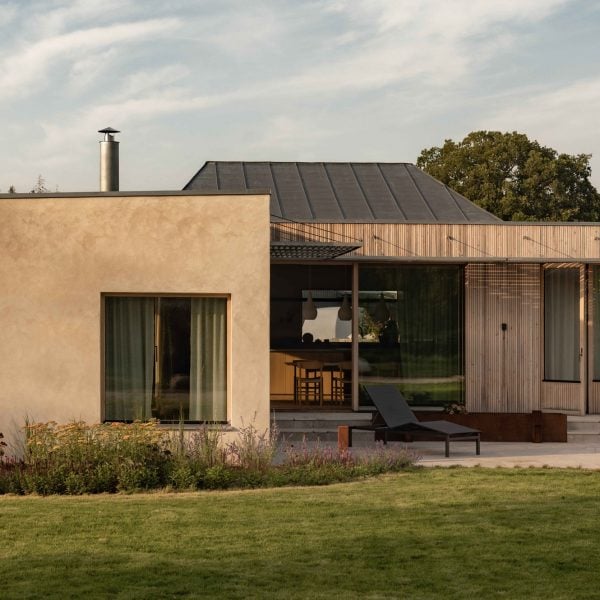Swedish studio Johan Sundberg Arkitektur has completed a holiday home on the island of Gotland, using a natural palette of materials to allow its owners to feel “grounded” in the site’s natural landscape.
Named Sommarhus E, the house in a forest clearing, the home, was designed as a place that the client’s family and friends could visit to feel immersed in the island’s natural setting.
“The core concept is to create a home for this family with their almost-adult children, and friends to come and visit on the island of Gotland, and for that visit to be an authentic experience to the nature of the place,” founder Johan Sundberg told Dezeen.
“This is a fundamental need, but we thought it especially important to this family, which genuinely wants to feel grounded on the island and has no patience for empty architectural gestures.”
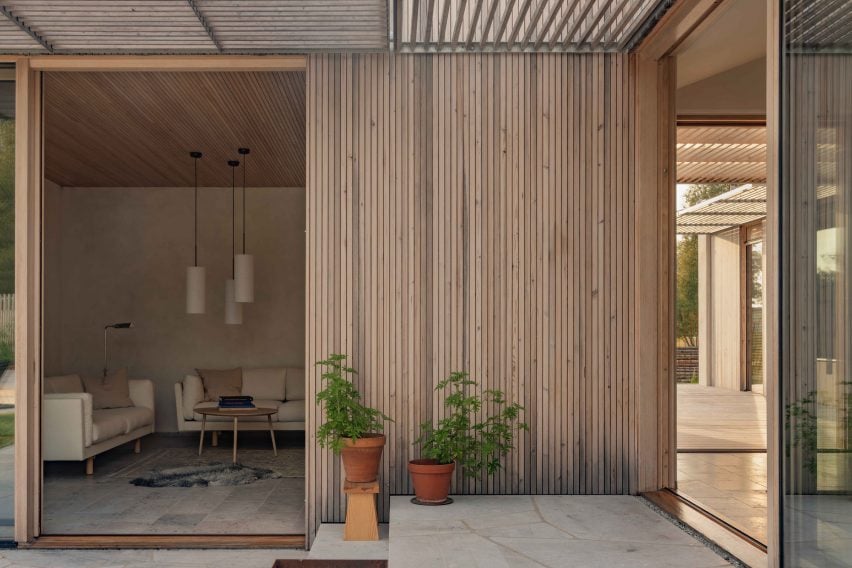
Instead of creating a single, larger building, Johan Sundberg Architektur divided the spaces of the home across two single-storey volumes that are connected by outdoor areas and a winding path.
In the main building, a skylit kitchen and dining area at the centre connects directly to the main bedroom to the west, and opens onto a large decked terrace and pool to the south.
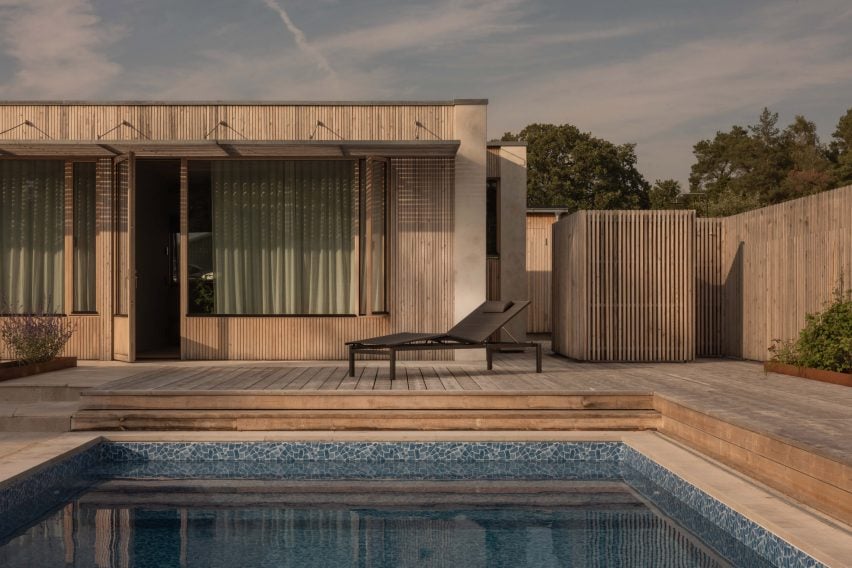
Two smaller blocks containing both the children’s rooms and a living room project from the corners of the central space in order to provide a feeling of greater separation and define a small, semi-enclosed courtyard with outdoor seating.
Further to the east, an separate block contains and independent guest apartment, wrapped by its own small decked terrace overlooking the woods to the south.
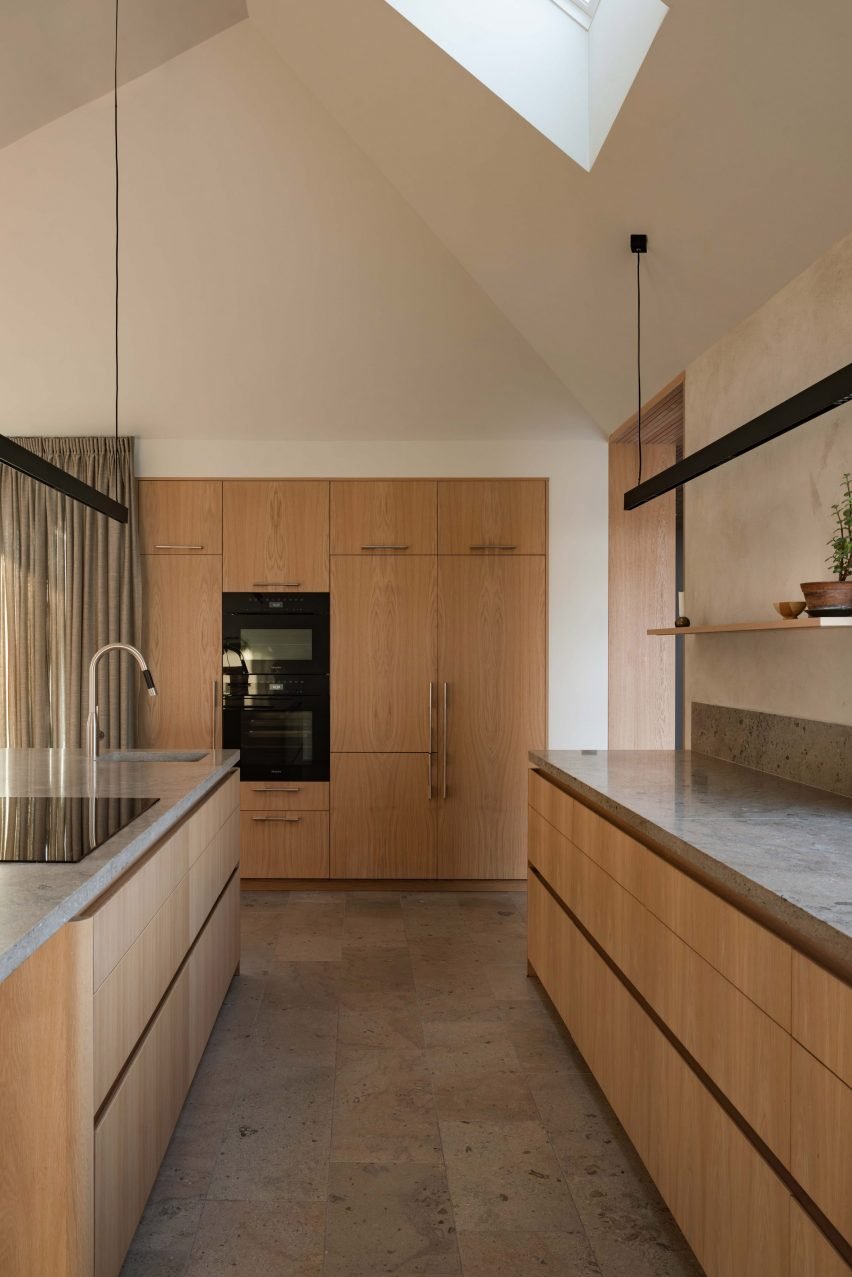
“The house is based on an idea of several volumes, separated but integrated into a whole,” explained Sundberg.
“This way we create many interesting outside corners and rooms, catching the sun depending on the time of day, finding shadow during the day but sunlight as the sun sets and so on,” he added.
Where the home faces outwards from the site, it has been finished externally with lime-washed brick, while facing the internal courtyard and gardens the blocks are finished with narrow vertical planks of pine.
Plastered walls and wooden panelling also define the bright interiors of the home’s living spaces, which are contrasted by darker bathrooms finished with stone.
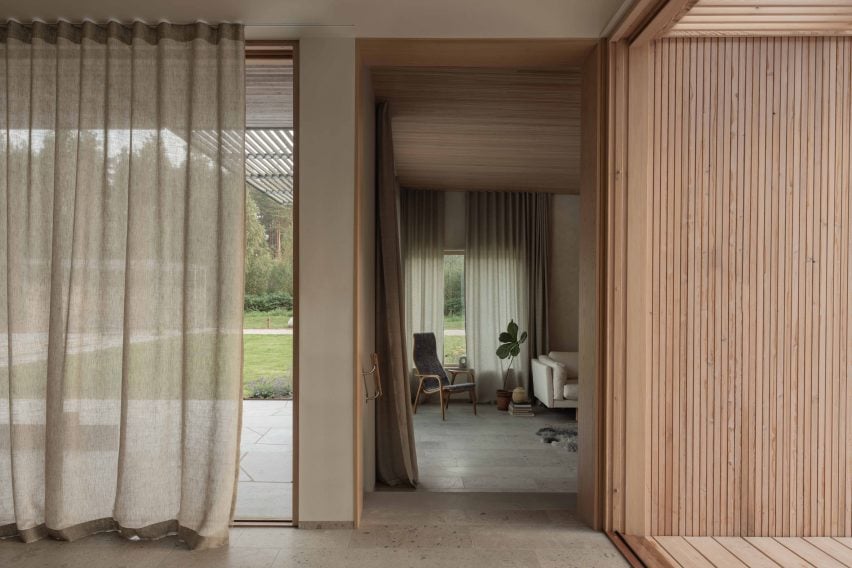
“Imagine it like an animal; it has softer fur on the belly than on the back,” Sundberg told Dezeen.
“The materials are chosen for what they can bring to the spatial organisation – masonry walls where we want the weight and stability and limited openings, wood where we want the softness of the more private garden rooms,” he continued.
“Materials are true to their nature: metal is solid zinc, the masonry is local lime and stone from the quarries nearby, the stone is quarried in the next village, and the wood is local pine, presented raw.”
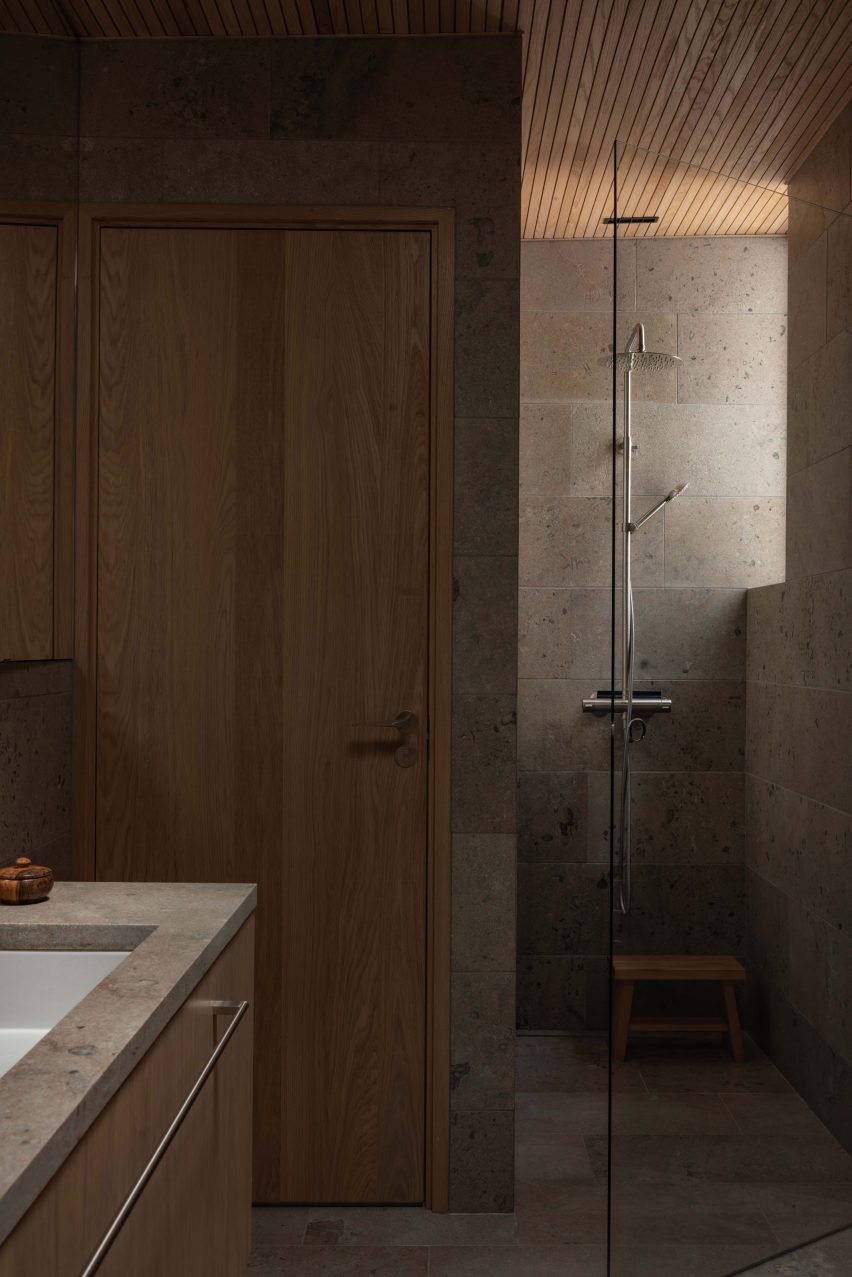
Swedish architect Sundberg founded Johan Sundberg Arkitektur in 2006. Sommerhus E is one of several homes the studio has completed in Sweden, with other recent examples including a brick house in Ljunghusen and a larch-clad extension to a 1920s villa in Lund.
The photography is by Lina Eidenberg Adamo.

