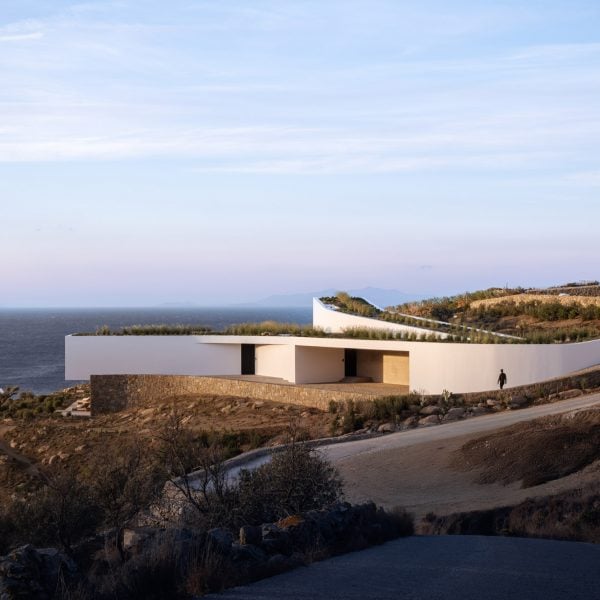[ad_1]
British designer Tom Dixon has collaborated with Greek studio A31 Architecture on Aimasia Residence, a villa in Mykonos built around an existing stone wall.
Located in the Elia region, the 850-square-metre home was designed by A31 Architecture, with interiors led by Dixon’s interior design arm Design Research Studio.
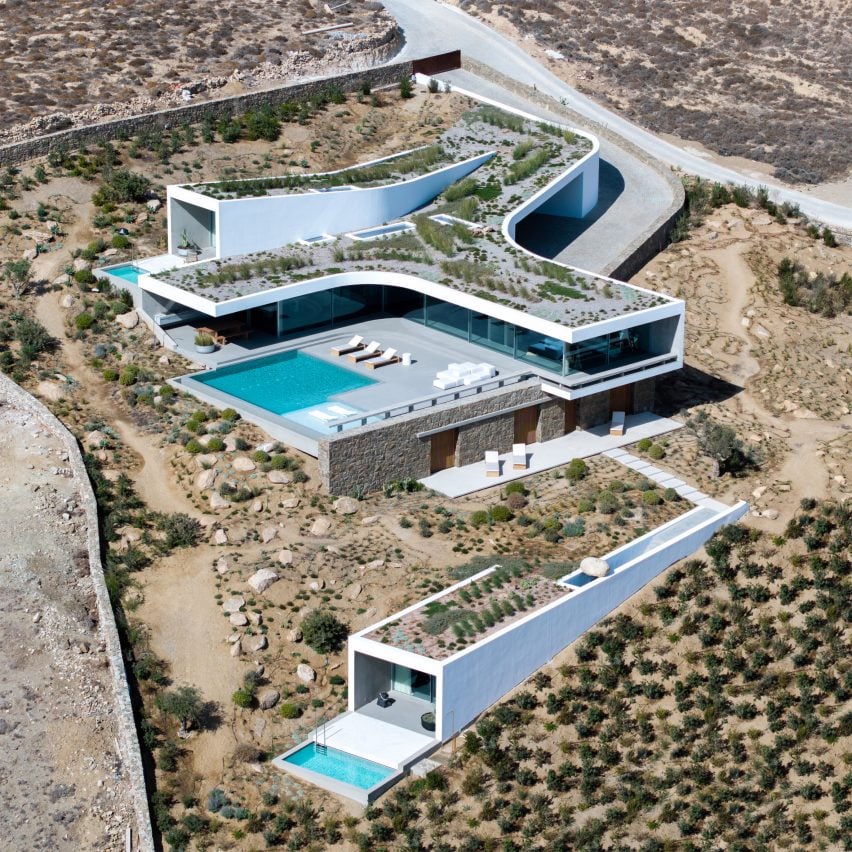
Nestled on a hill overlooking the Aegean Sea, the surrounding rocky landscape informed the teams’ design for Aimasia Residence.
An existing 62-metre-long granite wall formed the “spine” of the home’s layout and influenced the material choices inside.
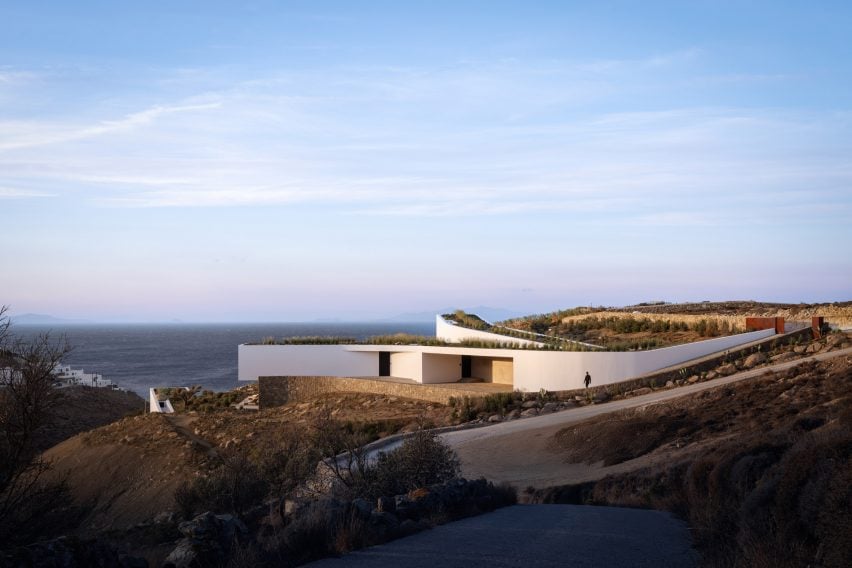
“What struck us immediately was the geology and rockiness of the island, which informed and inspired a lot of the touches, specifically the integrated bathrooms where we’re using local stone,” Dixon told Dezeen.
“A31 Architecture has inserted the villa into the landscape, and the spine of the building is the dry stone wall, which is actually supporting the building.”
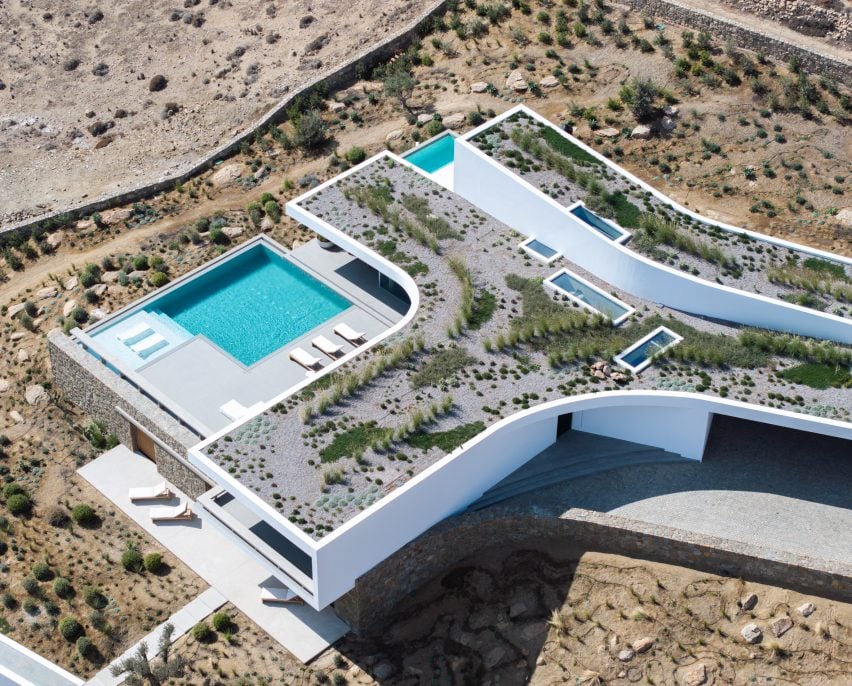
Aimasia Residence has a roof topped with planting that curves out of the sloped site, designed to have a distinct appearance from the boxy white buildings typically found in the region.
“All the buildings in the area are trying to copy something from the past,” said A31 founder Praxitelis Kondylis.
“We didn’t want to be mimical,” he continued. “You have to be inspired by tradition, you don’t have to copy tradition.”
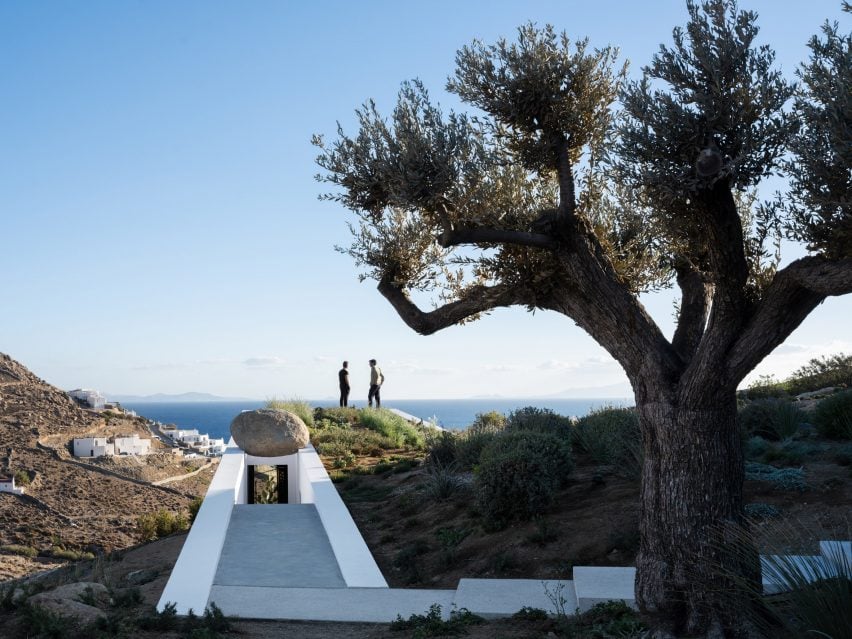
An entrance area, living room, dining room, and kitchen were arranged in an L-shaped layout, separated by partition walls and wrapped with full-height sliding glass doors that open onto an outdoor terrace and infinity pool.
A bedroom and ensuite are located behind the kitchen on the ground floor, and above it is a second bedroom that opens onto a small pool.
Curved elements were introduced in the rounded ends of the granite kitchen island, as well as the built-in showers and the corner of the roof that extends to shade part of the outdoor terrace.
“With these big, square, minimal concrete walls, it’s always nice to bring in a curve,” said Dixon. “Even in a hard material, a curve with an integrated light like in the shower gives you these moments that are slightly less angular.”
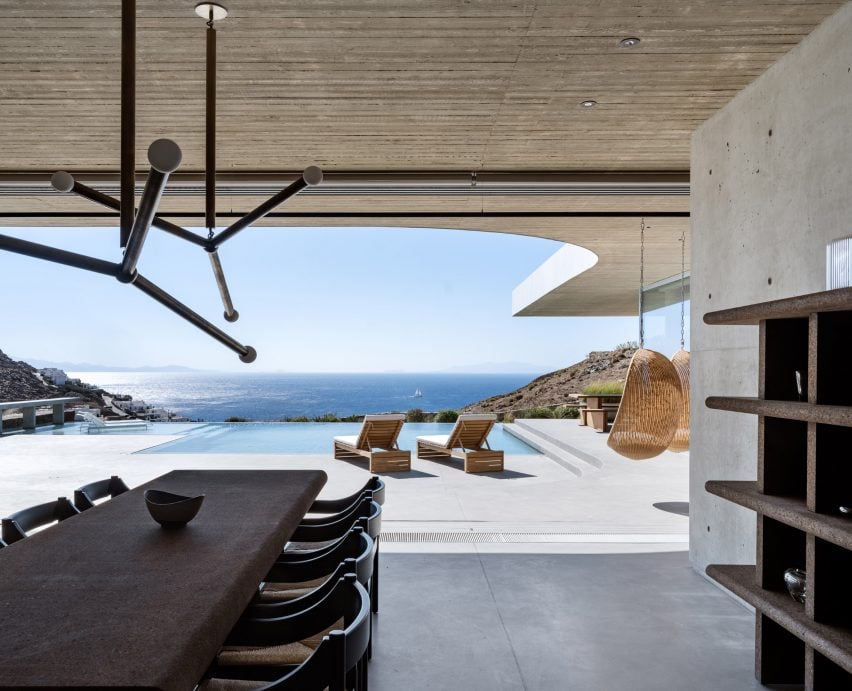
Large rocks were suspended over two staircases on the ground floor, leading to a lower level with a wine cellar, gym, steam room, and staff areas.
Three guest bedrooms on the lower floor were built along the existing stone wall, which was left exposed inside, and concrete partition wall headboards were tinted with local soil.
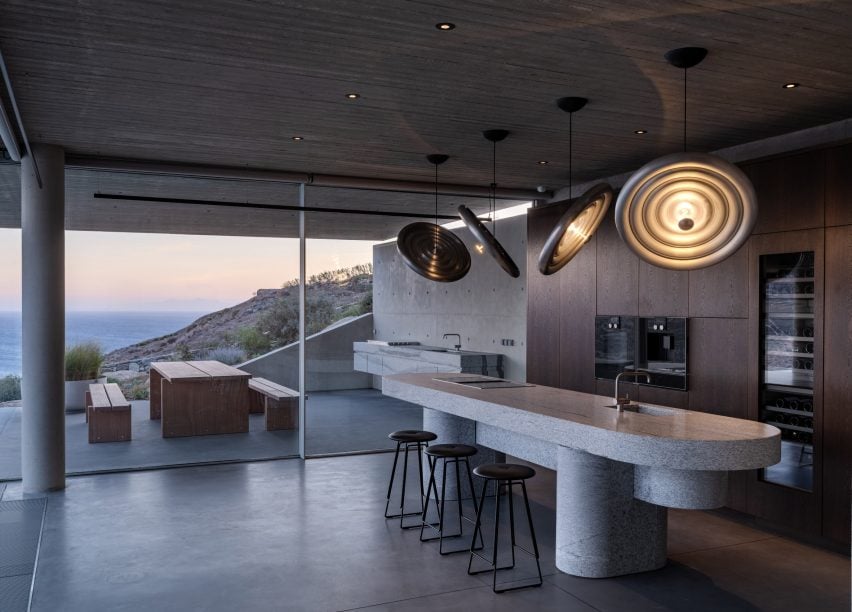
Further down the sloped site is a separate bedroom that branches off the main house, with its own small pool overlooking the hills.
Most of the concrete surfaces at Aimasia Residence were left exposed in the home, including board-marked concrete ceilings.
Dark, fumed oak doors were used for wardrobes and cabinets, and different types of stone were used in the bathrooms.
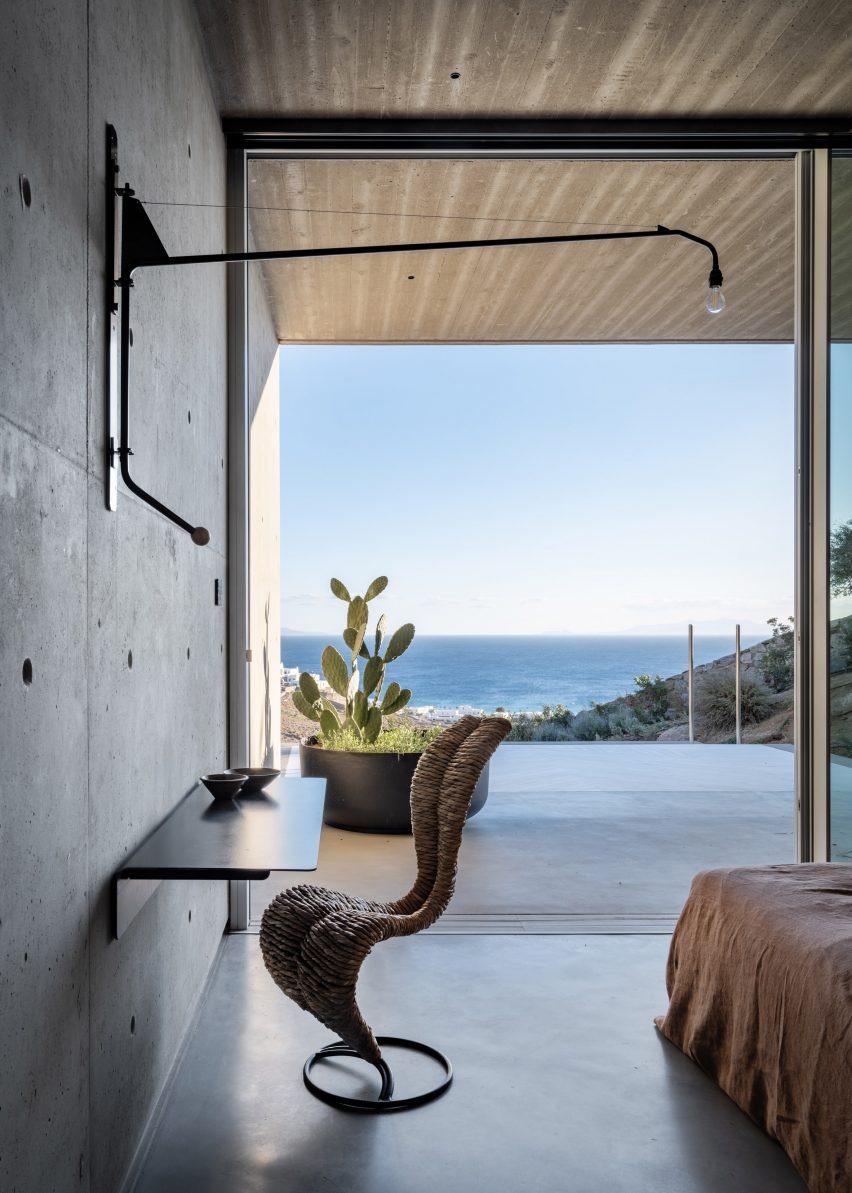
Furniture pieces by Dixon feature throughout Aimasia Residence, including the sculptural S-Chair and Plyon Chair.
Dixon also used the home as an opportunity to test prototype products and new designs, such as custom disk-shaped lighting over the kitchen island, and sculptures and wall art made from papier mache, metal and wood.
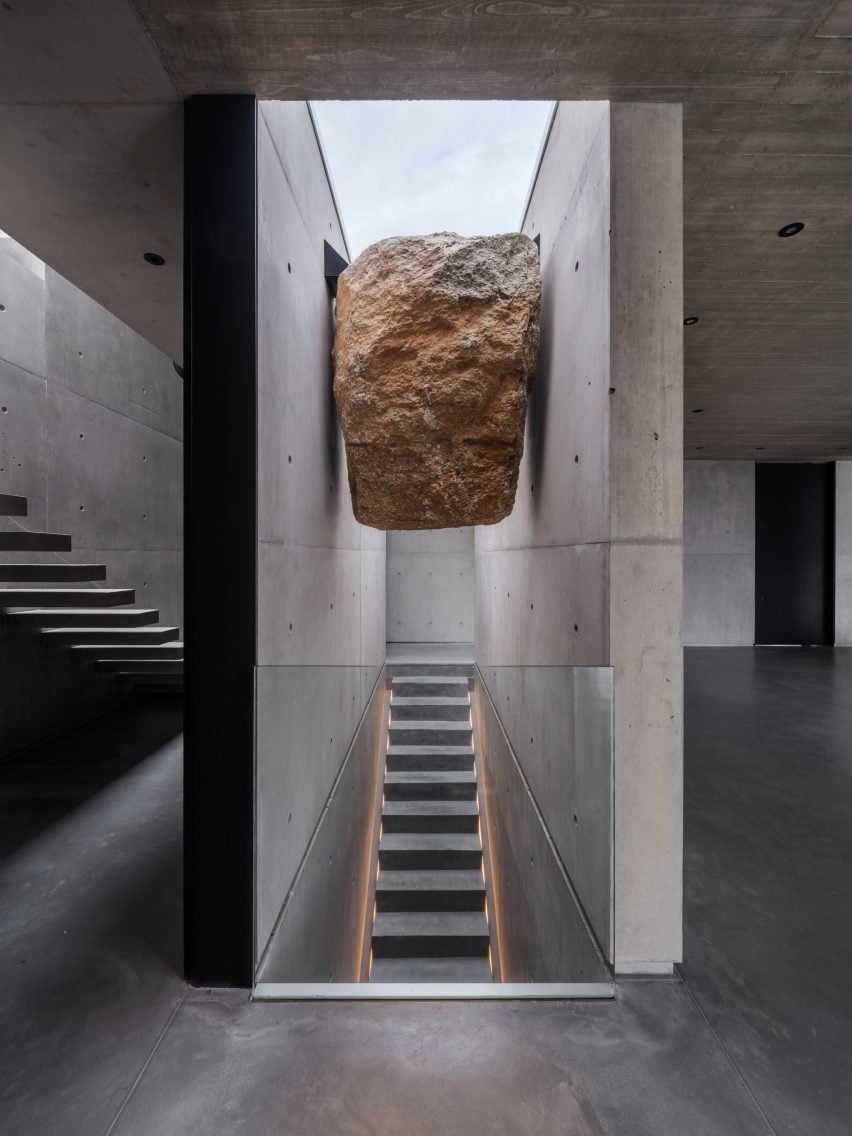
Dixon’s designs were displayed alongside other iconic design pieces, including lamps by Japanese-American designer Isamu Noguchi and Italian designer Achille Castiglioni, and a Camaleonda sofa by Italian designer Mario Bellini.
Other interiors by Dixon’s Design Research Studio include a restaurant in Milan that doubles as a furniture showroom and a cocktail lounge in Atlanta, Georgia. A31 Architecture has previously designed a concrete art studio in Greece with an arched roof.
The photography is by Mike Kelley.
Project credits:
Architecture: A31 Architecture
Interior design: Tom Dixon and Design Research Studio
Lighting design: ASlight
Landscape architecture: Archetopo Landscape Architecture
Structural design: Giannis Psarras
MEP design: Tekem Sa Mechanical Electrical and Infrastructure Consulting Engineers
Developer: Orizon Development
[ad_2]
Source link

