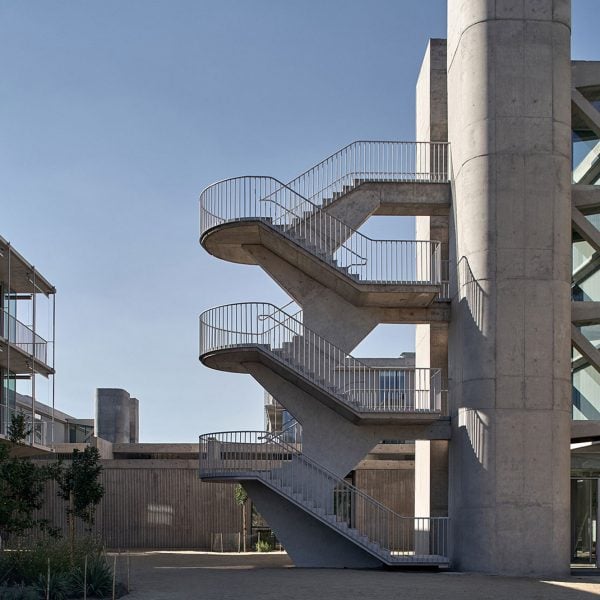Local studio Max Núñez Arquitectos designed this concrete care home in Chile with open interiors to reduce maintenance, create a dialogue with a park and build a sense of community for the elderly inhabitants.
Set in a suburb of northern Santiago, Max Núñez Arquitectos created four multi-storey concrete buildings oriented around a pavilion-like structure with a massive skylight for the Hogar Alemán private hospital and care home.
Each of the four buildings main buildings has a quadrilateral form with three or four storeys and an open-air courtyard at its centre.
They have upper-levels characterised by cast-in-place reinforced concrete supports that have been pushed to the exterior and can be seen, unfinished, in the glass that lines most of the facades.
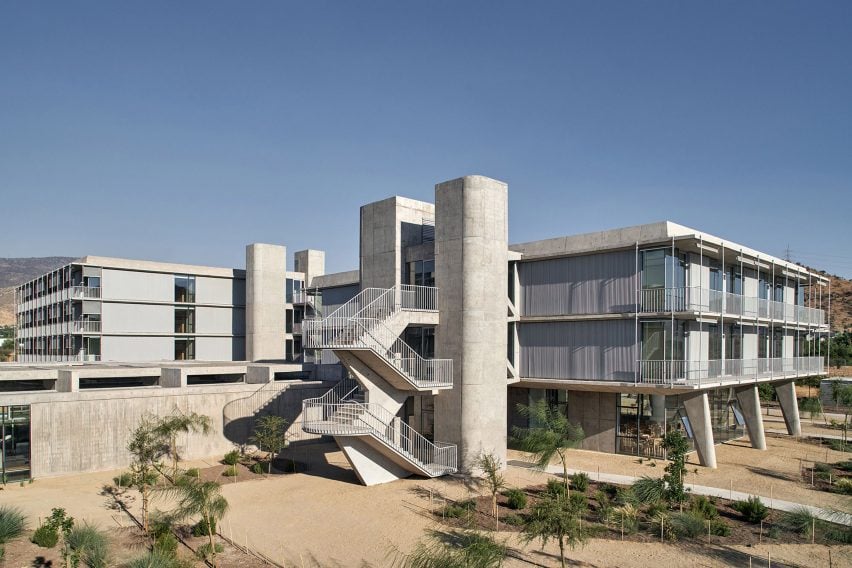
The central structure holds a cafeteria and lounge, with amenities spread throughout the other structures’ ground floors, all connected by paths, while the upper floors contain 140 residential rooms.
“We wanted it to read more like a housing project, as a complex of different buildings, rather than an institutional, large-scale building,” studio founder Max Núñez told Dezeen.
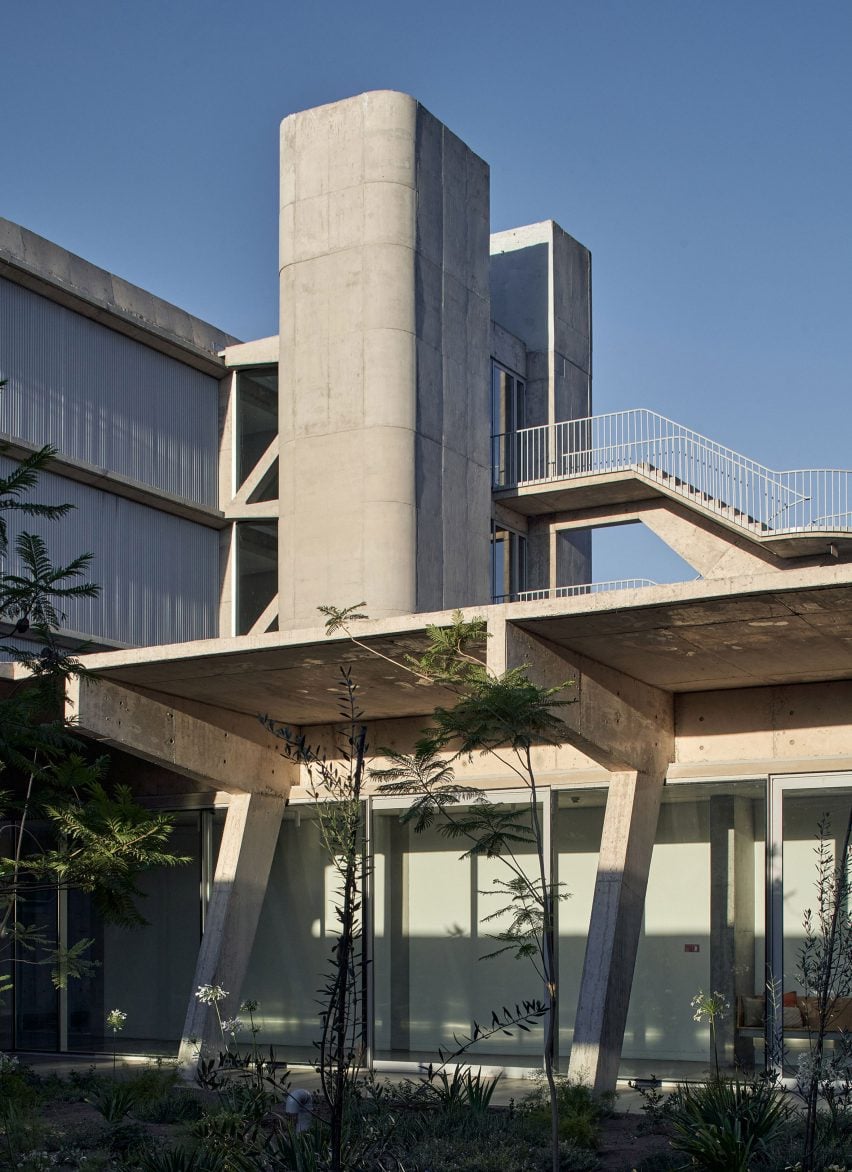
The ground floors are set back and clad mostly in glass, and the cantilevered upper floors are supported by reinforced concrete pillars that slant outwards.
The pillars give the building a sense of lightness, according to Núñez, who said that his studio wanted to shift the Chilean preconception of “heavy” looking concrete buildings while still making the structure earthquake-resistant.
A number of trees and vegetation have also been planted throughout the campus, and though it is still in its infancy, Núñez put particular emphasis on this park’s contribution to making the space more liveable and contrasting the off-white concrete.
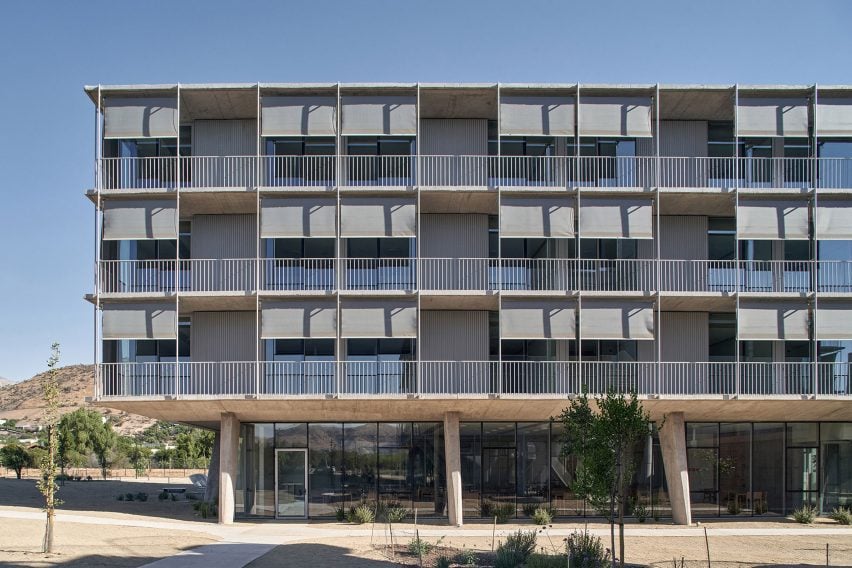
“As the park grows, this will soften the outside of the building,” said Núnez.
“This idea of harsh concrete architecture goes hand in hand with the park.”
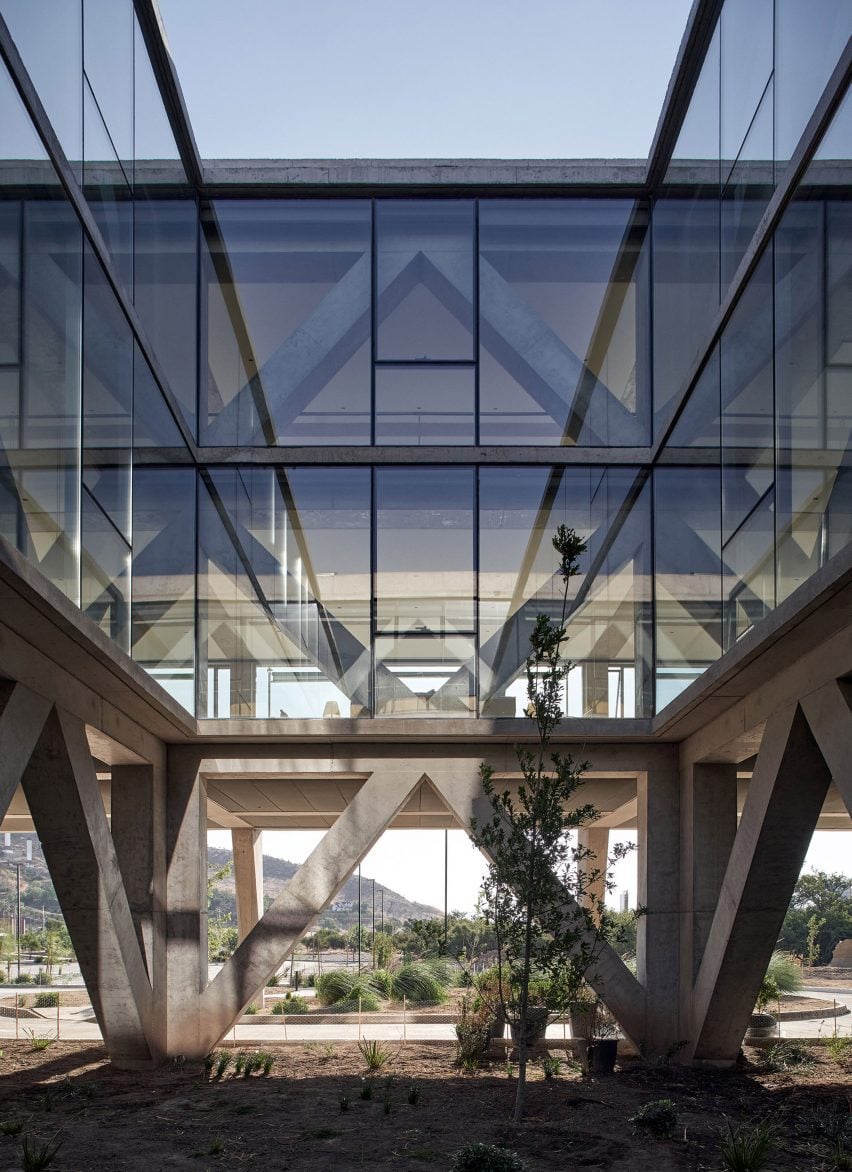
Around the edge of the multi-storey structures are striking concrete towers that hold the elevators and anchor sculptural outdoor staircases.
This, and the reinforced concrete crisscrossing the exterior, allow for more open floor plans. The idea was to foster a sense of community among the inhabitants.
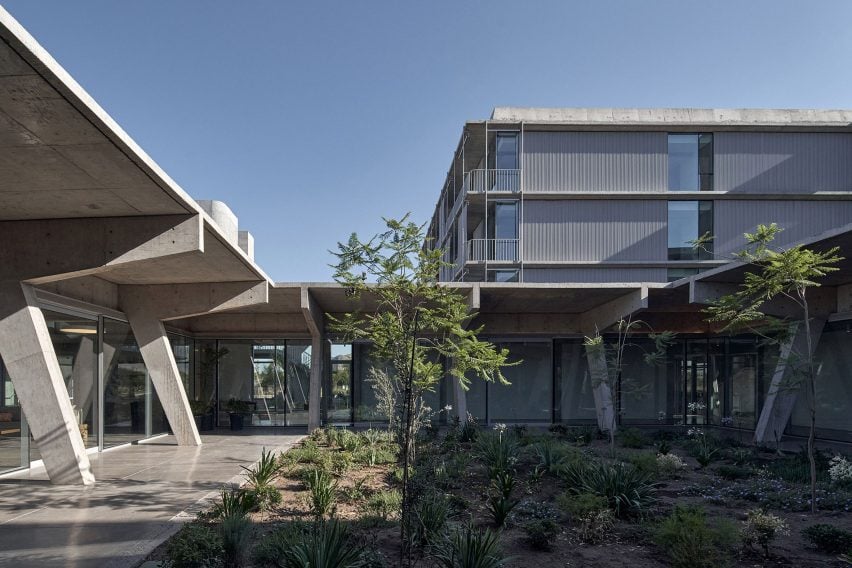
“The driving idea of the designs was to create a sense of community among people who may not know themselves and who are trying to battle loneliness,” said Núnez.
“Many have to establish new links of friendship and proximity with new neighbours. So the whole point of the building is to create these new spaces for connection among the inhabitants.”
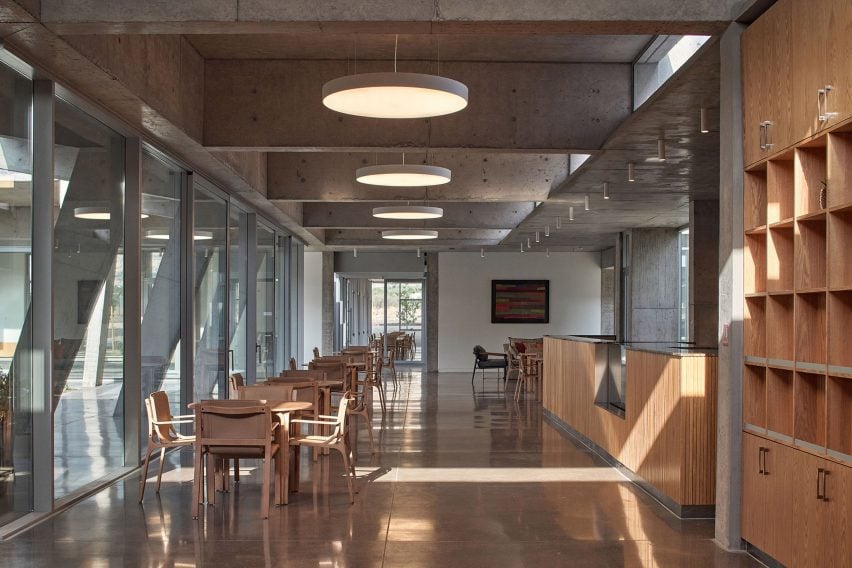
Of course, the plentiful public areas at the ground floor and on the edges of each residential storey help this, but the studio’s hallway treatment adds another level of attention to detail in its attempts at fostering interaction.
Though each of the rooms is small, Núñez created small tables between each room so that the hallways function more like mini-living rooms, especially for people who may have impaired mobility.
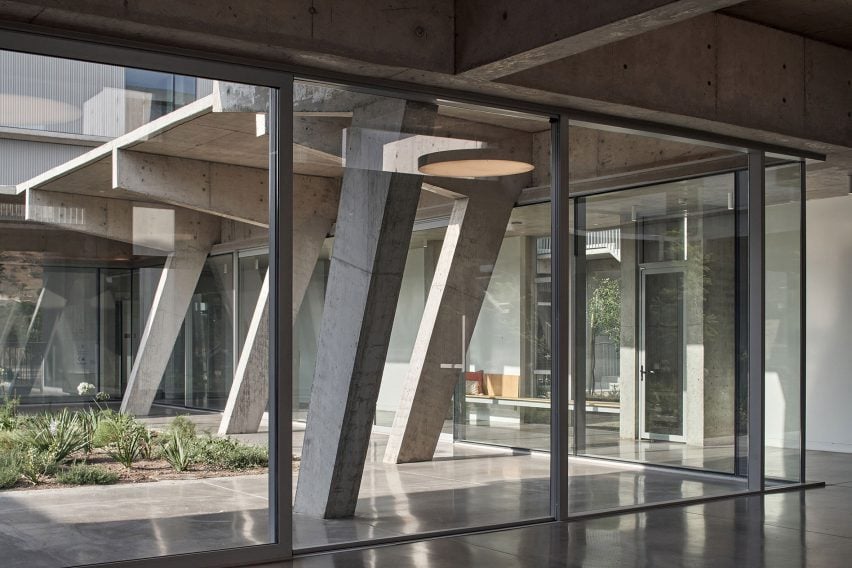
Small glass vestibules have been placed at the entrance to each room, where residents can place personalised details that can be seen from the mini-lounges between each room.
Núñez said the institutional projects of Dutch architect Herman Hertzberger heavily informed these features.
Each room also has a terrace with operable shades so residents can enjoy the views of the grounds and the surrounding landscape.
Throughout the project, Núñez said that he also noticed metaphoric analogues between the materials used and the function of the building.
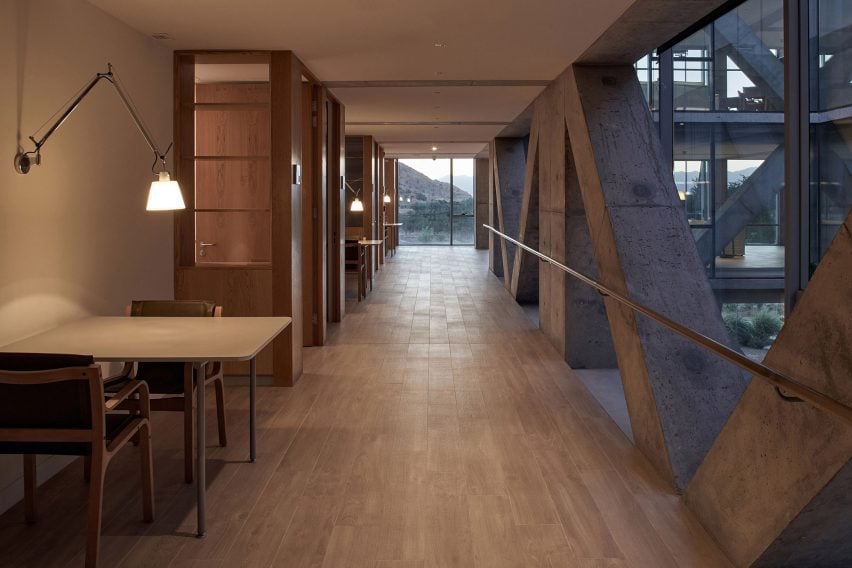
For example, the concrete was left exposed and will wear and patina over time.
“Having the structure as something visible shows the bones of the building, which has a relation to the idea of ageing,” said Núñez.
“What’s essential for a body to withstand the world is clear. The structure represents the building in its most basic elements.”
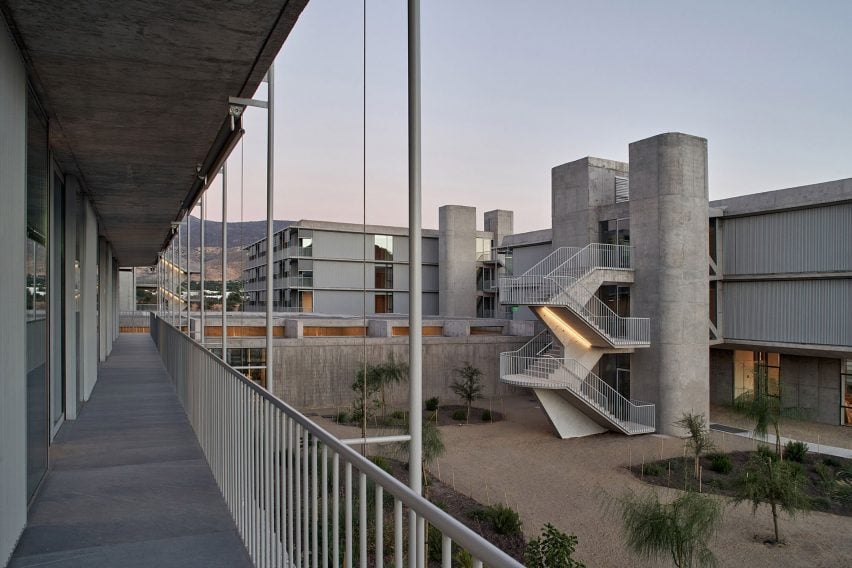
The project was recently shortlisted for the 2024 Mies Crown Hall Americas Prize.
Núñez founded his studio in Santiago in 2010, other projects include a concrete home with a roof that follows the steep gradient of a hillside.
Other projects that prioritise the experience of the elderly include a steel-clad seniors home in Spain by Ignacio G Galán and OF Architects.
The photography is by Cristóbal Palma.

