Mexican architecture studio Módica Ledezma has chosen earth-toned materials to construct the single-pitched buildings that make up this rural complex of stables in Mexico.
Amongst the forests of Valle de Bravo, in the State of Mexico, Módica Ledezma designed the Equestrian San Ramón facilities to serve a multi-functional program for the care and training of horses.
The 1,370-square-metre complex was laid out using rigid geometry, with perpendicular volumes connected by intersecting axes that provide routes for the animals and staff.
The buildings form an L shape around four square corrals and a circular “walker” paddock where the horses can spend time outdoors.
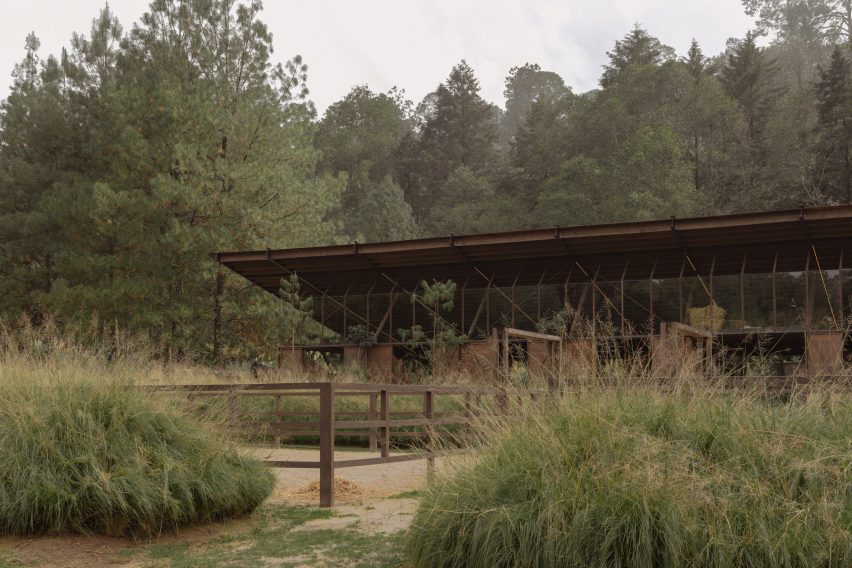
The two stable blocks form the longer branch of the L and are divided into a larger first building and a second smaller one slightly up the hill.
A main “nave” forms a central axis through both buildings, linking the two, with four stables on either side in each section.
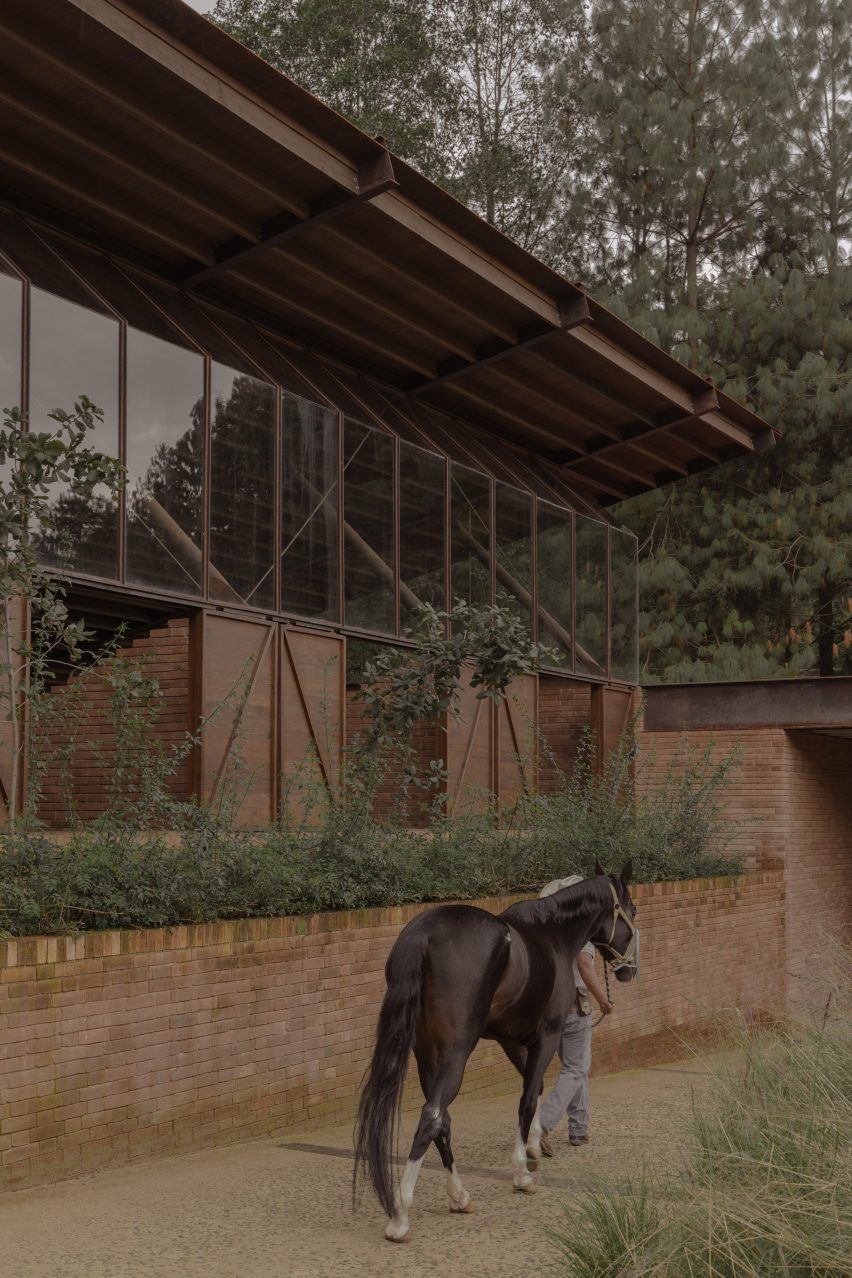
A perpendicular axis divides the first stable in two, and another outdoor corral separates the two buildings, which are architecturally identical.
“Each stable building works interdependently with each other, adapting to the topographic slope where, despite their scale, and thanks to the use of materials such as steel and glass, they communicate lightness and flexibility,” said Módica Ledezma.
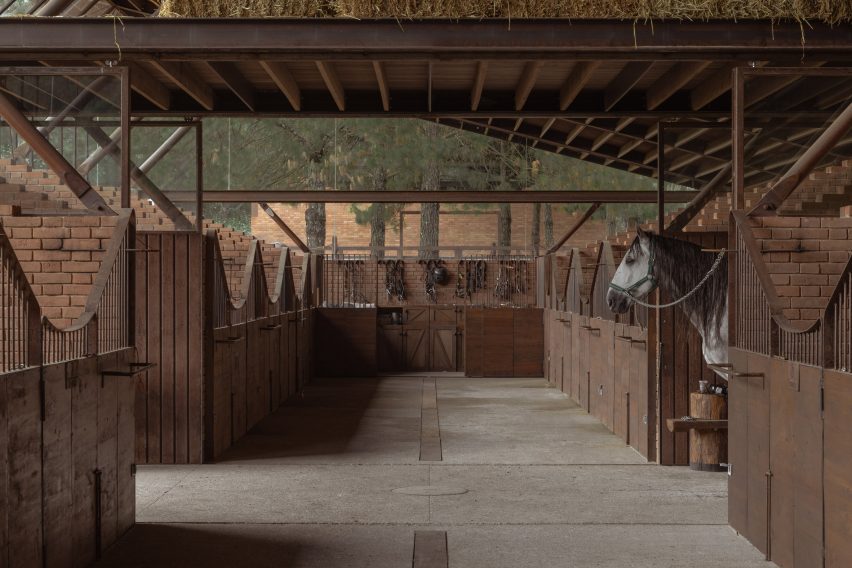
Both of the stables are topped with clay-tiled, mono-pitched roofs, which angle upward to the north and allow light into the structures through large clerestory windows.
“For the stables, a single-pitched roof system was implemented that would allow for the generation of wide open spaces and high heights that will promote correct air circulation,” the architecture studio said.
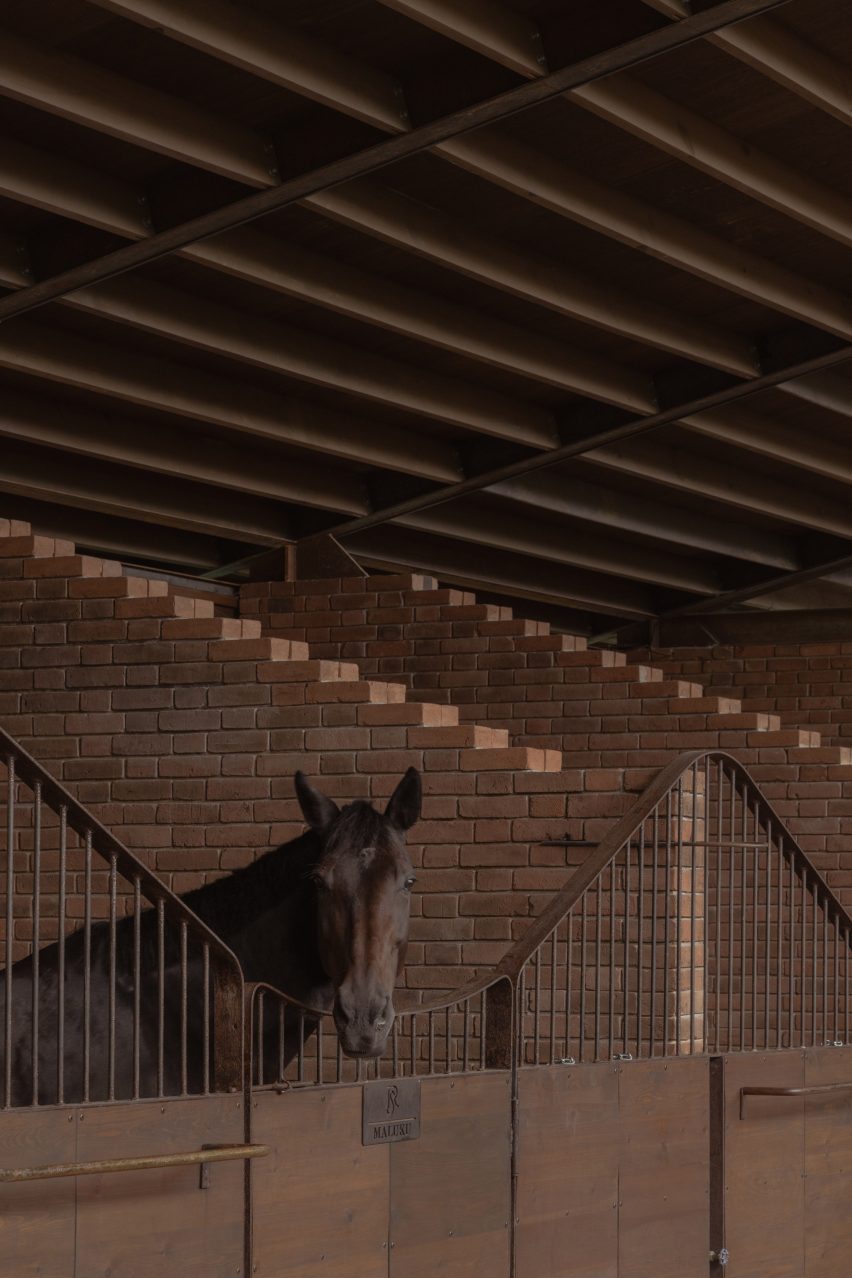
Inside, the roofs are propped up on angled weathering-steel beams that sit on red brick partition walls, each with stepped profiles.
Wooden panels across the stable exteriors slide open to let in fresh air, while metal-framed gates swing open into the nave for access.
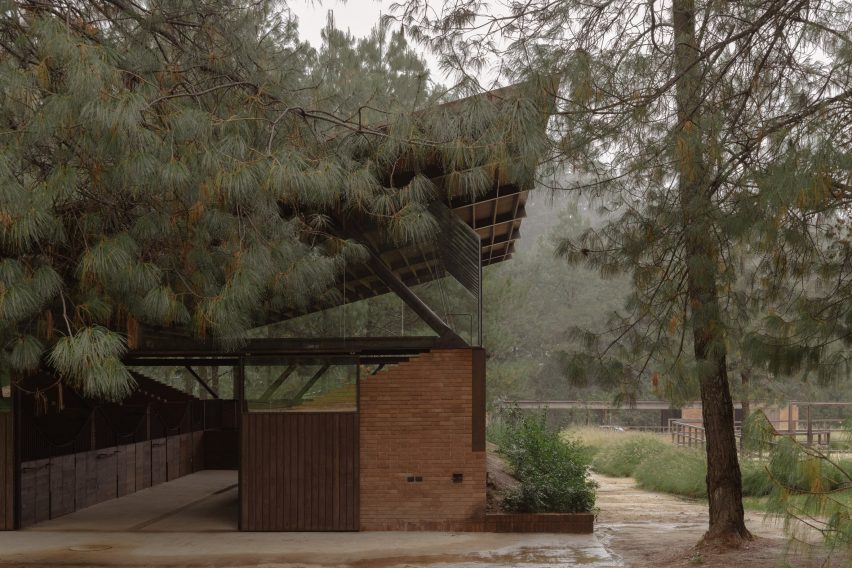
All of the materials have natural, earthy colours that pop against the backdrop of oak, pine and fir trees, as well as tall grasses planted around the structures.
“For this project, the ochre tones stand out and contrast with the abundant vegetation,” said Módica Ledezma.
In the chamfered corner section of the complex are staff facilities including several bedrooms, a meeting room and dining room.
A small covered parking lot and a service module with a laundry, bale warehouse, workshop, and isolation and veterinary stables are also located in the shorter, flat-roofed wing.
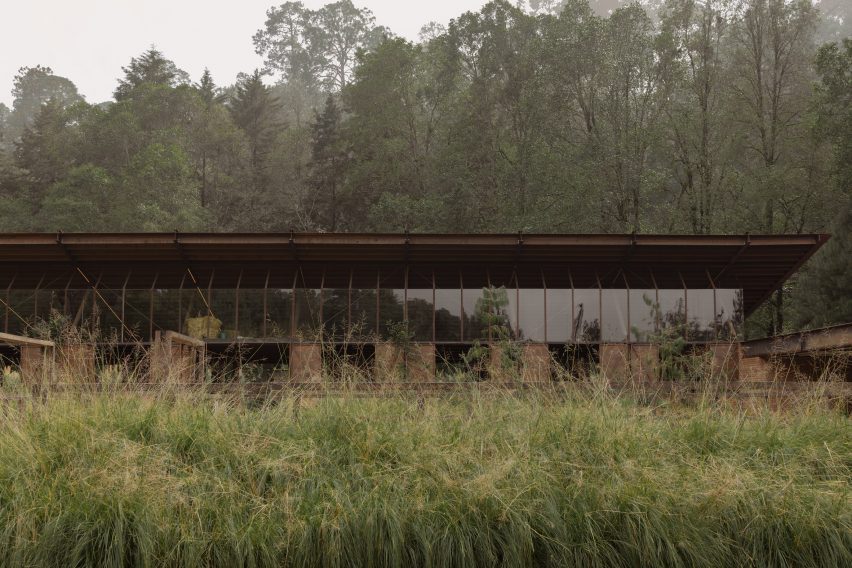
“The buildings function with a constructive logic of pieces that fulfill utilitarian functions first,” Módica Ledezma said.
“As a consequence, the product is a harmonious organism of diagonal, staggered, vertical, rigid and stylised geometries that work together as a unit for human and animal enjoyment.”
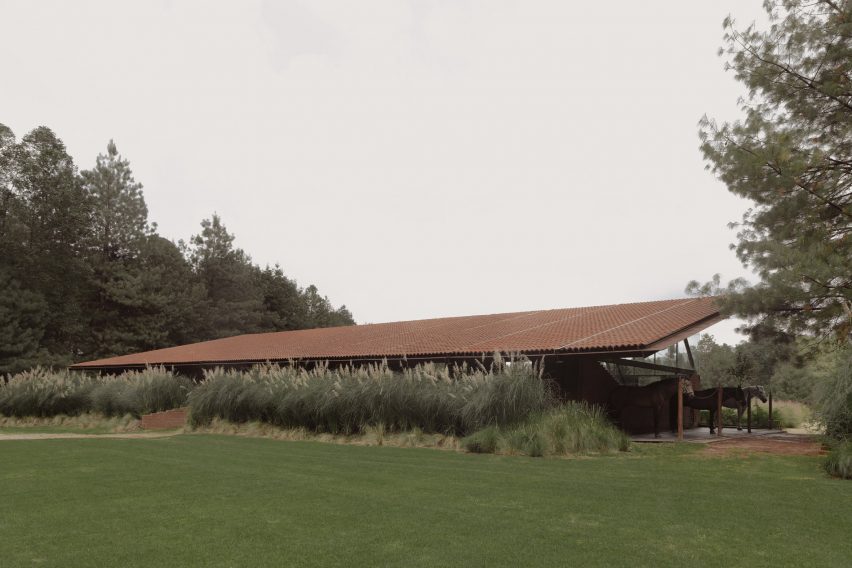
Mexico has a long history of equestrian culture, and the country’s rural areas are home to many facilities designed specifically for raising, training and keeping horses.
Other contemporary sites with architectural significance include a complex where the stables are linked by steel bridges in Huixquilucan and a ranch comprising triangular structures in Jalisco.
The photography is by Zaickz Moz.
Project credits:
Architecture office: Módica Ledezma
Architect(s) in charge: Hector Modica and Carlos Ledezma
Collaborators: Oscar Torres Alfonzo, Andrea Gonzalez Sanchez, Luis Ortega Romero, Emanuel Ortiz y Fernanda Soriano
Construction: Andrea Gonzalez and Luis Ortega

