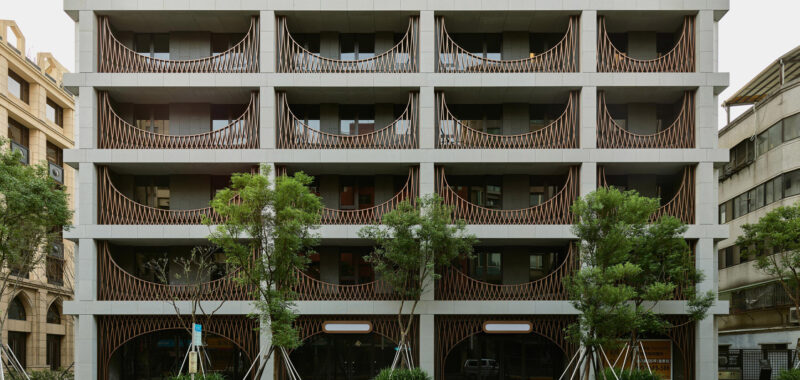Chinese architecture studio Neri&Hu has completed a residential building in Taiwan that features a gridded facade filled with inverted-arch screens.
Located on a former US military base in Taipei, the apartment block is intended to echo the community feel and slower pace of life in the district, contrasting the city’s bustling commercial areas.
It is also designed to have an ageless aesthetic that complements the surrounding low-rise buildings, which date back to the 1970s and feature traditional arcades, Neri&Hu said.
“In this context of Taipei and Zhishan, our design intent for a high-end residential building was to embody a timeless aesthetic through the use of tectonic forms and tactile materials,” explained the studio.
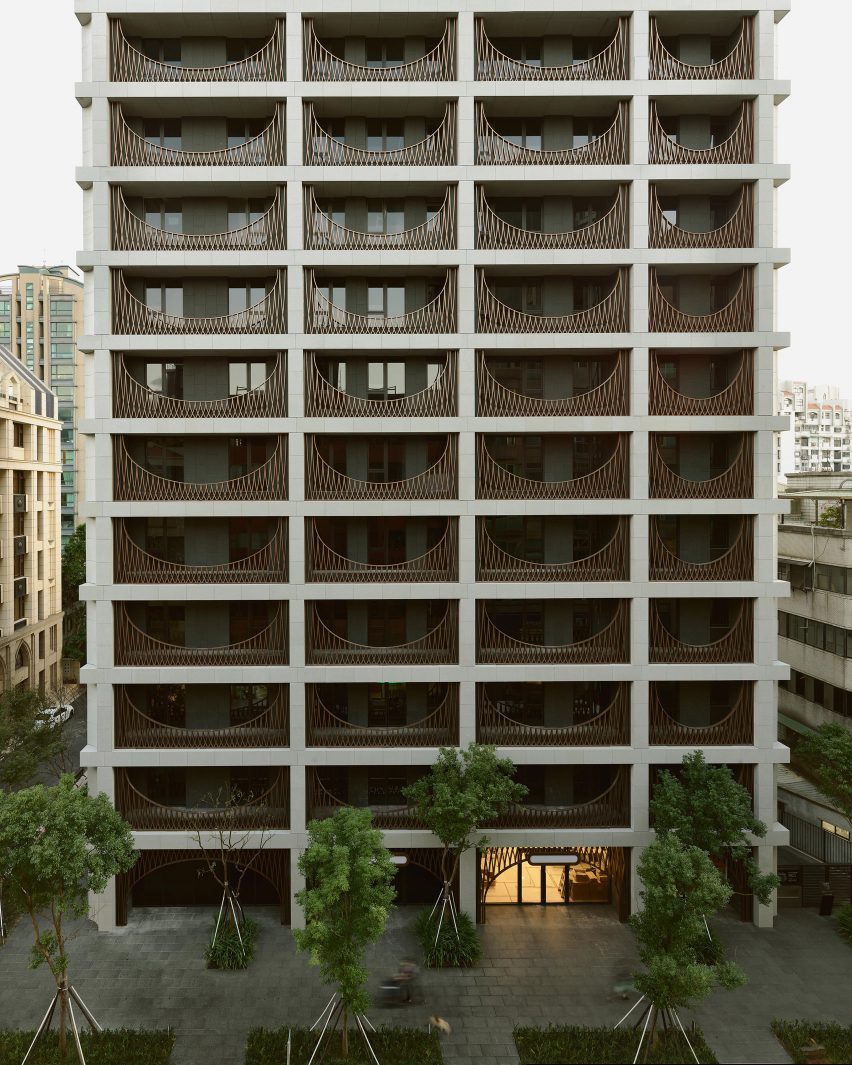
A grid of columns and beams clad in light grey granite defines the main structure of the housing block, with recessed corner details that help to visually soften it.
On its north corner, the 56-metre-tall building presents a sharp edge to the street. This juxtaposes the softer south side of the building, which gradually steps backwards.
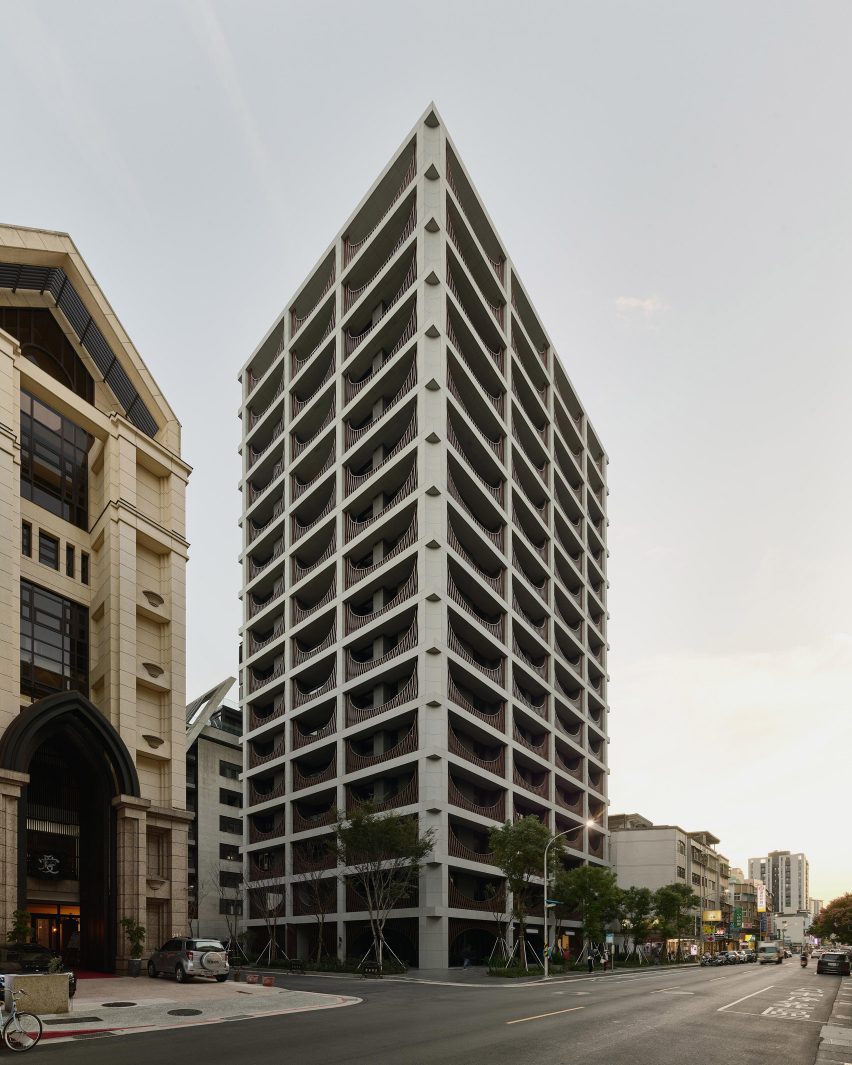
Bronze-toned metal screens in the form of inverted arches are dotted across the gridded facade, enclosing the balconies of each apartment. According to the Chinese studio, these take cues from screens used on top of windows in old buildings throughout Taiwan.
“The two opposing elements of structure and screen are working in harmony to achieve a delicate balance between masculine and feminine, historic and modern, cool and warm, rational and expressive,” said the studio.
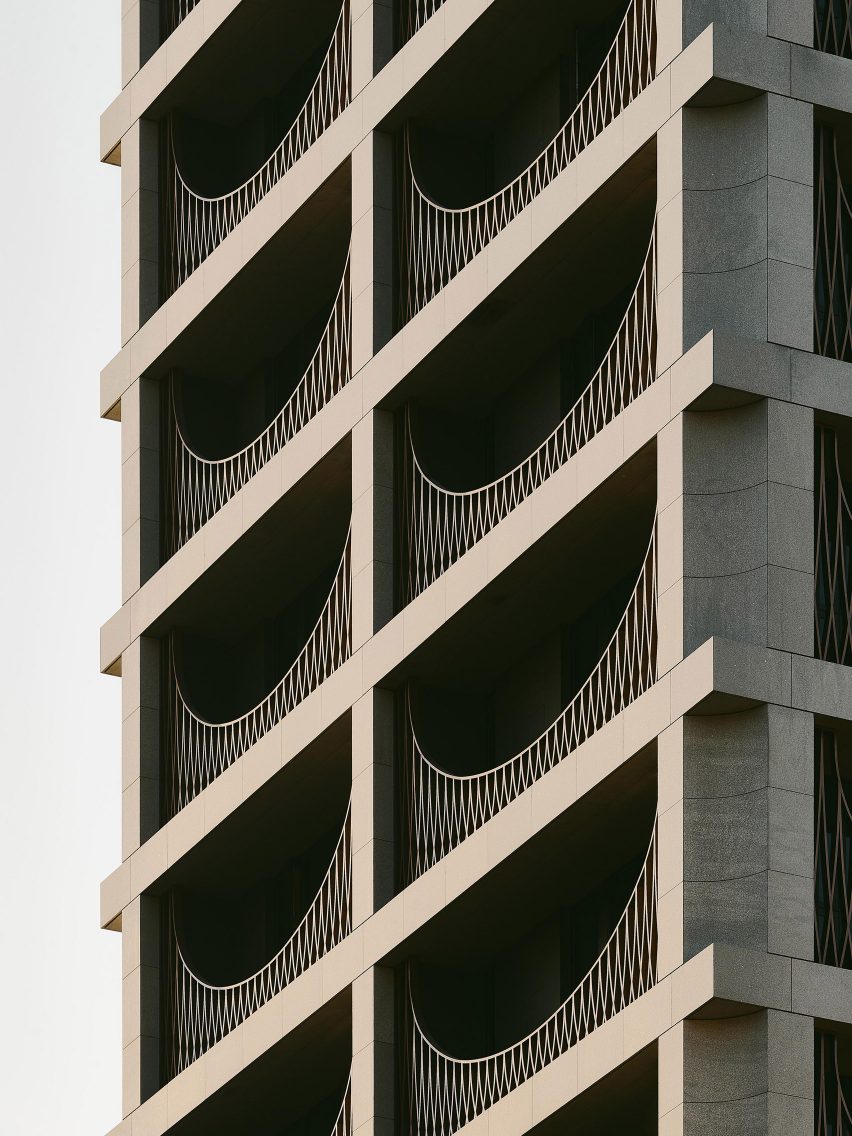
The arched motif continues through to the interiors, where visitors are greeted by an arched double-height space containing a reception, lobby and lounge clad in grey terrazzo.
A small library on the first floor opens up to the lounge through a wide arching window, which references the arcades found in old Taiwanese buildings.
From the second floor upwards, apartments are arranged around a lift lobby at the centre of the building. There are a total of 38 apartments ranging in size from two beds to four beds.
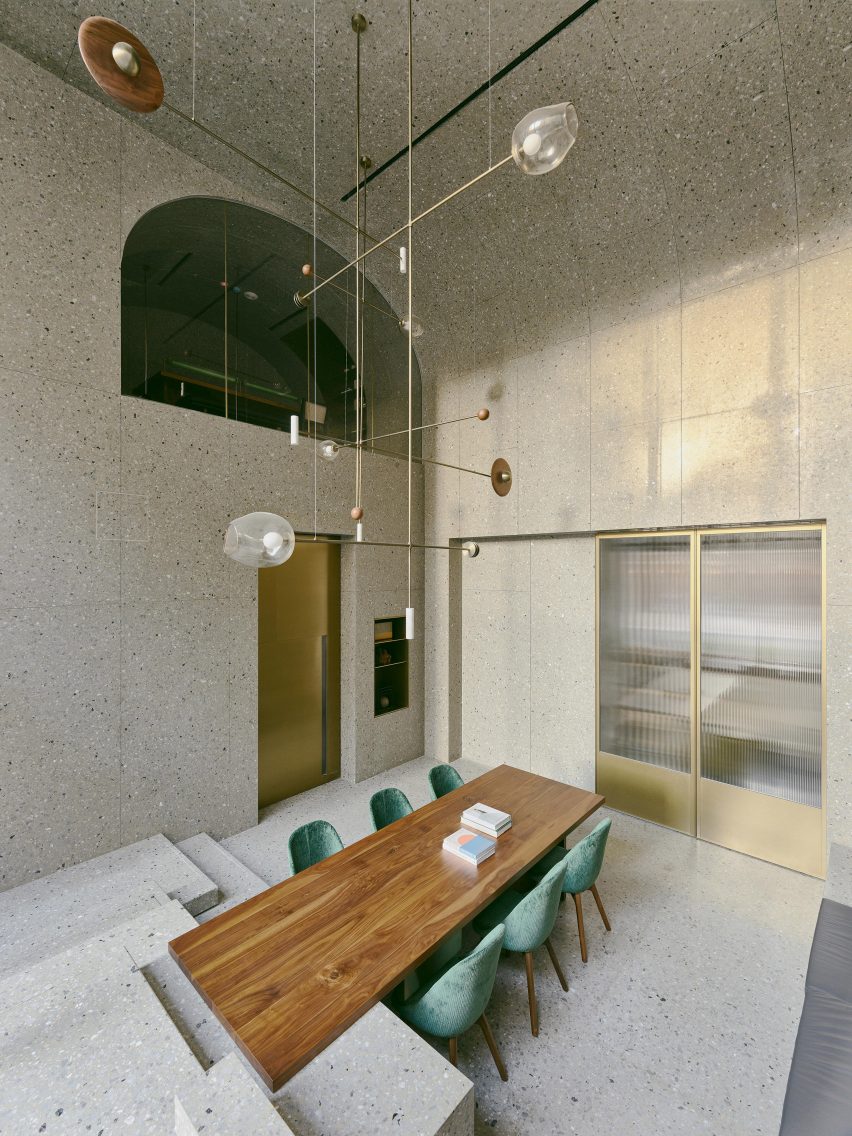
Throughout the public areas, custom-made lighting and furniture pieces with the same bronze hue as the facade screens are complemented with walnut details.
On the rooftop is a gym, an outdoor kitchenette and an events area, alongside small seating nooks, a yoga platform and a pet area. These are all surrounded by green plants and offer views of the city and towards the nearby Yangming mountain.
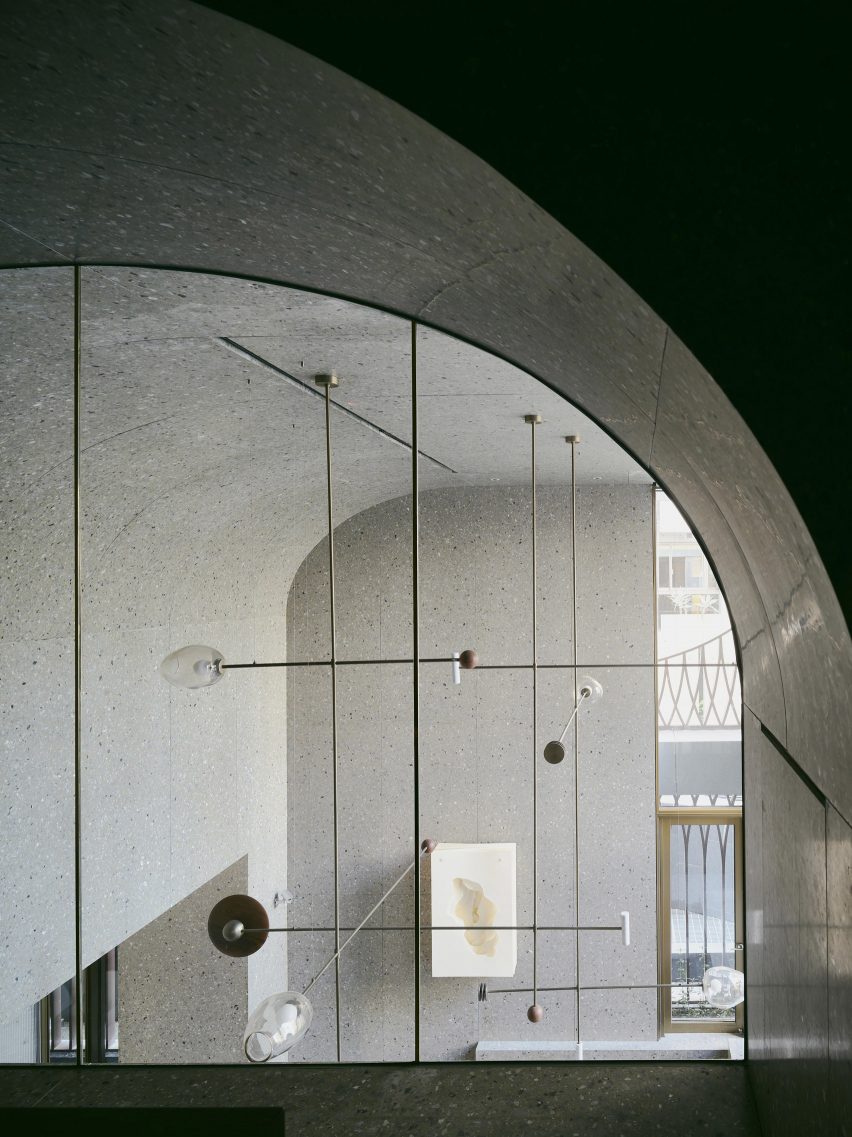
Neri&Hu was founded by architects Lyndon Neri and Rosanna Hu in 2004 in Shanghai.
The studio has also recently completed a “wooden hut” and “cave-dwelling” interiors for two Shanghai stores and a contemporary art gallery.
The photography is by Studio Millspace.
Project credits:
Partners-in-charge: Lyndon Neri, Rossana Hu
Associate director-in-charge: Nellie Yang
Design team: Michael Yang, Rosie Tseng, Yin Sheng, Greg Wu, Ellen Chen, Jerry Guo, Chaofu Yeh, Lili Cheng, Becky Zhang
FFE: Design Republic
Local architect of record: CT Chen & Partners
Construction: Continental Engineering Corporation

