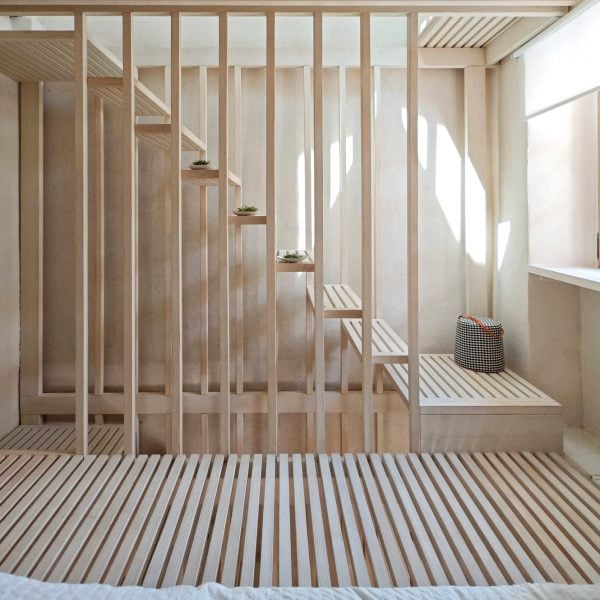[ad_1]
Slovenian studio OFIS Arhitekti has renovated a stone home on the Croatian island of Cres, inserting a slatted timber framework that allows daylight to filter through the interior while doubling “multifunctional furniture”.
Aptly named Light House, the project involved gutting the three-storey home, which has a floor area of just three by three metres and occupies a portion of a historic stone building.
OFIS Arhitekti focused on the verticality of the home, creating a singular structure that could unite its three floors and attic while preventing it from becoming too dark and compartmentalised.
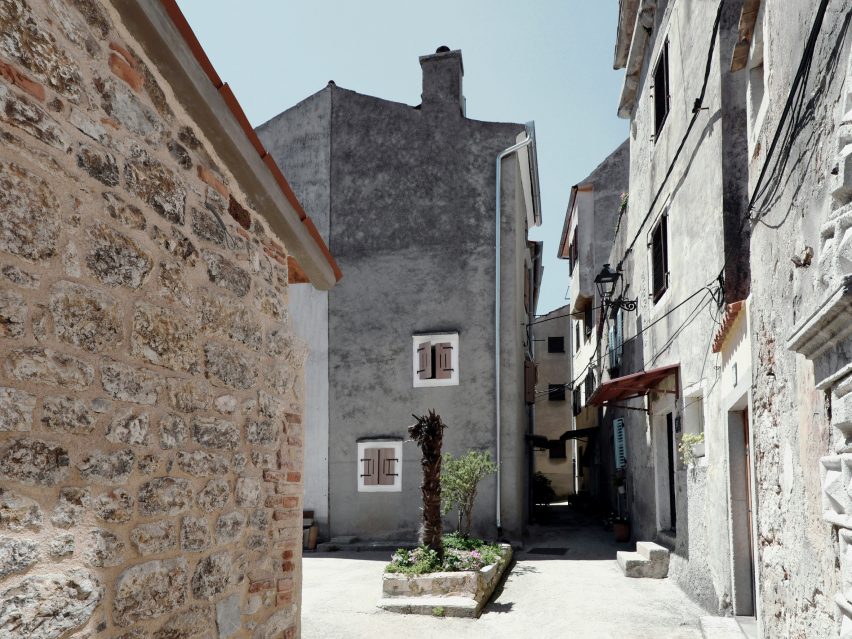
“Inside a small volume you cannot create Piranesian spaces, so there were two core ideas: an impressive vertical ‘lighthouse’ space, and a basic wooden structure like the piers on the docks,” OFIS Arhitekti founder Rok Oman told Dezeen.
“A light wooden structure was inserted into the empty perimeter, which makes the house usable, and at the same time, the inserted volume functions as a single piece of multifunctional furniture,” he added.
A core frame of timber beams and columns supports the interior structure while containing the home’s electrical services.
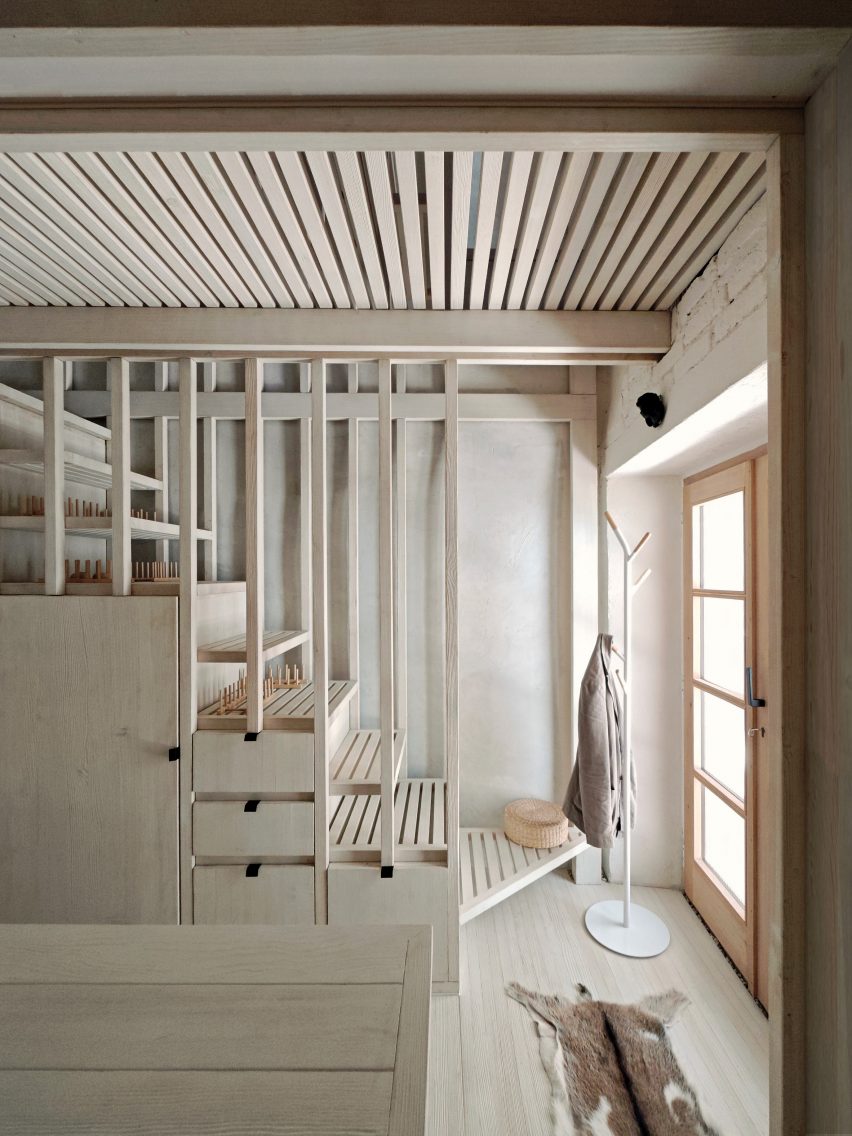
This framework supports a series of floor plates formed entirely by wooden slats, which allow light from both the windows in the perimeter walls and a new skylight to filter through the entire home.
Light House’s layout is informed by traditional homes in the area, with a kitchen and dining area on the ground floor, a living room that can be converted to a guest bedroom on the first floor and the main bedroom on the second floor.
To create moments of privacy, each floor features a private niche containing a seating area or bed that can be closed off with curtains. In the kitchen, areas of built-in storage surround a central island.
The existing walls of the home were left as-found and painted, providing a rough contrast to the new timber elements in the home’s pale-toned interiors.
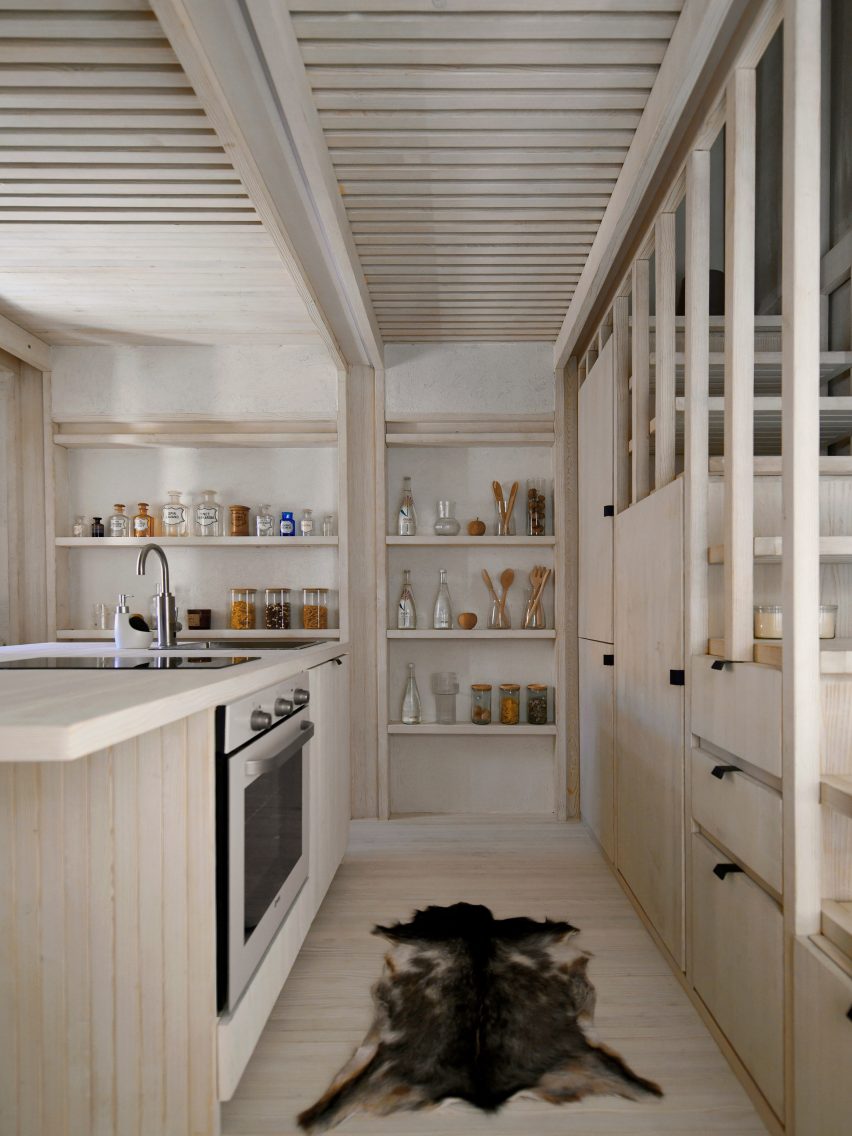
“The basic decision was to preserve the existing house, as it is as part of historical urban tissue, and also to prevent any unnecessary external interventions in order to retain sustainability in all senses; from ecological to social and sound pollution,” Oman told Dezeen.
During the construction of the project, an “improvised workshop” was set up in front of the home, which became a social space where locals could engage with the carpenters.
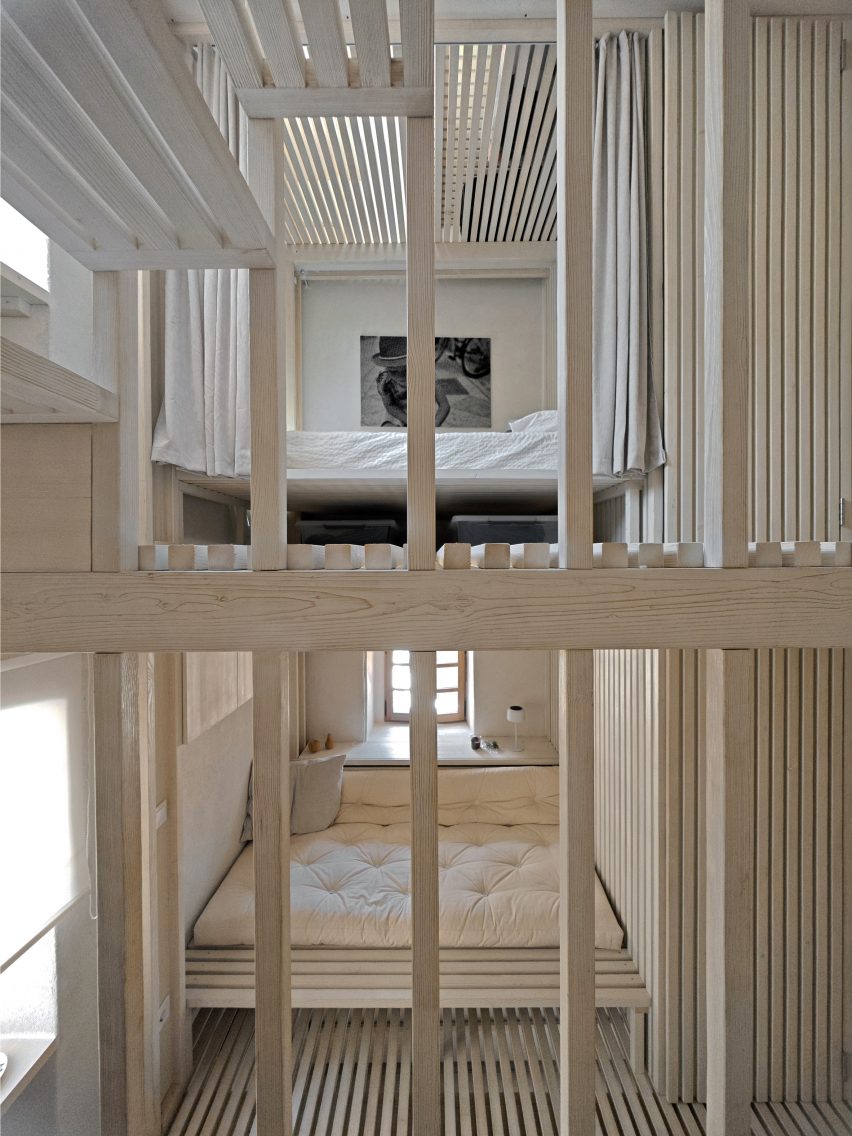
OFIS Arhitekti is led by Oman and Spela Videcnik. Its other recent projects include a home finished with exposed concrete and black brickwork and a looping extension to a modernist villa, both in Ljubljana.
The photography is by Tomaz Gregoric.
[ad_2]
Source link

