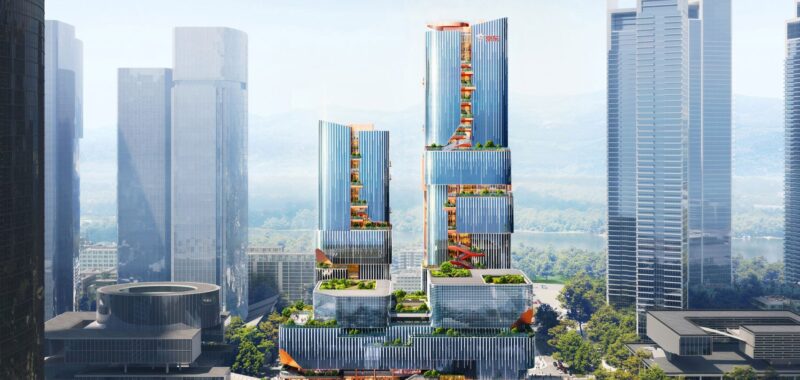Architecture studio Büro Ole Scheeren has revealed Scenic City, its design for the headquarters of Chinese e-commerce company JD.com, which will feature facades designed to resemble waterfalls.
The project is located in Nanshan District in Shenzhen, China, a newly established business and financial hub where several Chinese tech giants will reside.
The site will comprise two million square feet (186,000 square metres) of office, hotel, retail and cultural spaces across two towers and an adjacent podium with a 150-seat theatre and an exhibition space placed on top.
The 188-metre tall east tower will house the headquarters of JD.com, while the lower levels of the tower will be used for cultural events.
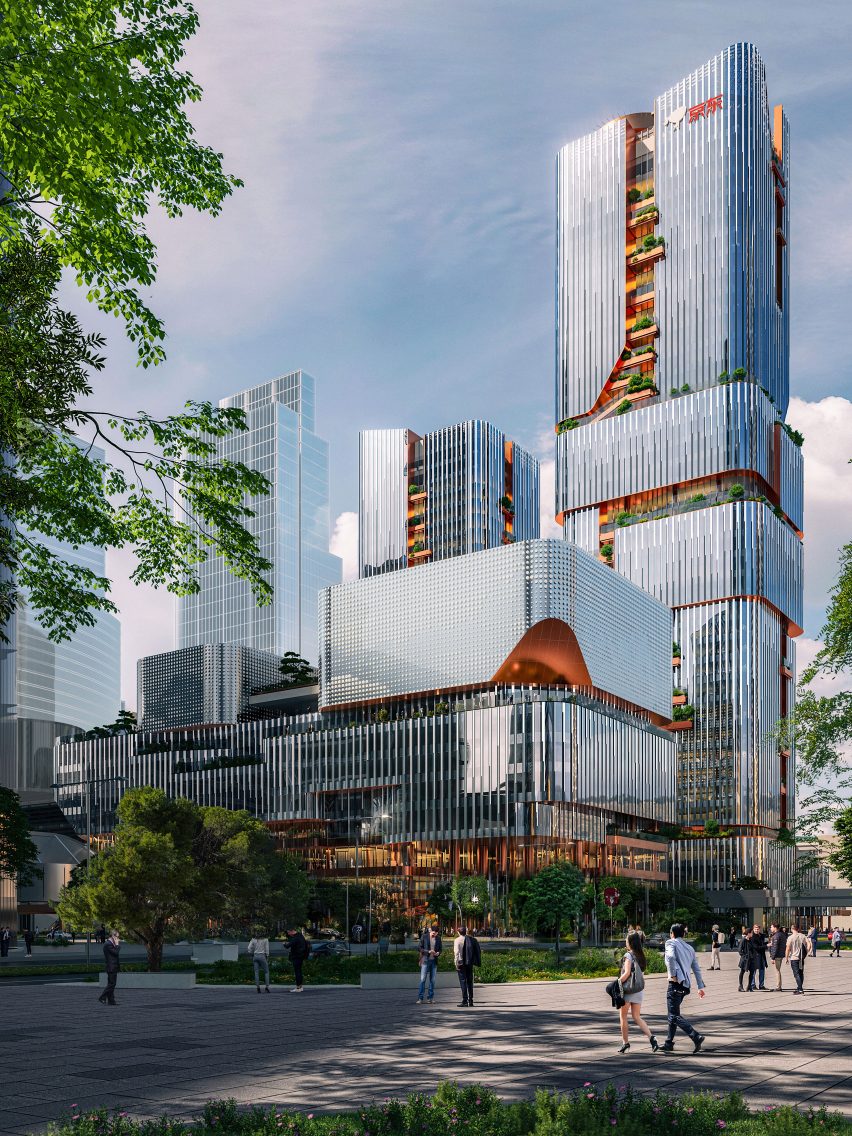
A hotel and leasing office spaces will occupy the 131-metre-tall west tower.
The concept of “in-between spaces” motivated Büro Ole Scheeren to try to strike a dialogue between the building volumes and the surrounding nature.
“In-between spaces are deeply rooted in the oriental concept of nature, bringing focus to the moments that occurred not only within the built volumes, but also around and amongst them,” the studio said.
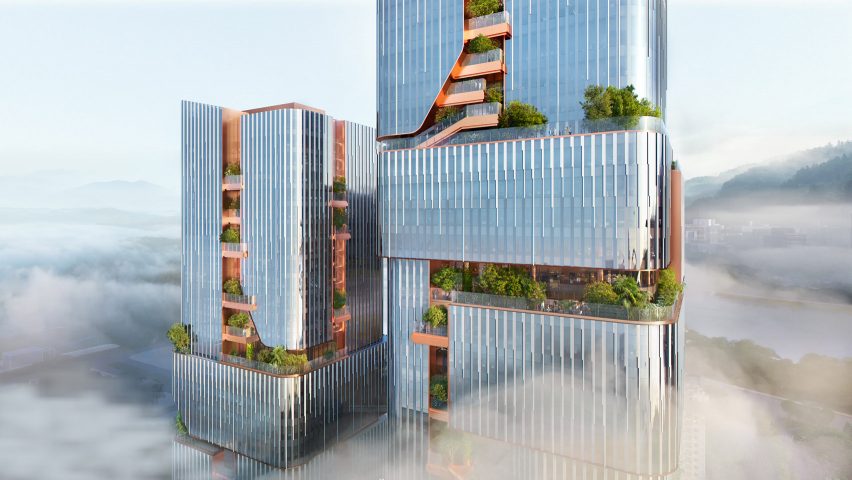
“The ‘in-between spaces’ are sometimes more important than the physical structures,” the studio added. “The life of the city is not just encapsulated in its enclosed fabric, but much of its urban and social adventure happens in the in-between.”
“Scenic City embodies this idea of leaving things open, undefined, to provide a stage for public and social life both within the towers as well as the external urban environment.”
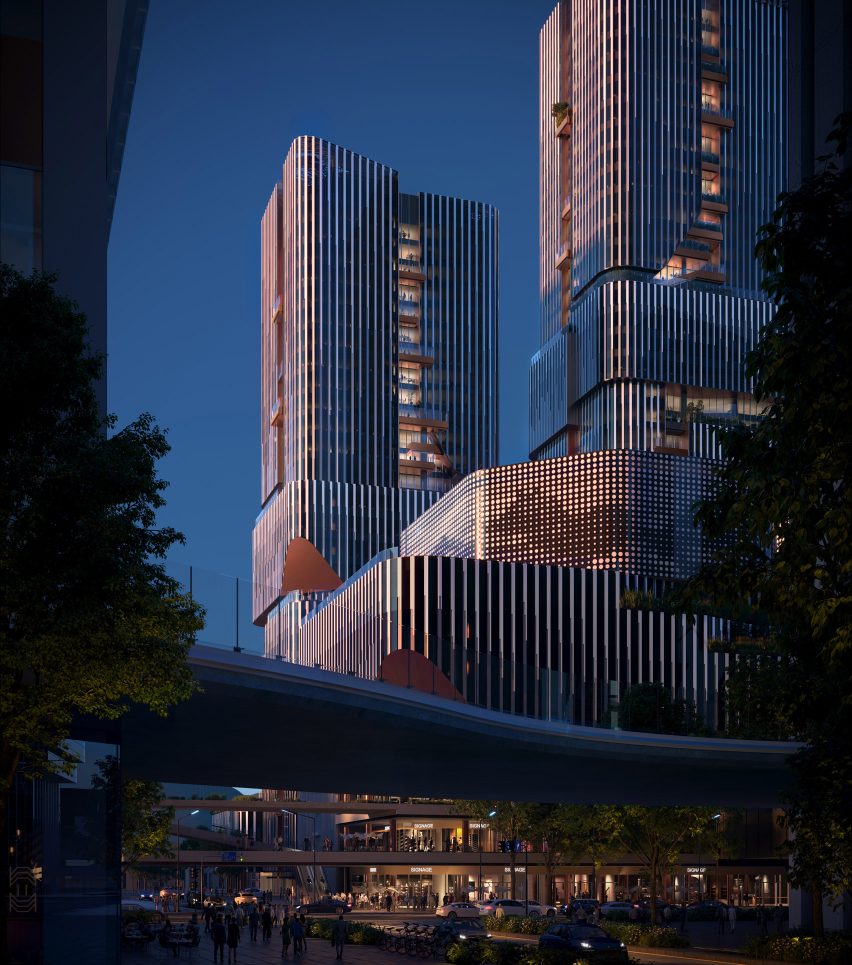
The project is defined by a series of stacked blocks which, according to the studio, respond to “the natural contours of the nearby mountainous landscape”.
Vertical louvres on the facades of both skyscrapers provide natural ventilation and modulate the glass’s reflectivity and transparency to accommodate the region’s harsh sun and heavy rainfall.
They were designed to visually resemble the waterfalls commonly seen in the region.
“The facades of Scenic City’s towers bear a subtle resemblance to waterfalls, a prominent feature of Lingnan’s natural landscape,” said the studio.
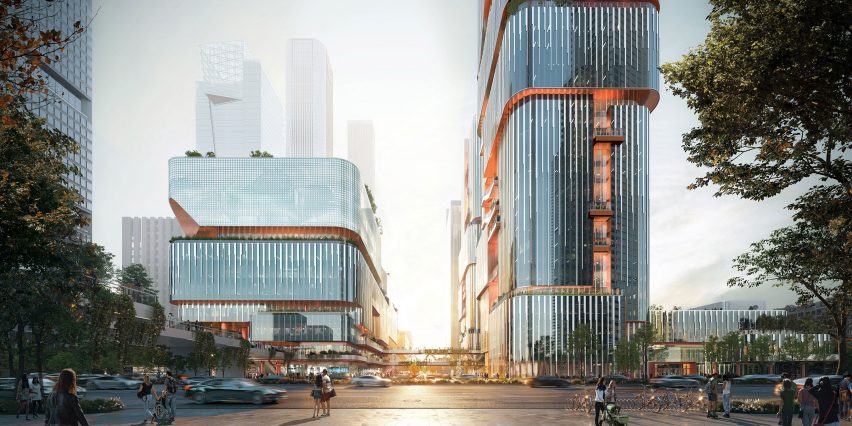
Green terraces have been arranged vertically throughout the towers, opening up the interiors and allowing for relaxation and social interaction on each floor.
According to Büro Ole Scheeren, the terrace design was informed by the qualities of the local vernacular architecture, including traditional arcades, balconies and terraces.
On the facades of the theatre and the exhibition space, the studio created abstract images of mountain sceneries that mimic a traditional Chinese brushstroke painting and were designed to further emphasise the scenic nature of the project.
The lower levels of the podium open up to the public, with greenery arranged from the ground to the roof and walking bridges providing connectivity between various spaces.
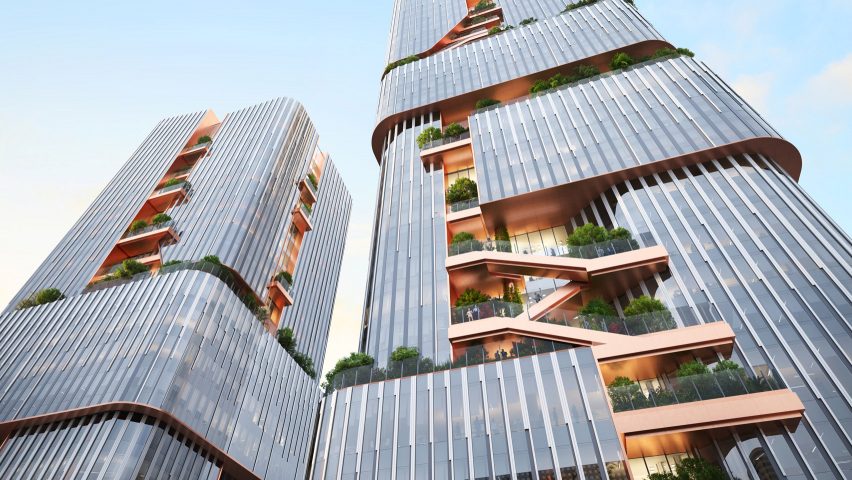
“The result is a campus that is both open and interconnected, allowing city life and nature to flow in and out. In this way, the building becomes a vital connector within the city’s wider urban fabric,” Büro Ole Scheeren concluded.
Construction on the project started in 2022 and it is expected to complete in 2027.
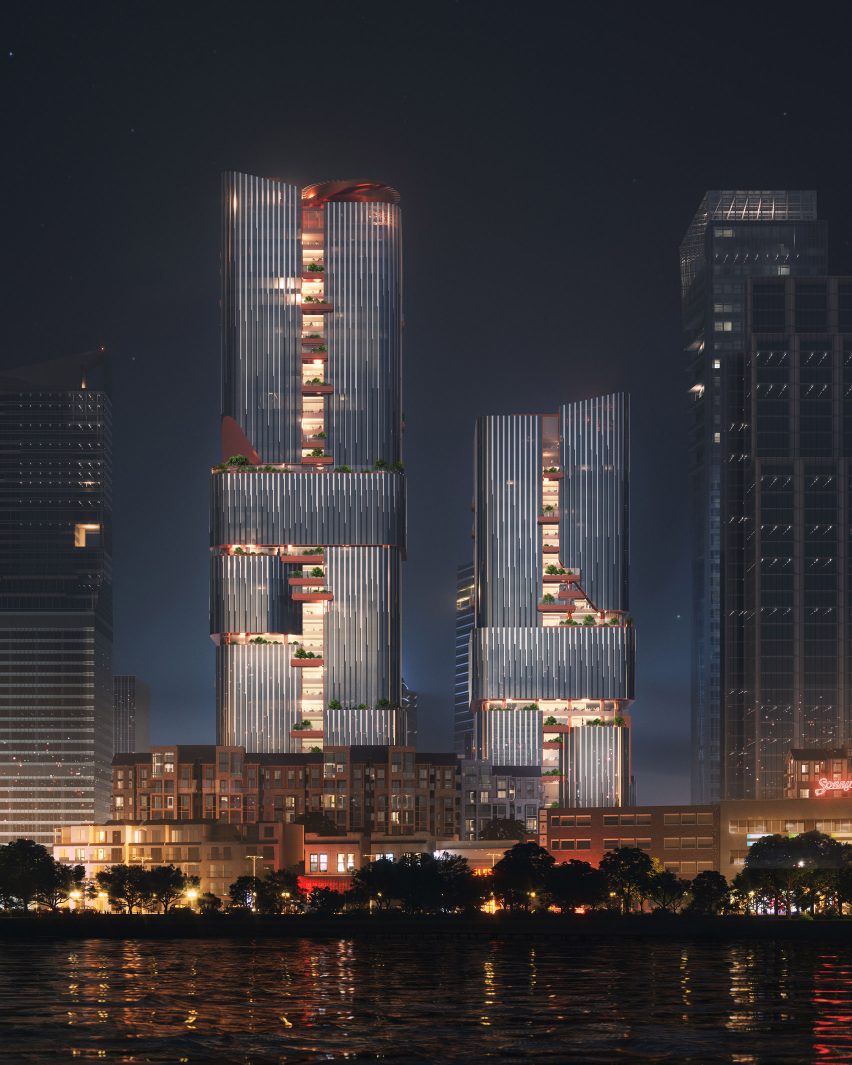
Founded by Ole Scheeren in 2010, Büro Ole Scheeren is an international architectural studio with offices in Hong Kong, Beijing, London, Berlin and Bangkok.
It also recently unveiled a twisting Tencent Helix complex in Shenzhen, while developing an octagonal supertall skyscraper in Nanjing.
Images are courtesy of Büro Ole Scheeren.

