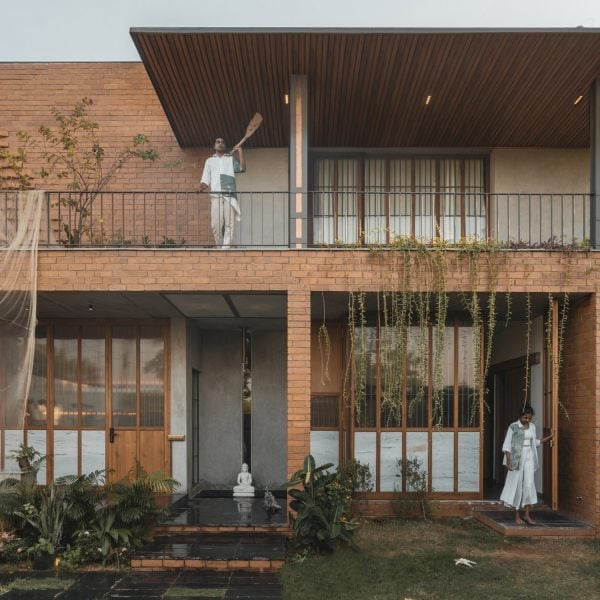Nautical references nod to the coastal setting of this brick house in the port city of Thoothukudi, India, which has been completed by local architecture studio STOMP.
Named Billy O’Tea after the ship in the popular folk song The Wellerman, the 464-square-metre home is intended to evoke a “docked ship”, in which its residents can shelter from the city’s heavy rains.
“Thoothukudi is the sea gateway to Tamil Nadu and is known for its pearl fisheries and shipbuilding industries,” explained STOMP.
“Water is a mainstay,” it added. “Why not, then, use it to buoy the architecture – if not literally, at least figuratively? So was born the idea of a house as a docked ship, each component, material and space inspired by a nautical counterpart.”
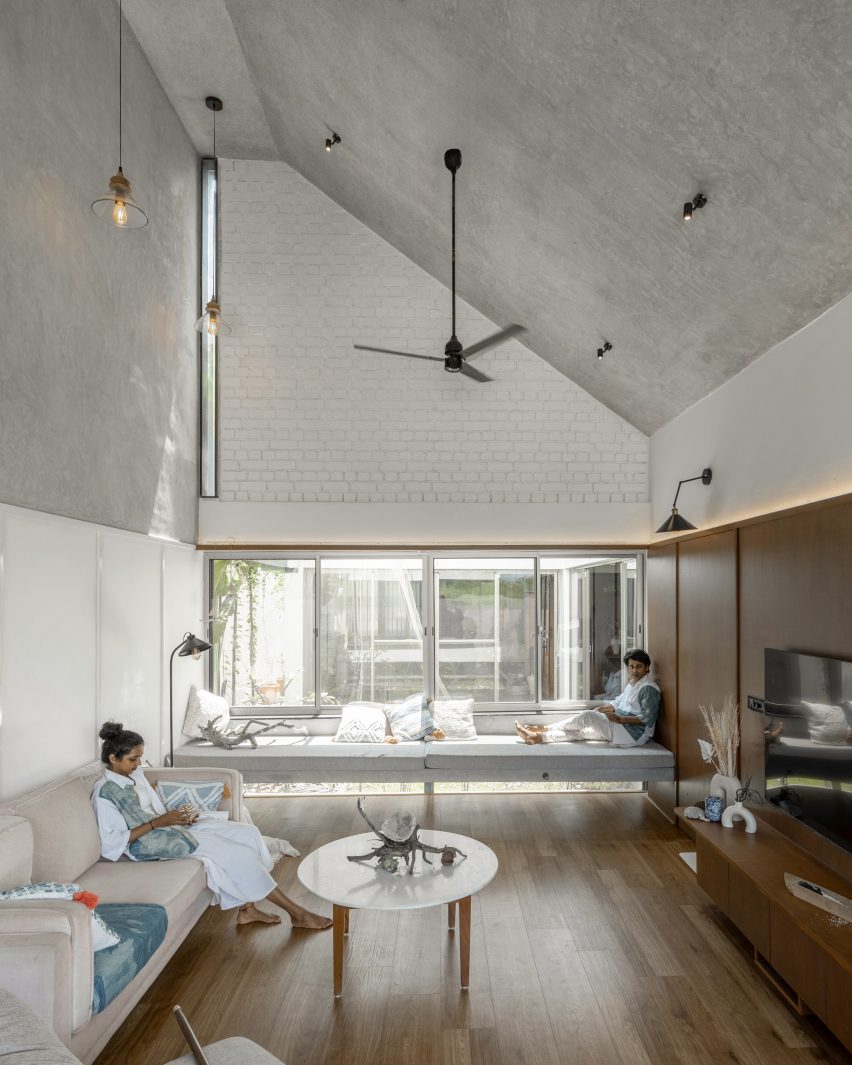
A gate made using reclaimed wooden planks leads into a small yard at the front of Billy O’Tea, where both the ground and first floors feature covered terraces offering shelter from the sun and rain.
At the centre of the home, a dining area topped with a gently curving concrete ceiling opens onto a small courtyard via sliding glass windows.
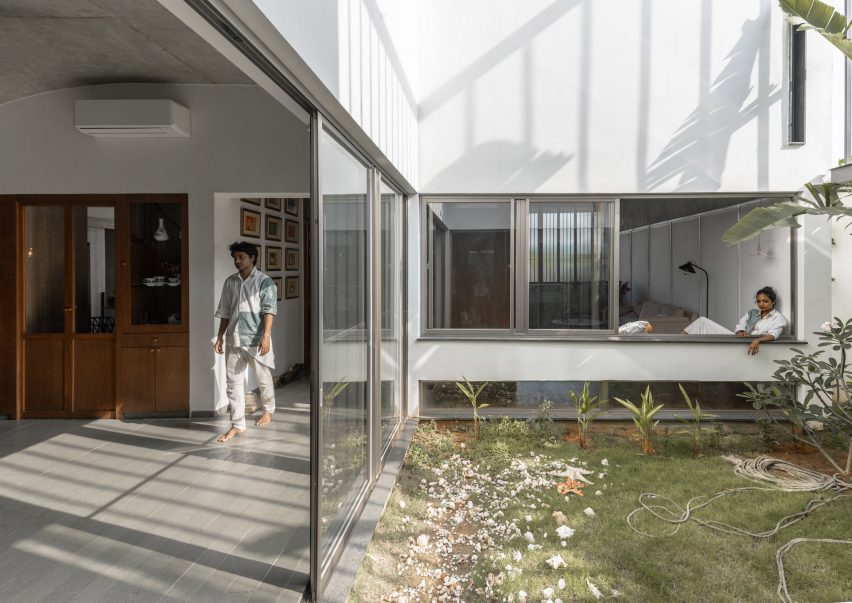
A double-height living room with a steeply sloping ceiling looks across the central courtyard to another living space at the rear of the home.
To the southwest, the main bedroom features a marble floor finished with an abstracted wave pattern along one edge, beneath a wall of built-in wooden cupboards.
“No surface was exempt from thalassic treatments, not least the floors, which are covered with slabs of Kota, Kadapa and yellow Jaisalmer marble to inspire the tilting tide,” said the studio.
On Billy O’Tea’s first floor, a stepped terrace with amphitheatre-style seating is modelled on the hull of a ship, while the curved edge of the concrete steps evokes a shark’s fin.
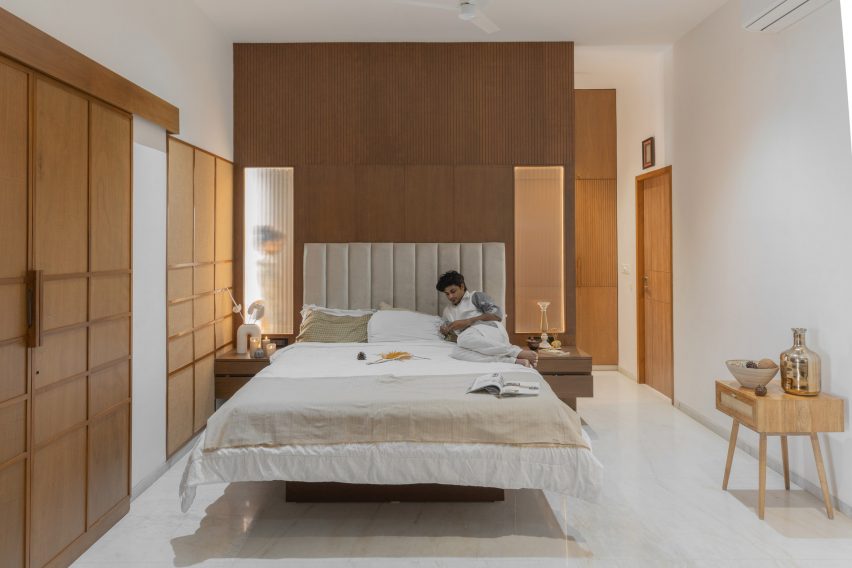
Alongside, three further bedrooms are organised around a central landing that overlooks the courtyard below.
“The amphitheatre’s strategic location meant that the seats would help mitigate heat gain during summer, and help cascade water in the rainy season, channelling the runoff into the pond on the ground floor,” explained the studio.
“The amphitheatre accommodates different ergonomic flexibility whether screening movies in the summer or stargazing in the winter, it’s an idyll for all seasons,” it added.
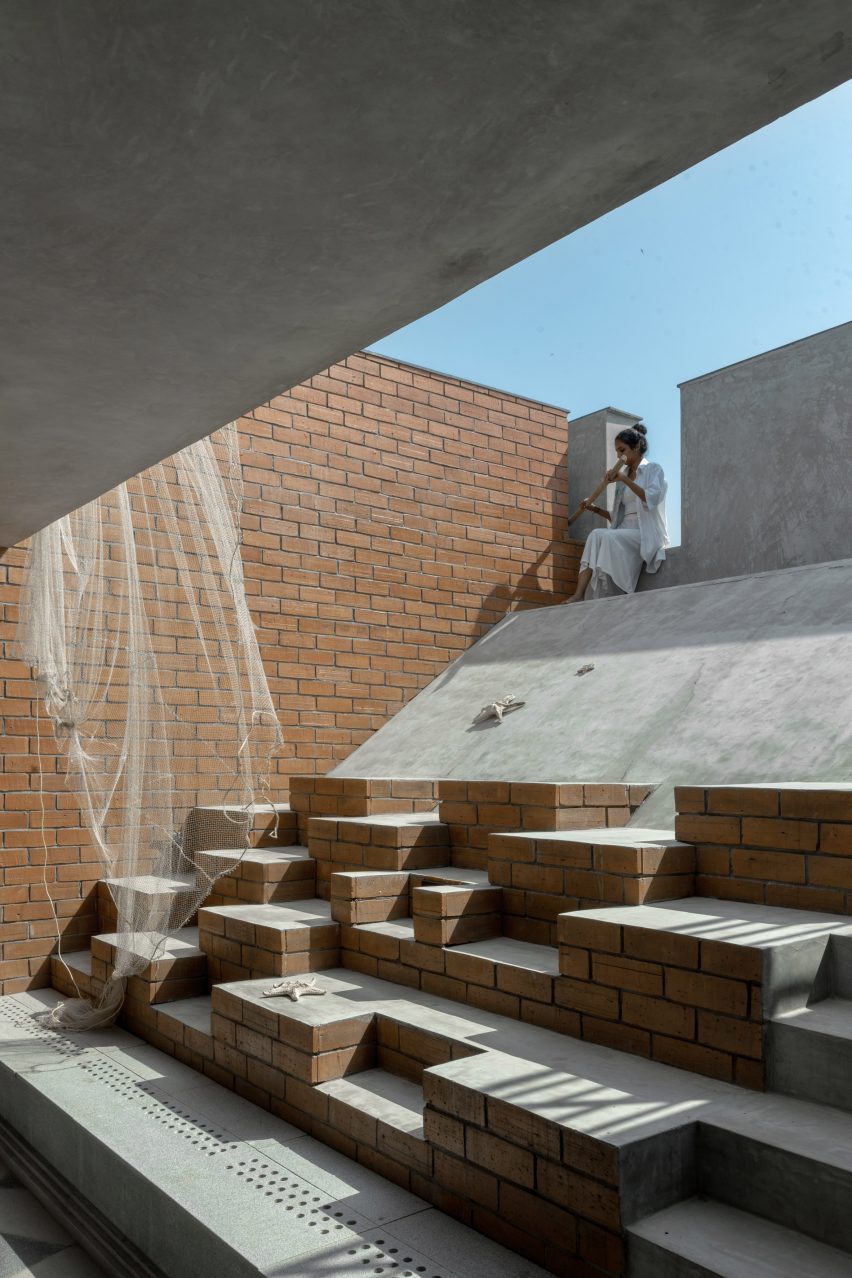
Other homes recently completed in India include Pott House by Kiron Cheerla Architecture, finished with bought brickwork and corrugated metal, and a home in Kerala by Wallmakers, which has a perforated brick exterior filled with discarded toys.
The photography is by F/8.

