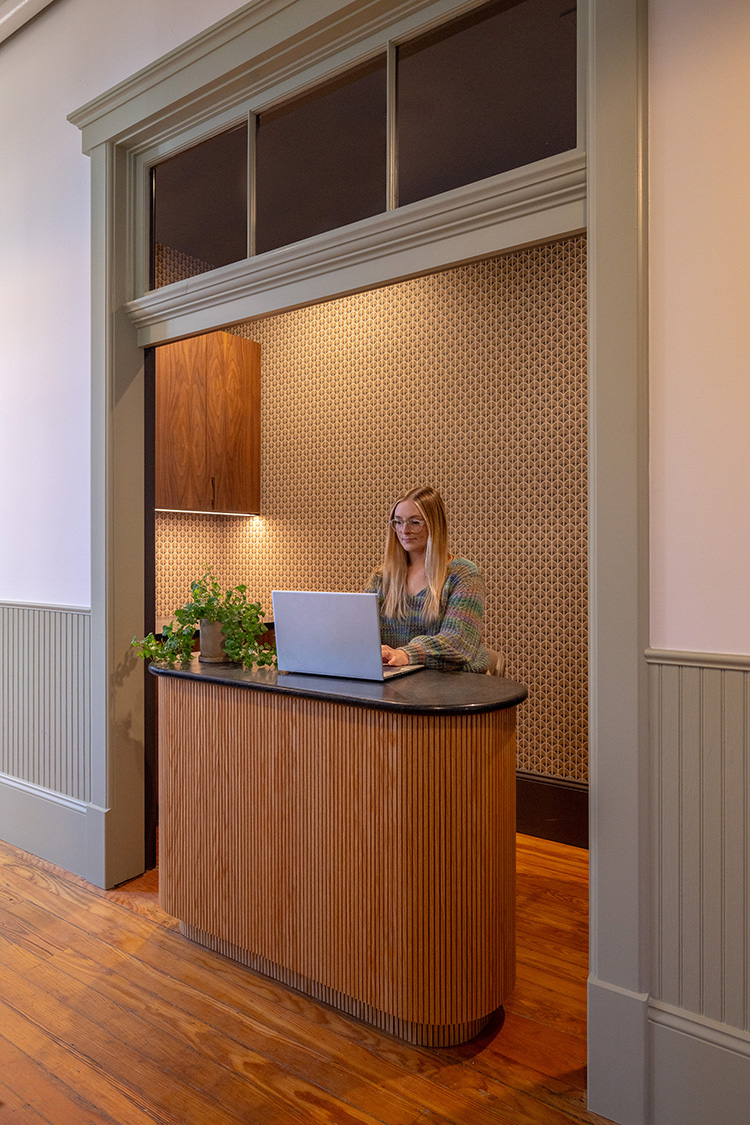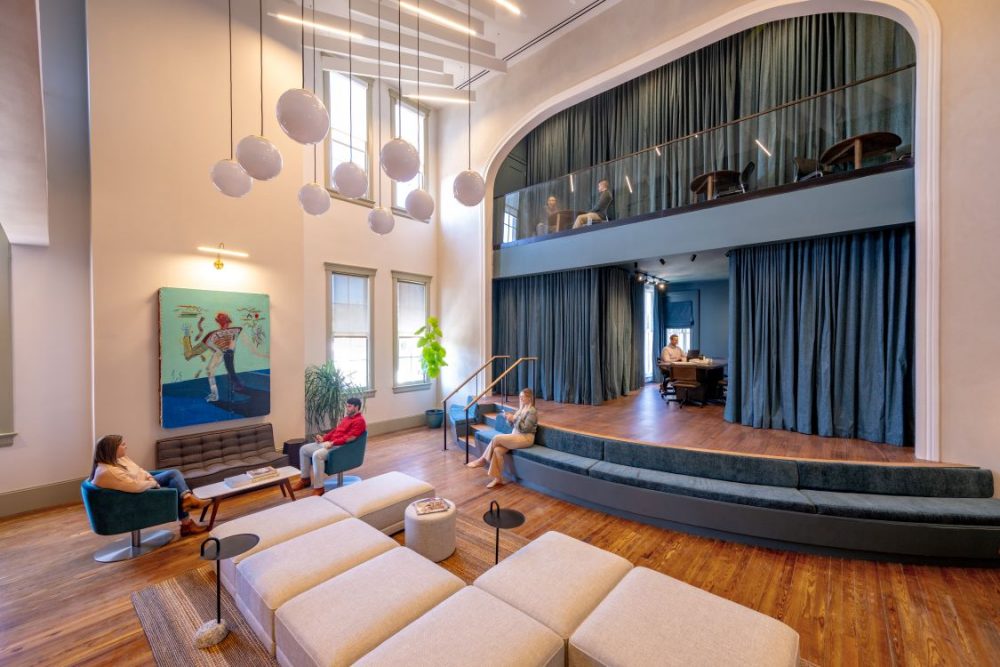Studio BKA takes adaptive reuse to another level in a historic Louisiana schoolhouse turned coworking space.
Primary Workspace is a modern coworking and event venue built within a historic 1911 schoolhouse that sat mostly vacant in downtown Gretna, LA, for over 50 years. The development was conducted in a public-private partnership between Jefferson Facilities Inc. and Formwork Development with a focus on bringing new economic vitality to Gretna’s historic downtown neighborhood.
Located at 519 Huey P Long Avenue in Gretna, LA, the nearly 20,000-square-foot development offers flexible coworking office space and special event rental options within the reimagined primary school, with original architectural details and updated systems and amenities. The $3.5 million renovation of Gretna’s first primary school into Primary Workspace was funded by a $2.7 million allocation of American Rescue Plan Act funds provided by the City of Gretna, and $800,000 of Louisiana State Historic Tax Credits.
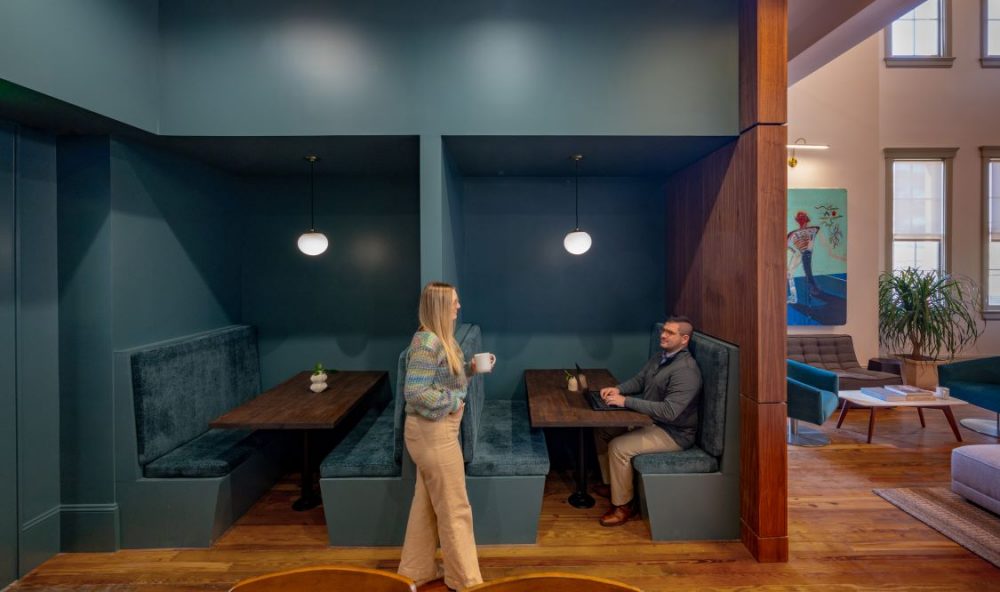
As architect and interior designer of the project, Studio BKA collaborated closely with the Louisiana Historic Preservation Office to ensure the renovation met the Secretary of Interior’s Guidelines for Historic Preservation. The team also worked with the City of Gretna’s Historic District Commission to follow a thorough three-part approval process to preserve the building’s historical integrity while incorporating modern updates.
Studio BKA and Formwork Development’s vision centered on preserving the building’s historic character while creating a functional and inspiring 13,000-square-foot coworking space. An additional 2,800 square feet of for-lease retail space sits on its first floor alongside a German Cultural Museum, the only existing legacy tenant that existed in operation in the mostly vacant building. Primary Workspace includes a boardroom and event spaces for rent by community groups, organizations, and individuals, offering a much-needed new amenity to the community.
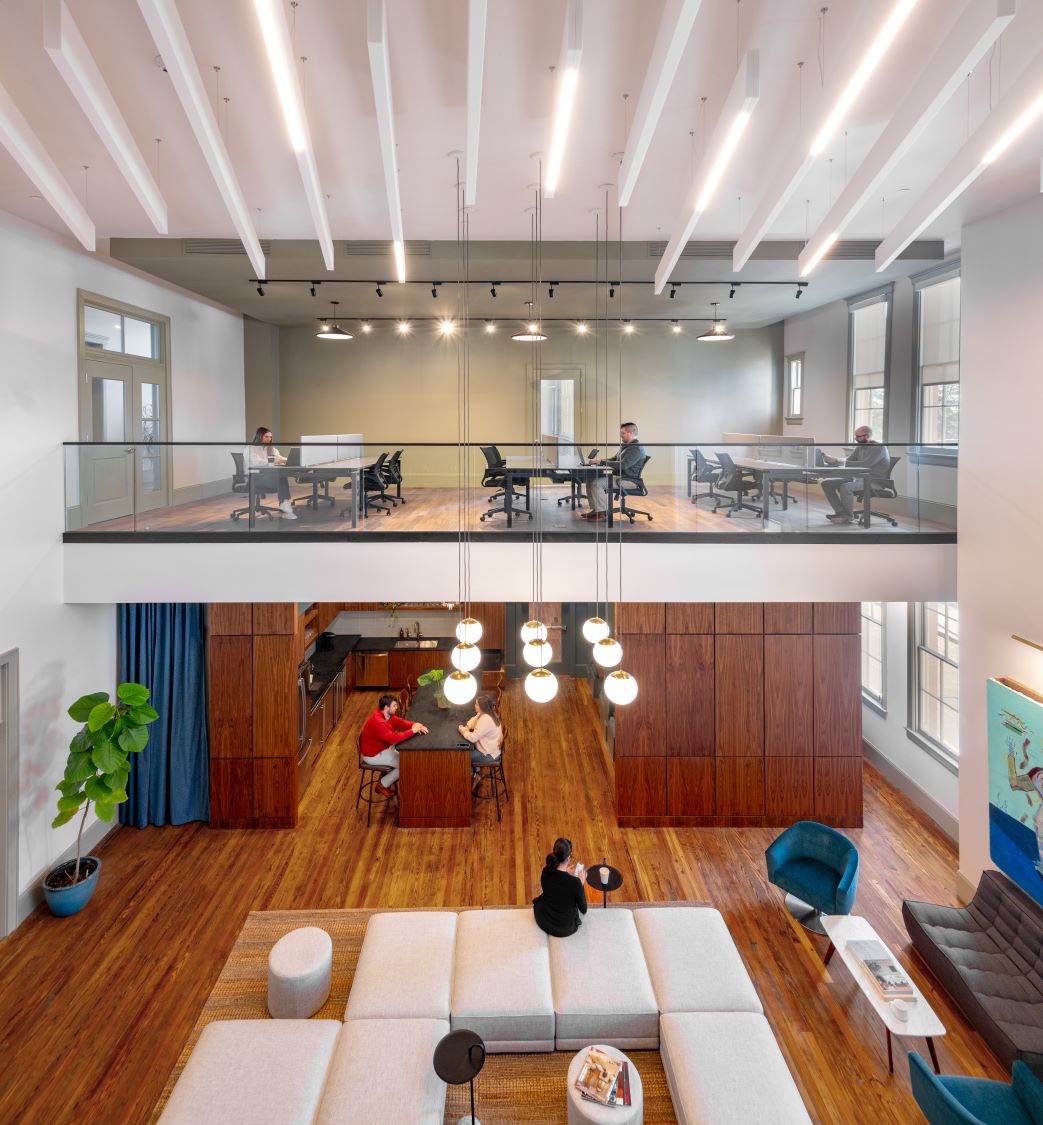
The interior of Primary Workspace revolves around the meticulously restored two-story auditorium, featuring a rebuilt historic proscenium arch and stage, which serves as a dynamic central space for coworking and events. The preserved corridors, illuminated by restored double-hung windows, are lined with private offices, meeting rooms and hot desks, maintaining the building’s grandeur.
Restoring historic buildings like Primary Workspace requires understanding both preservation and modern code standards. To achieve long-term success for this project, contractor Perrier Esquerré Contractors balanced the care and attention required for the preservation of original architectural elements with the modern design methodologies and systems that lead to the most durable building success.

Project Planning
Early in the design phase, the design team met with a local real estate and property management team to consult on the various needs of potential members of the coworking community. They made suggestions on the amount of dedicated desks, hot desks, conference rooms and private offices that might be needed to serve the growing Gretna business community.

Project Details
The iconic interior centerpiece of the coworking space is a two-story auditorium, where the original proscenium arch—previously deteriorating—has been reconstructed to serve as a central gathering space and rentable event venue. The recreated curved stage is lined with a curved cushioned banquette dotted with hot desks for floating-desk members.

The building’s historic double-hung windows were fully restored, flooding the space with natural light, while new walnut millwork and carefully selected materials enhance the building’s warmth and character. Existing heart pine flooring was retained as much as possible, though water damage and past renovations had claimed a large portion of it. Good flooring was reused in the showcase spaces and other areas where flooring could not be reused, Golvabia engineered wood flooring in a walnut finish was installed.
Private offices, conference and meeting rooms, mail rooms, and phone booths are situated in the center of the floor plan, accessed off the historic corridors, which themselves are so large that they host a series of small hot desks and meeting tables that will animate the space.
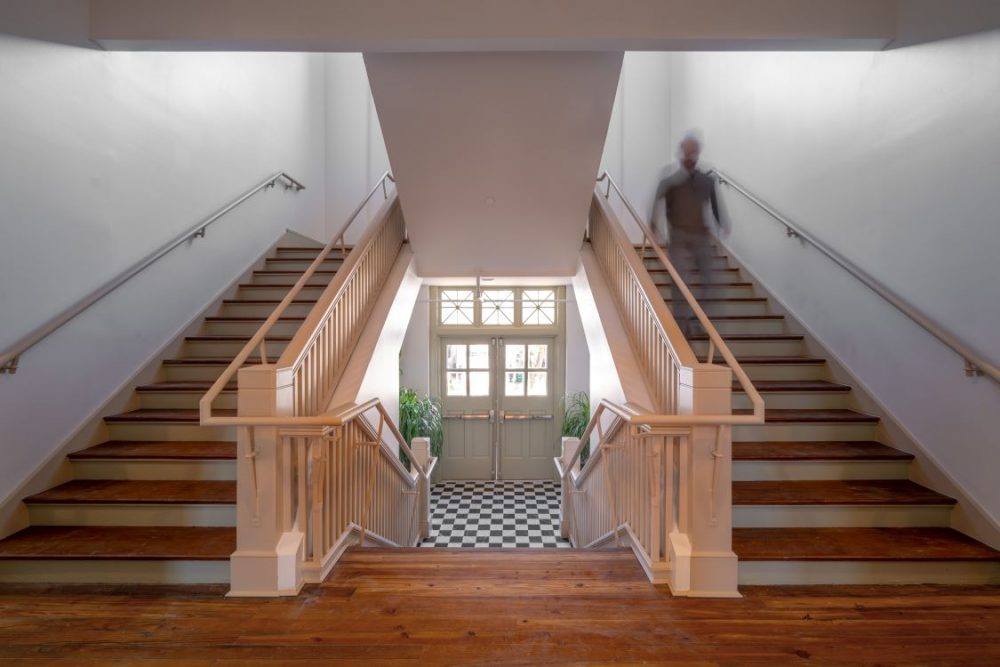
The second-floor entrance, now adorned with black-and-white checkered marble tile, leads to a grand split staircase that connects the two corridors. Guests will arrive at this central axis and check in at a small reception area built into one of the original transomed openings, with restored ornamental casing and carpentry work.
Within the interior motifs, subtle Art Deco nods were scattered throughout the project in a nod to the building’s greatest period of significance. Deep hues of blues and greens were used to create an exciting space that suggests an element of serenity, confidence and authority.
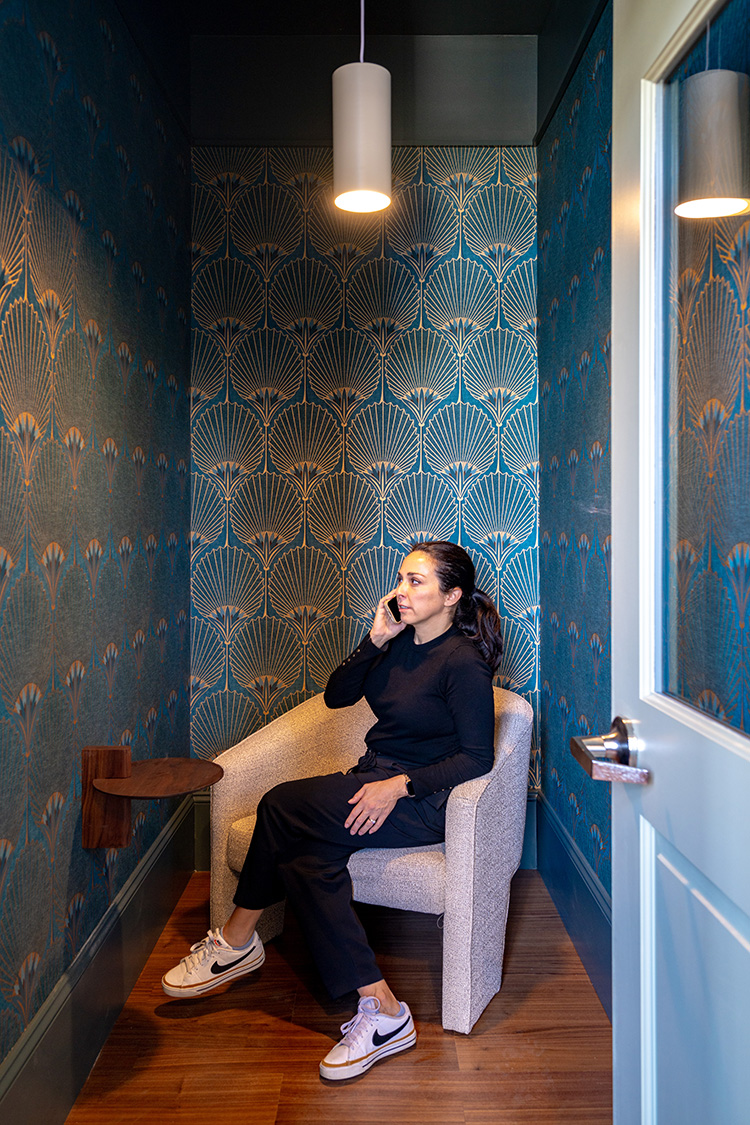
The space can hold around 100 people comfortably during the work day. Here’s the breakdown:
- 30 hot desks + booths
- 10 double occupancy private offices
- 6 quad occupancy private offices
- (1) 8 person private office
- 18 dedicated desks
- 2 flex meeting rooms (can be turned into one large meeting room)
- 2 private conference rooms
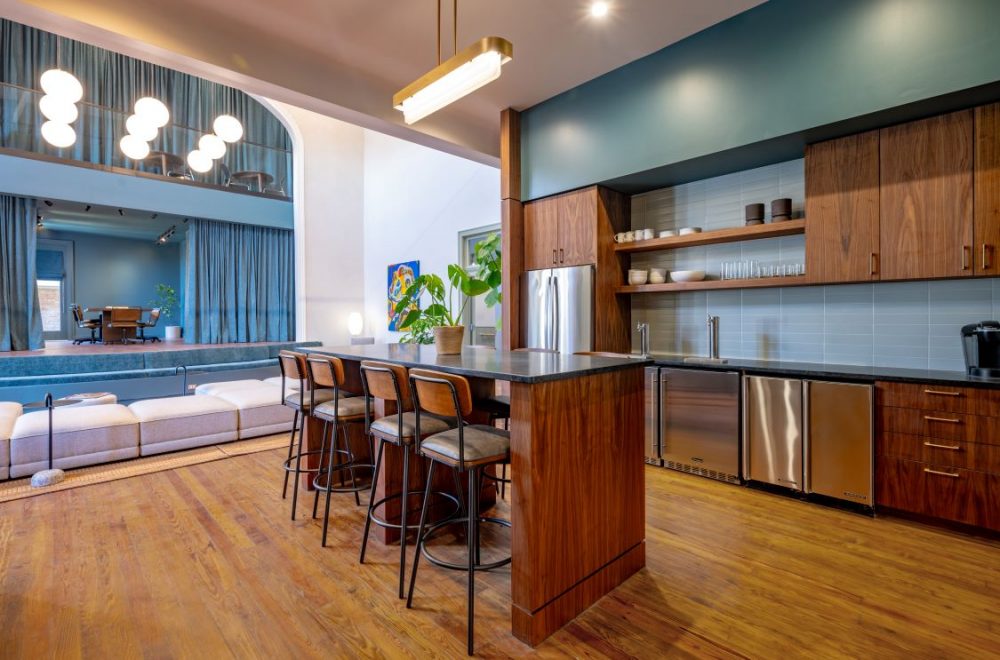
Products
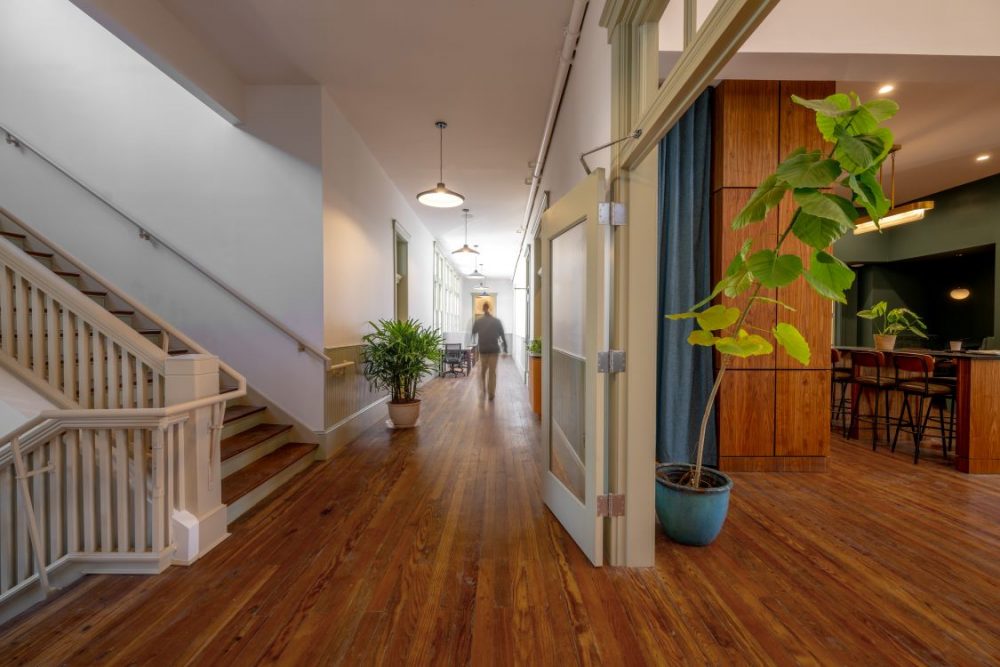
Overall Project Results
Primary Workspace demonstrates the power of historic preservation harnessed for economic revitalization. Countless vacancies in historic neighborhoods like Gretna can benefit from this kind of design work to bring economic development through shared work environments. Plus, the most sustainable path for building development is, and will always be, the reuse of existing buildings like this one.
Primary Workspace offers membership options for access to shared space, dedicated desks and private offices for company teams, with hot desk membership options starting at $150 per month and private office leases starting at $850 per month.
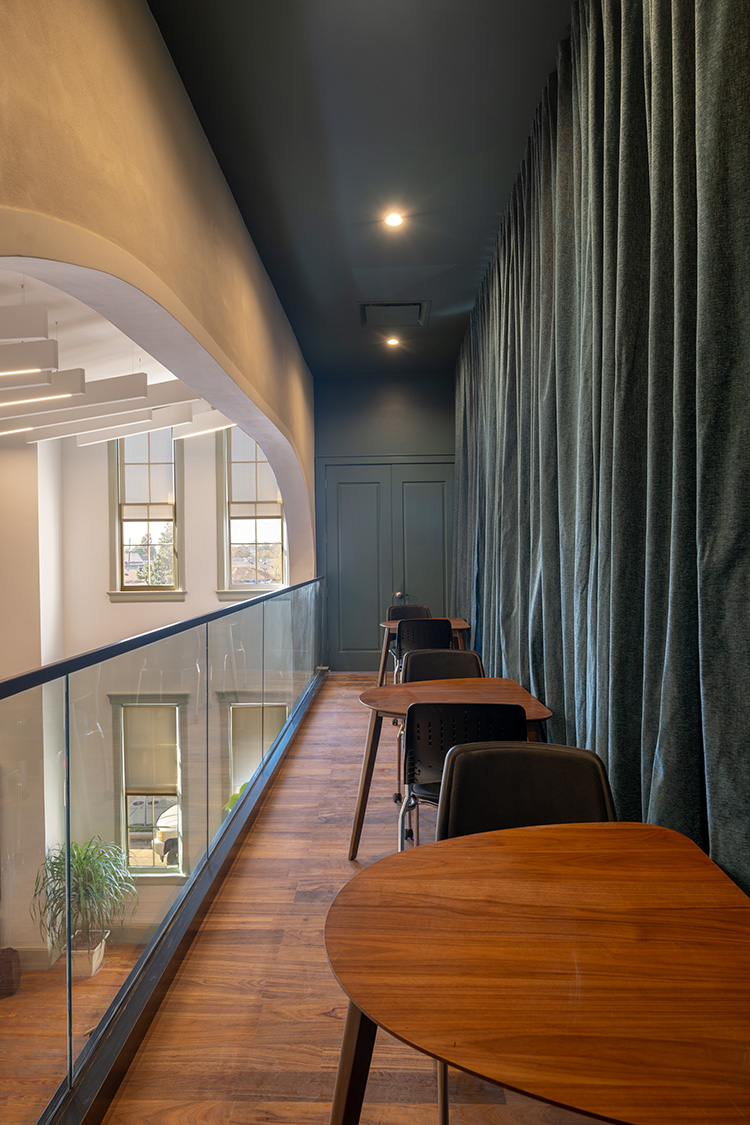
Contributors:
Formwork Development acted as the private-sector development partner for the creation of the project and now manages the property as well. Perrier Esquerré Contractors served as the building’s general contractor. Jefferson Facilities, Inc. led the project from the public sector side, on behalf of Jefferson Parish and the city of Gretna. Sales O’Brien provided MEP (mechanical, electrical and plumbing) consulting. AOS was responsible for purchasing the office furnishings and installing. WKA Lighting provided consulting for light fixtures. Local artist Leroy Miranda generously loaned several large format art pieces to hang within the space.

Design Team
Photography
Michael Mantese
