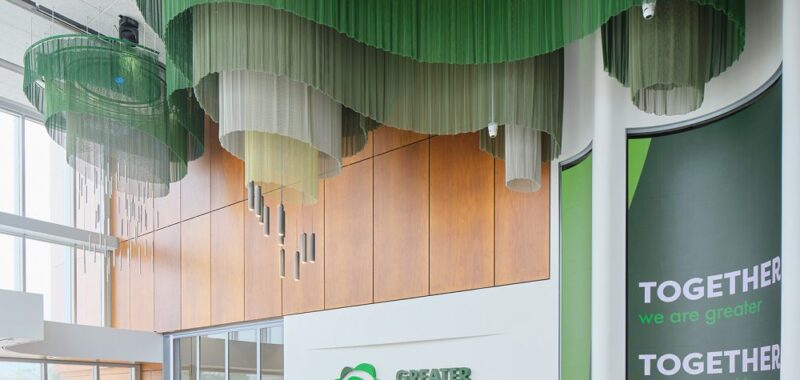Partners by Design (PBD) helps GCFD (Greater Chicago Food Depository) roll out phase II of the Nourish Project to further support their community.
The Greater Chicago Food Depository, Chicago’s food bank, was established in 1979 with a mission to end hunger in the community. Founded by six individuals, the organization has expanded to support a network of 800 local pantries, soup kitchens, shelters, and programs.
In 2019, the Food Depository completed Phase I of the Nourish Project, which involved enhancements to cold storage, upgrades to the warehouse, and the creation of new volunteer spaces.
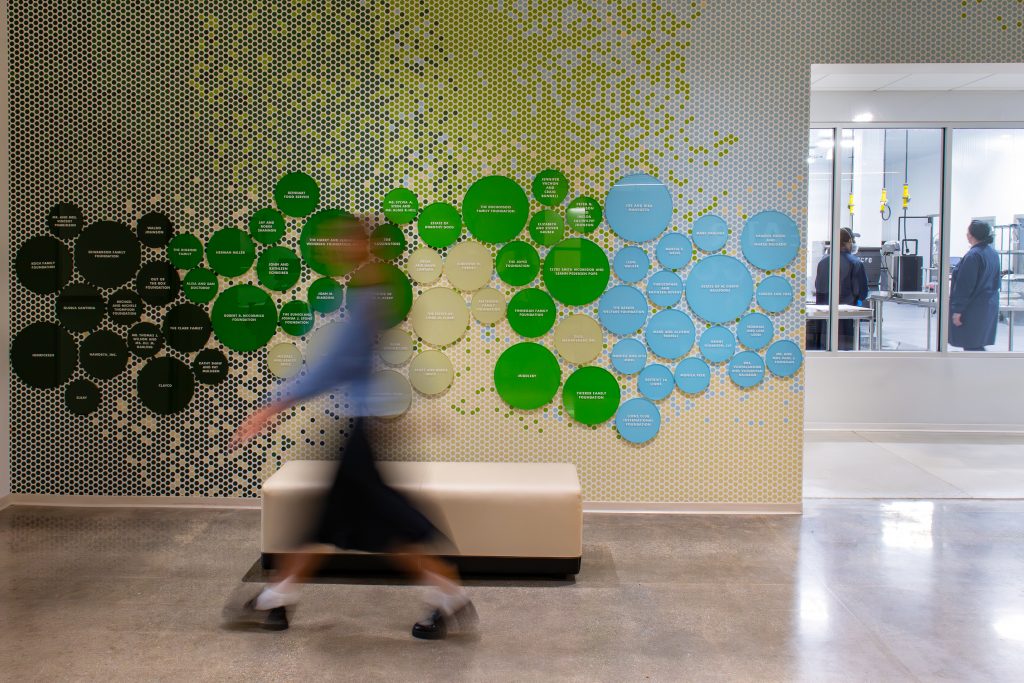
These improvements proved essential during the pandemic when there was a significant increase in the demand for food assistance. Phase II of the Nourish Project, finalized in 2024, further expanded the facility, increasing its capacity to provide nutritious prepared meals while also generating economic opportunities in historically underserved communities. The expansion enabled the Food Depository to deliver over 20,000 culturally appropriate meals daily to asylum seekers in city shelters in 2023. Funding from the State of Illinois and private donors allowed the organization to partner with 17 minority-owned restaurants, boosting local economies and addressing urgent food needs. The completed 38,000-square-foot expansion includes Chicago’s Community Kitchens, which enhances the organization’s ability to produce up to 10,000 prepared meals daily for vulnerable populations, including older adults, people with disabilities, and those on medically tailored diets.
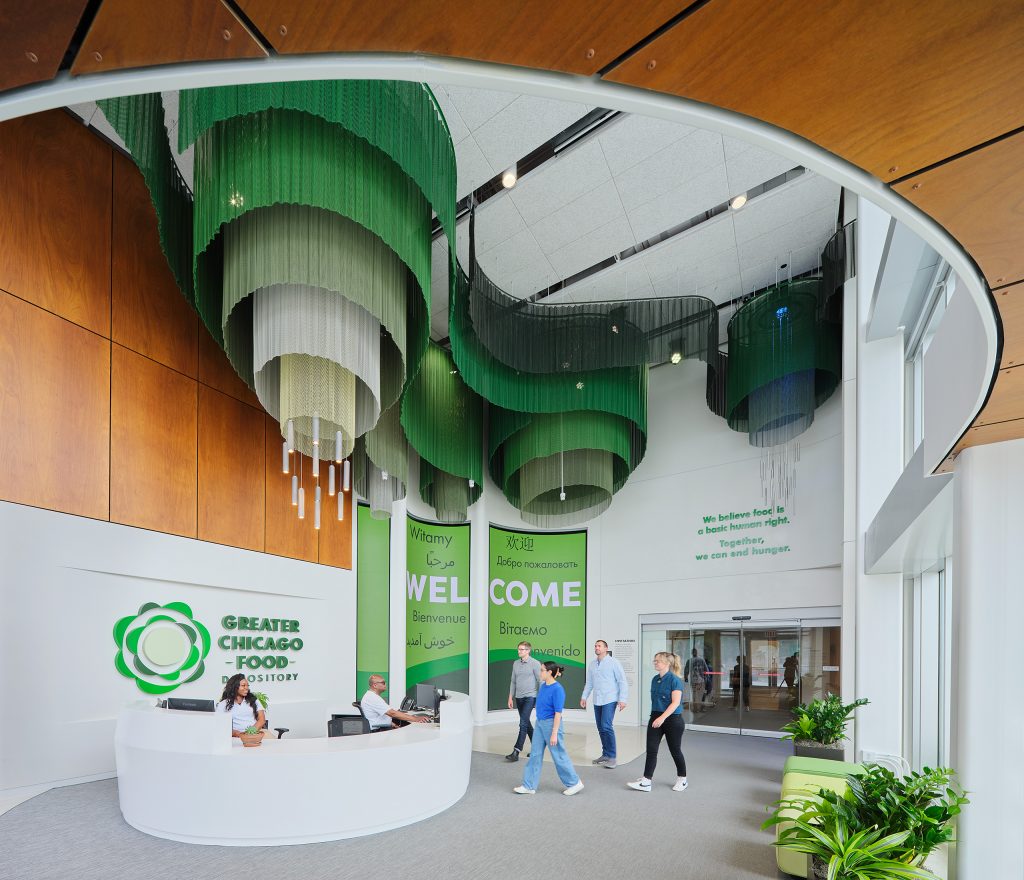
Project Planning
The new facility design, developed by Partners by Design with environmental branding by Spark, and GC Skender, focused on expanding food processing capabilities and transitioning from direct food donations to prepared meal production. The redesigned facility now produces over 30,000 meals per day, catering to cultural preferences and special dietary needs for neighbors in need. The expansion also features improved parking for trucks and staff, and a redesigned lobby that promotes pride and highlights the Food Depository’s mission. The lobby includes a statement light fixture designed by K2 Studio that was inspired by the new GCFD logo, symbolizing growth and inclusivity. Landscape features include a hydroponic garden showcased in a separate shipping container, along with garden spaces designed for employee respite and community events. The facility achieved a LEED Silver rating through the use of native plants and retention ponds for runoff control.
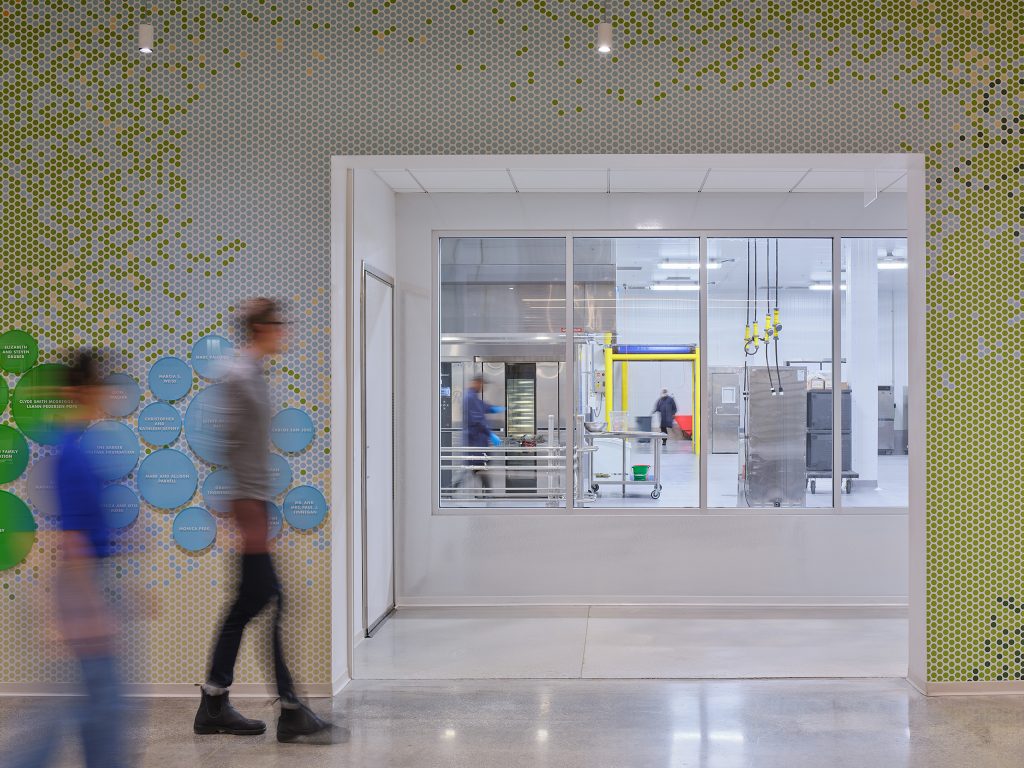
The environmental branding by Spark integrates seamlessly with the facility’s mission. A founder wall, featuring portraits by a local artist, celebrates the six original founders. This mural transitions into a donor wall with 800,000 dots representing each donor, complemented by dimensional plaques for major contributors. An adjacent corridor features tone-on-tone reflective wallcovering with donor names and a window into the kitchen to highlight the meal preparation process. Large-scale produce photography complements the donor recognition, underscoring community and contribution. In food prep and warehouse areas, impactful photography on durable materials connects workers and volunteers to the diverse communities served, emphasizing the importance of every contribution.
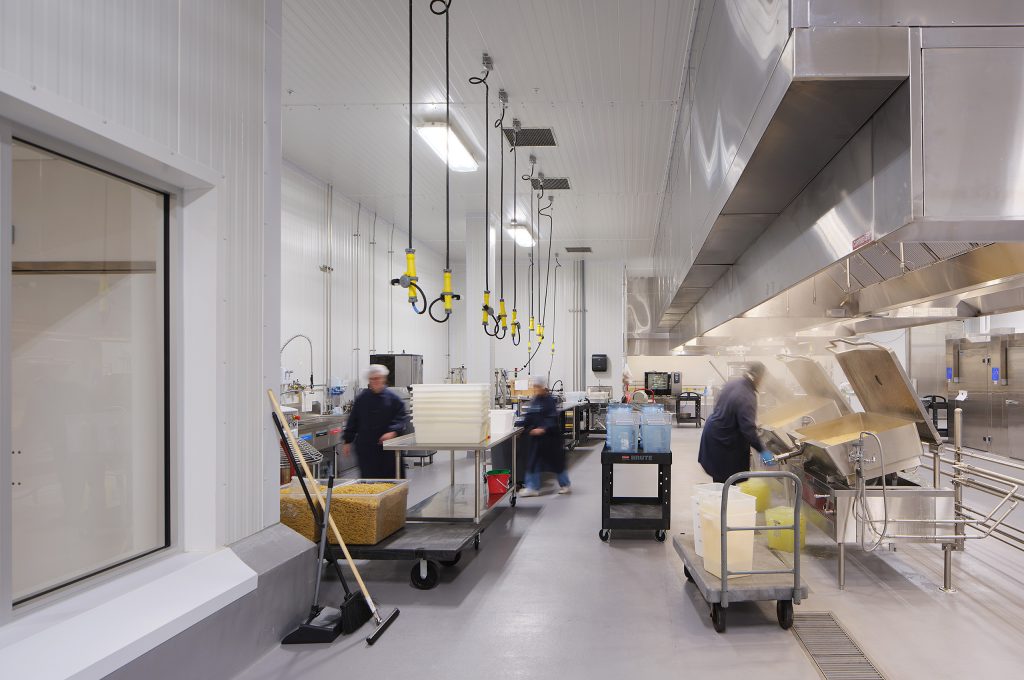
Project Details
Landscape features include a hydroponic garden showcased in a separate shipping container, along with garden spaces designed for employee respite and community events. The facility achieved a LEED Silver rating through the use of native plants and retention ponds for runoff control.
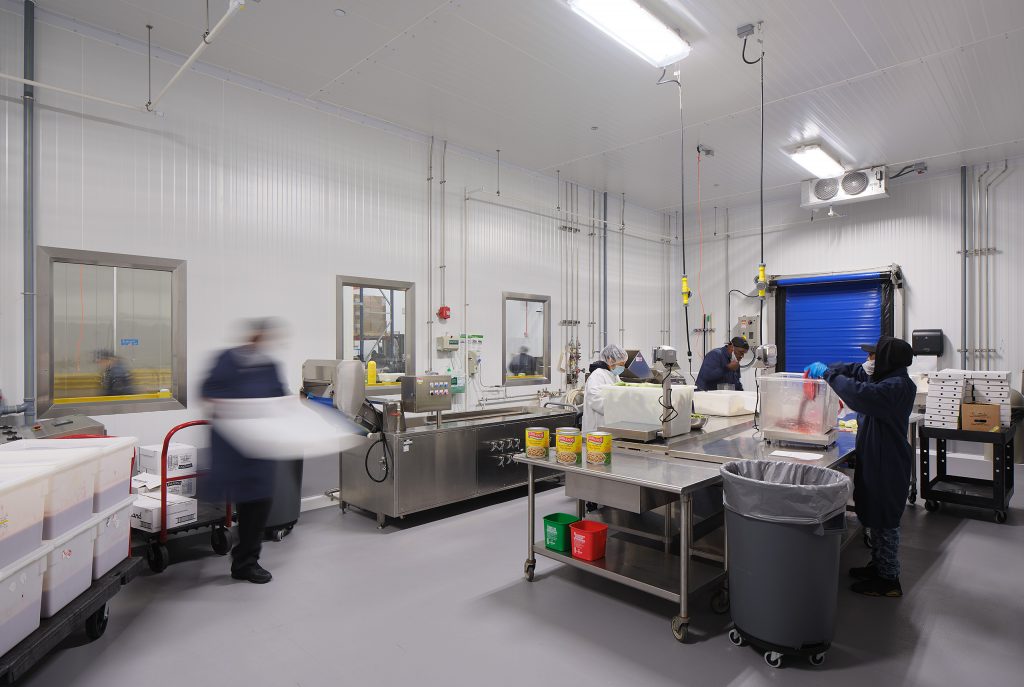
The environmental branding by Spark integrates seamlessly with the facility’s mission. A founder wall, featuring portraits by a local artist, celebrates the six original founders. This mural transitions into a donor wall with 800,000 dots representing each donor, complemented by dimensional plaques for major contributors. An adjacent corridor features tone-on-tone reflective wallcovering with donor names and a window into the kitchen to highlight the meal preparation process. Large-scale produce photography complements the donor recognition, underscoring community and contribution. In food prep and warehouse areas, impactful photography on durable materials connects workers and volunteers to the diverse communities served, emphasizing the importance of every contribution.
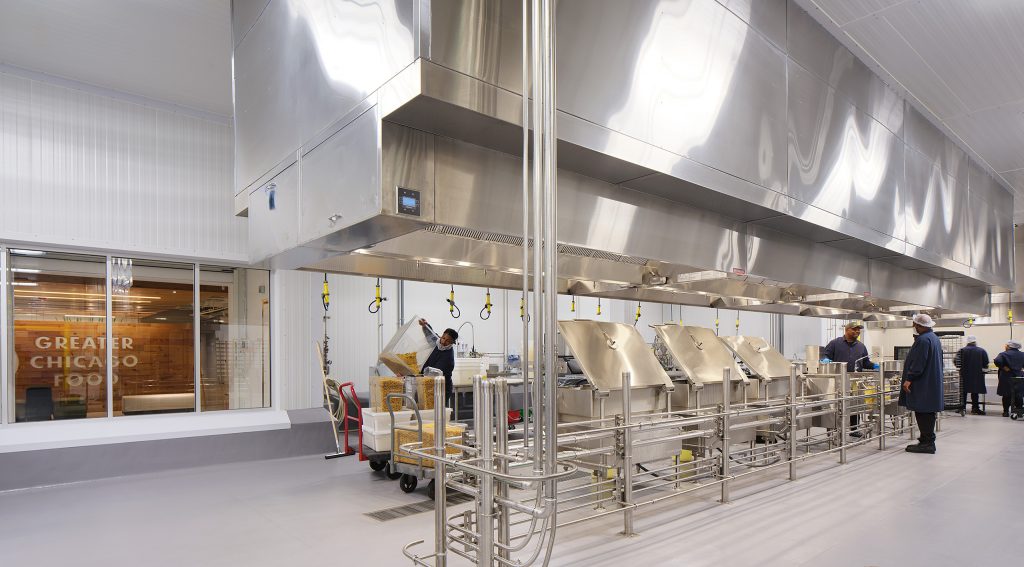
The exterior of the Food Depository will feature a rotating mural space showcasing local artists, reinforcing the organization’s commitment to community engagement and support. Overall, the Greater Chicago Food Depository’s expansion and redesign reflect its ongoing dedication to ending hunger and strengthening the community.
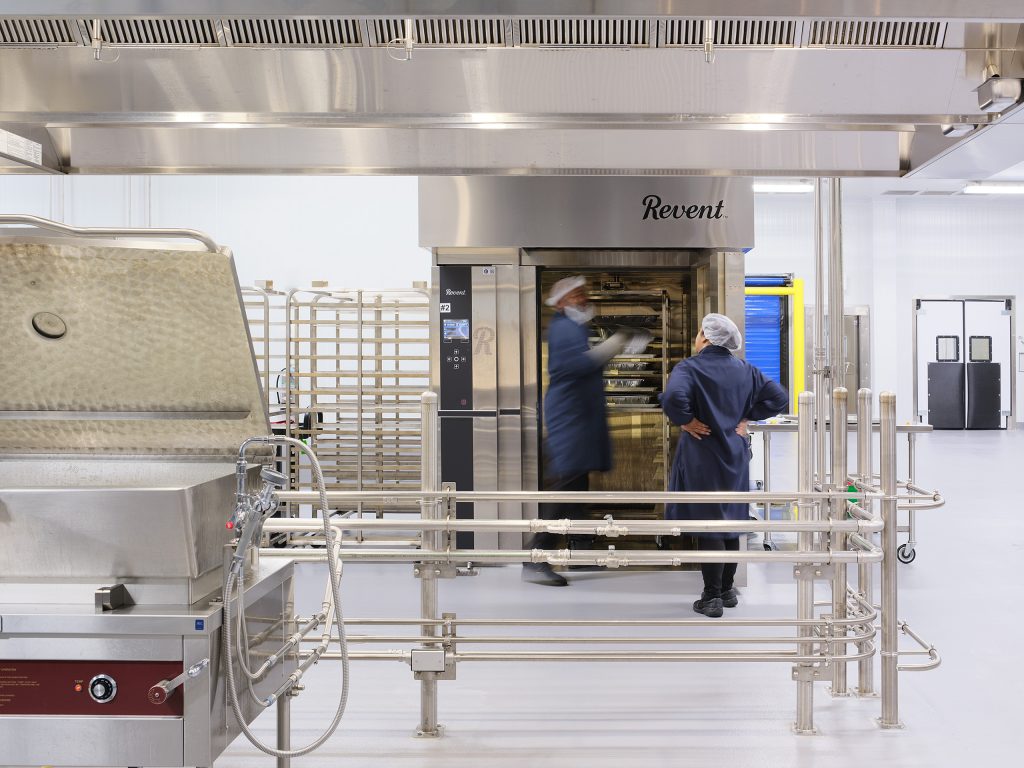
Products
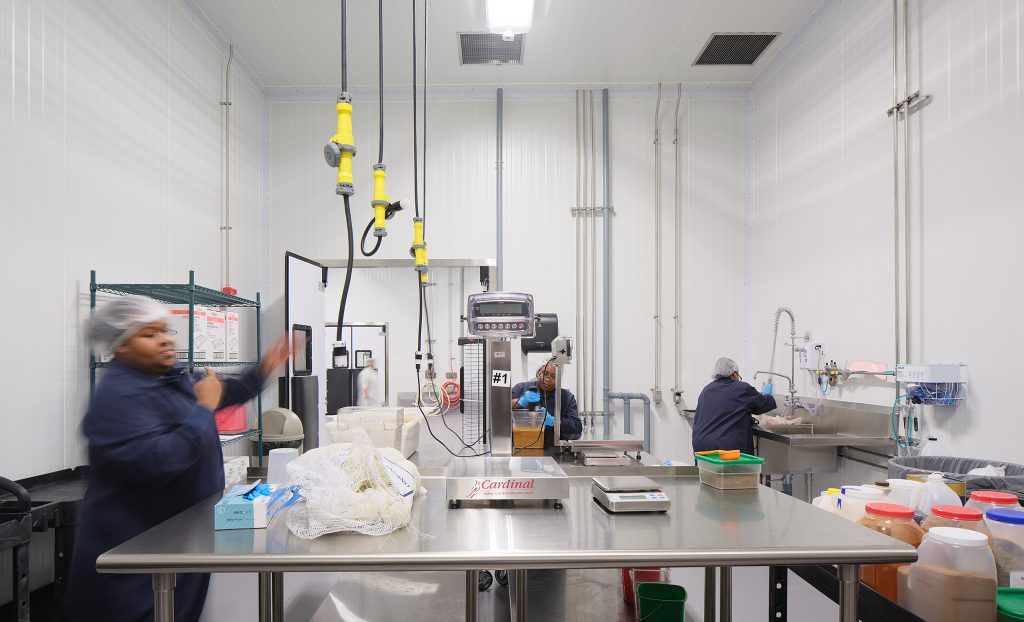
Overall Project Results
The exterior of the Food Depository will feature a rotating mural space showcasing local artists, reinforcing the organization’s commitment to community engagement and support. Overall, the Greater Chicago Food Depository’s expansion and redesign reflect its ongoing dedication to ending hunger and strengthening the community.

Contributors:
Wells Concrete – Precast Concrete
Demeter Millwork – Millwork
Skender – General Contractor
PM & E Partners – Meal Production Process Planners
K2 Studios – Designer of Lobby Ceiling Element & Digital Wall
Spark Chicago – Branding
Buro Happold – Structural Engineering
V3 – Civil Engineering and Landscape Architecture

Design
Tom Rowland – Managing Principal, PBD
Dominic Peternel – Architect, PBD
Buzz Leffelman – Architect, PBD
Vincent Steininger – Project Director, PBD
Wiktor Czechura – Architect, PBD
Karyn Wanaski – (Former) Designer, PBD
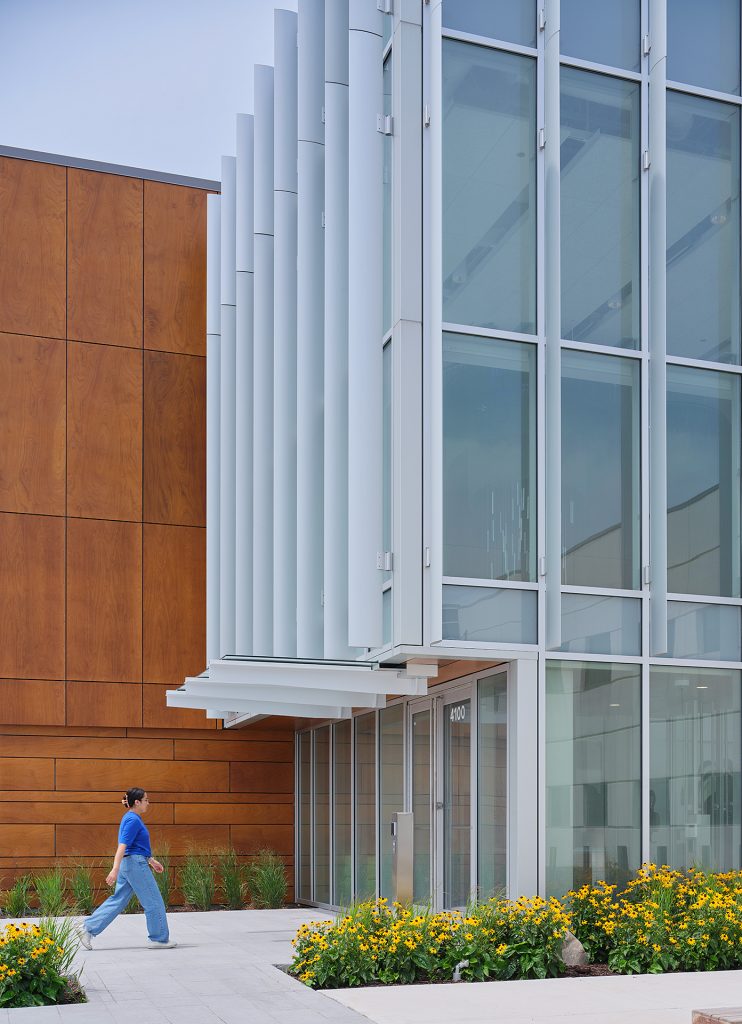
Photography
Tom Harris Architectural Photography
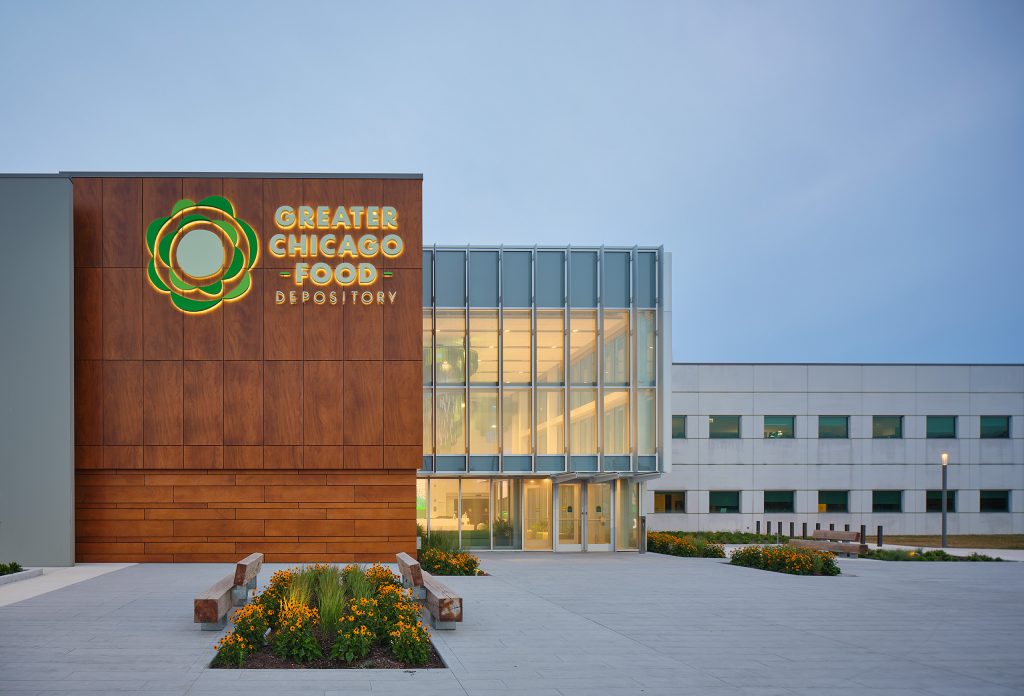
Want to Connect?
Contact Partners By Design | Follow on Instagram | Connect on LinkedIn | Meet the Team

