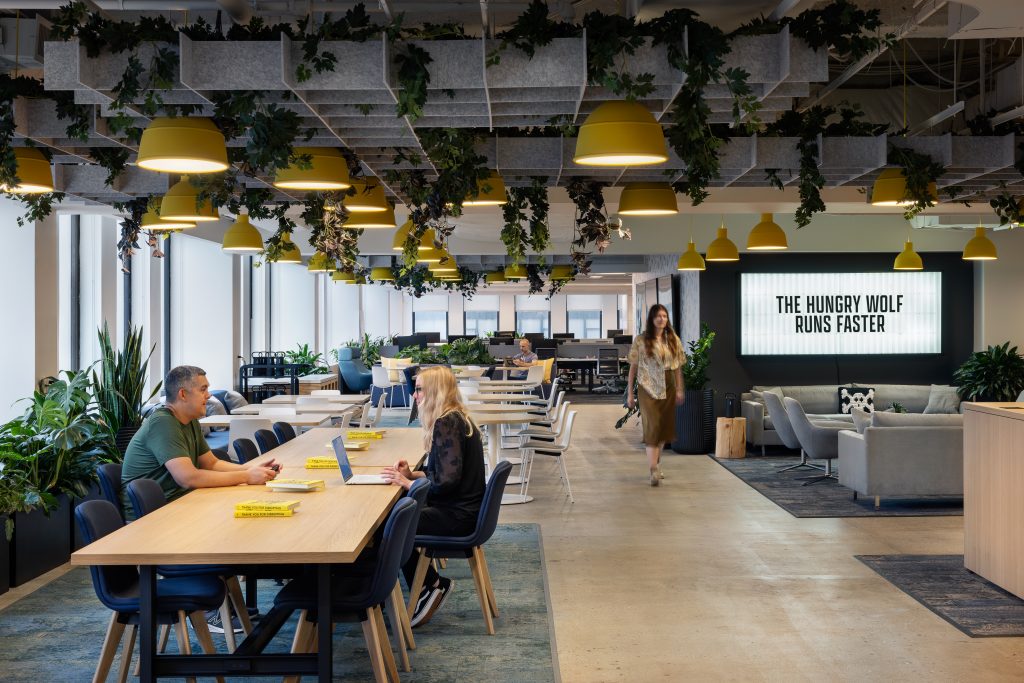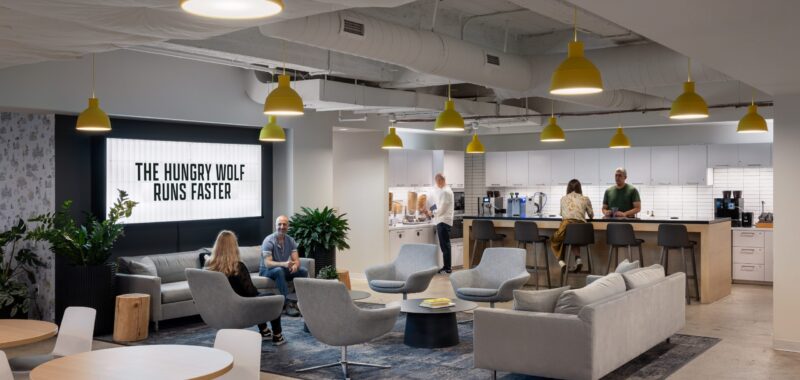From Manhattan to Melville, Omnicom finds an ideal location for all of their employees. Interior Design firm Mancini Duffy takes us into Omnicom’s Manhattan office. (Then check out their Melville, NY space here.)
Project Overview:
- Design Firm: Mancini Duffy
- Client: Omnicom
- Completion Date: 2023
- Location: New York, New York, USA
- Size: 38,000 sq ft
We were charged with moving an agency from their existing location on four floors into an existing one-floor space that had “good bones” but needed to be adapted for the new agency’s needs and to their brand aesthetic.
The first step was to access the existing space to see what we felt could remain as is and what needed to be updated to meet the clients’ programmatic needs. We then developed a plan to repurpose all offices into meeting rooms, selectively remove workstations to create collaborations and amenity spaces, build a new client facing pitch room and edit/sound suites, selectively replace finishes and furniture for about half of the plan, upgrade all lighting, incorporate a robust graphic and branding upgrade throughout and incorporate biophilic elements throughout.
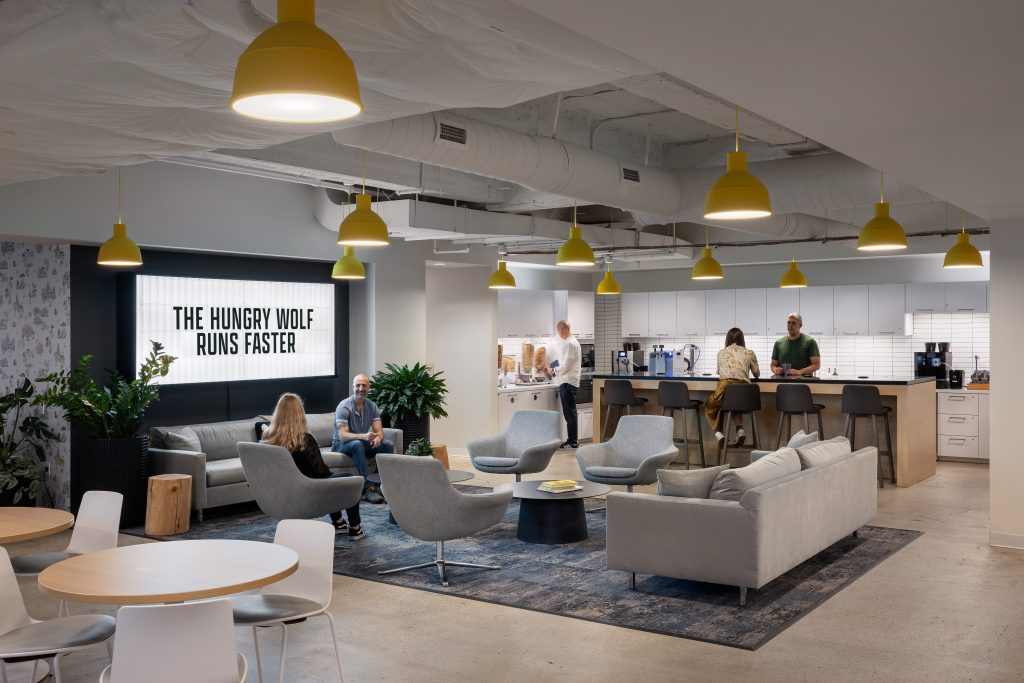
Project Planning
We engaged with the client to understand their brand, what they were looking for in a future workspace, and what they felt was working/not working in their current office and developed a vision and programmatic requirements for the new space.
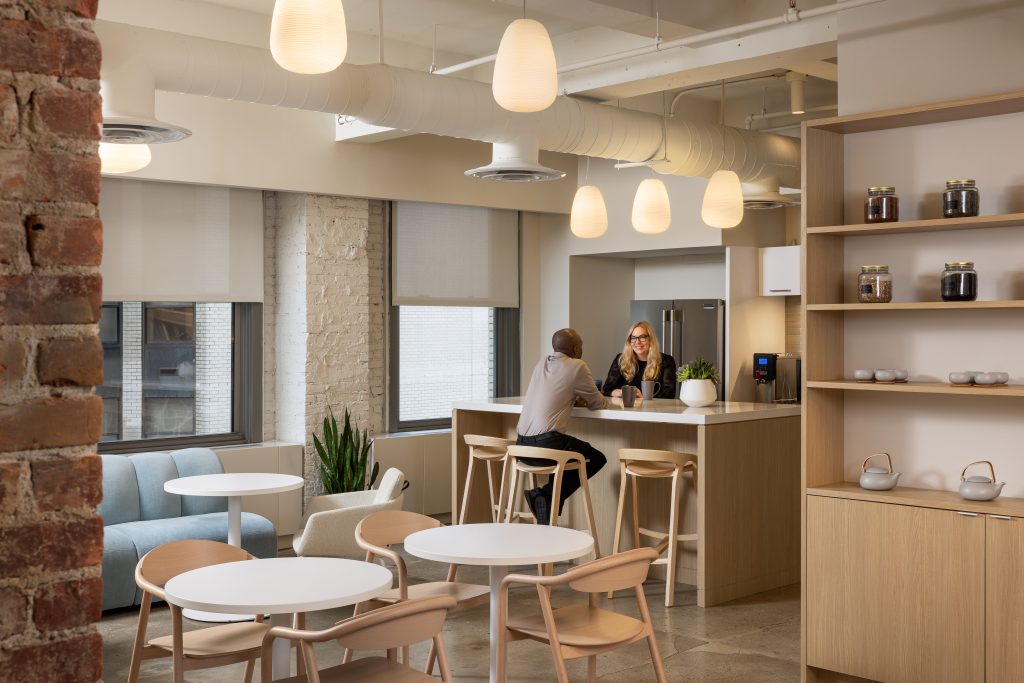
Project Details
The Manhattan design solutions included redesigning the elevator lobby to create a bold and modern entrance to the space. Creating an activity-based workspace that is bright and welcoming by upgrading lighting, incorporating live plants throughout, and minimizing existing workstation furniture to incorporate new activity-based collaboration areas. A sophisticated client library lounge was designed for meet and greets/breakout, a luxurious pitch room experience, and four distinct pantry/coffee shop areas to evoke four different feelings and allow employees to choose the type of space they wanted to touchdown in for the day: Zen tearoom, industrial Brooklyn, playful & sweet, welcoming, and inviting. Additionally, all existing offices were converted into various types of meeting rooms and created a suite of edit/sound studios. Creatively placed large environmental graphics and staging/styling of legacy artifacts showcase the agency’s brand and culture throughout.
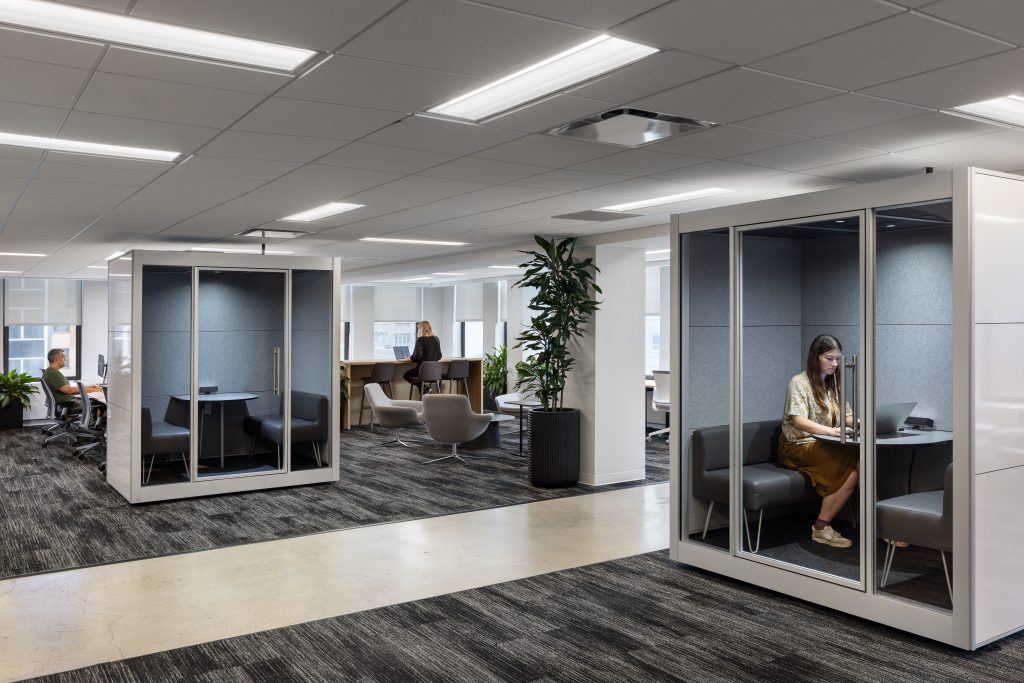
Products
Flooring:
Glass Wall System – Steelcase
Paint – Benjamin Moore
Laminate:
Quartz Countertop:
Tile:
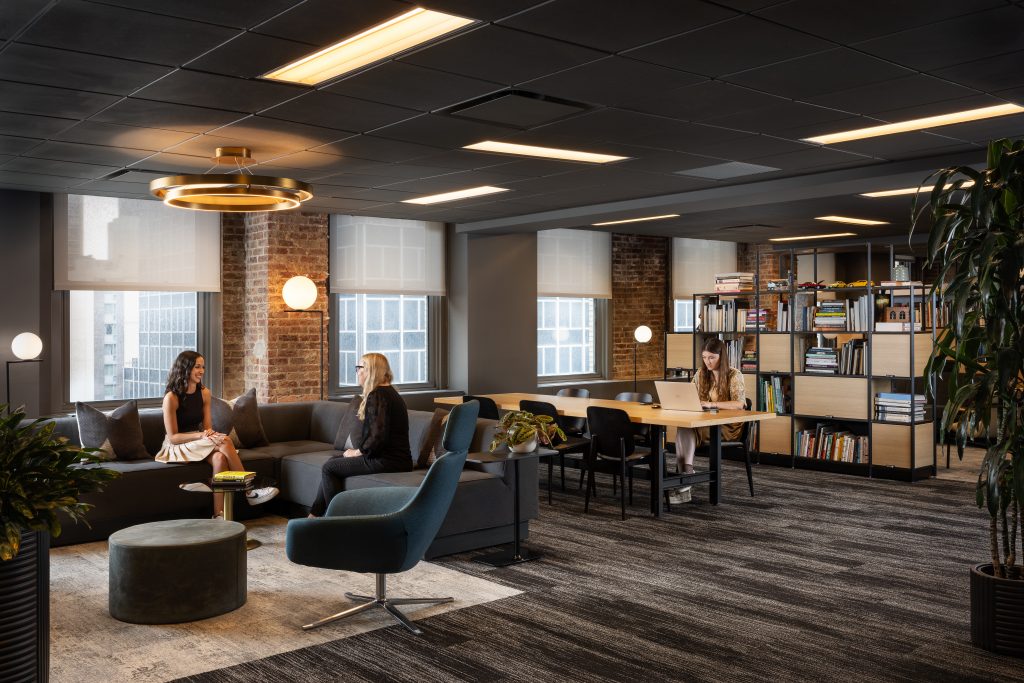
Wall Covering – Custom Print by Client
Whiteboard/Tackable Wall – Koroseal
Ceilings:
Lighting:
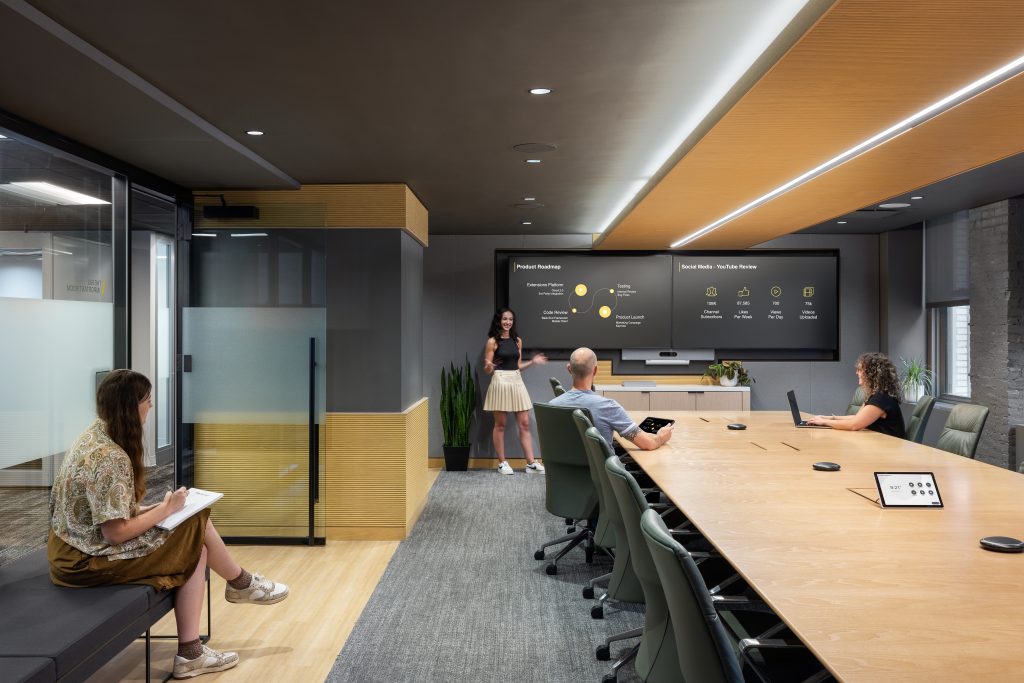
Branding the Space
The client designed wall covering that was installed in all the areas we identified throughout the space, which really enriched our design story and gave the space a very specific brand personality.
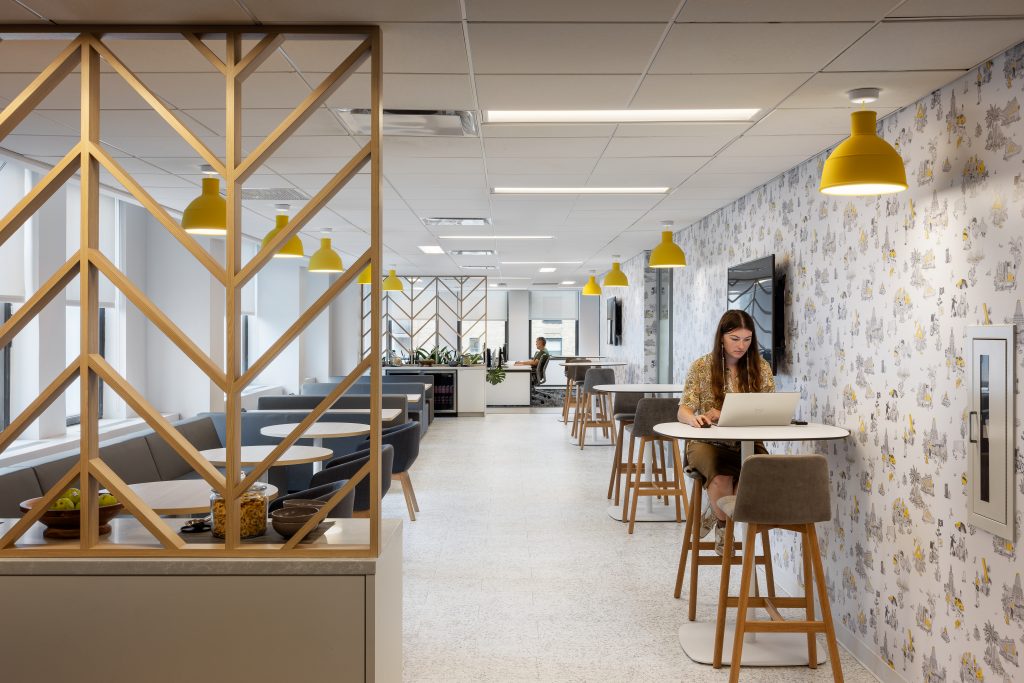
Contributors:
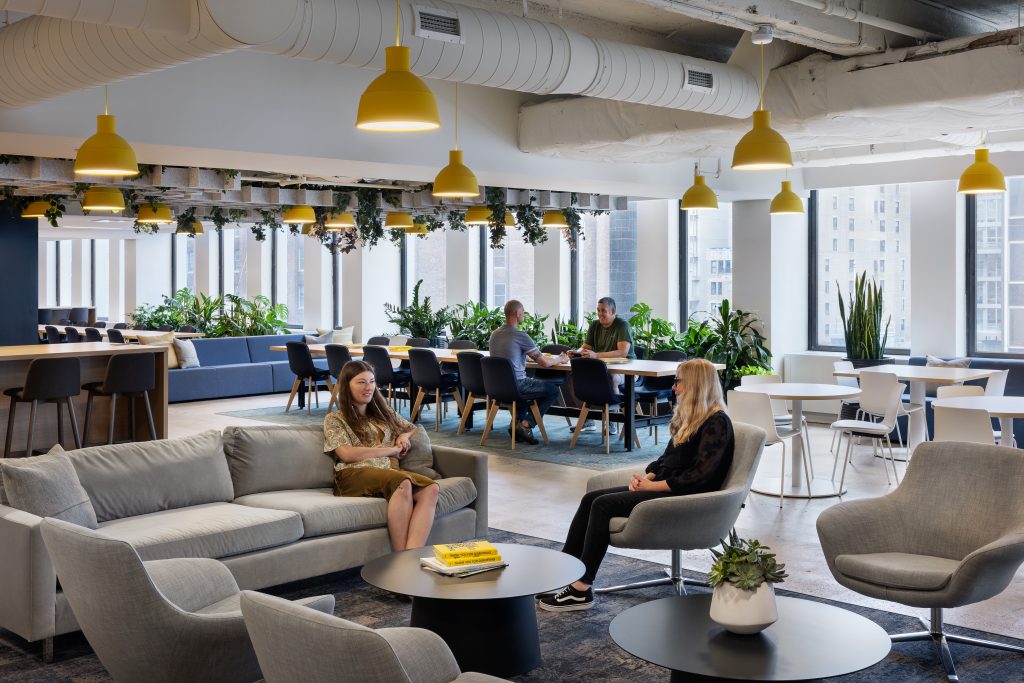
Design
Principal, Director of Workplace Strategy & Interior Design: Jessica Mann-Amato, IIDA
Project Manager: Betzally Mendoza
Senior Designer: Kristen Hagen
Project Associate: Cesar Gomez
Designers: Emily Anderson and Alexandria Borelli
Photography
Mike Van Tassell Photography, LLC
