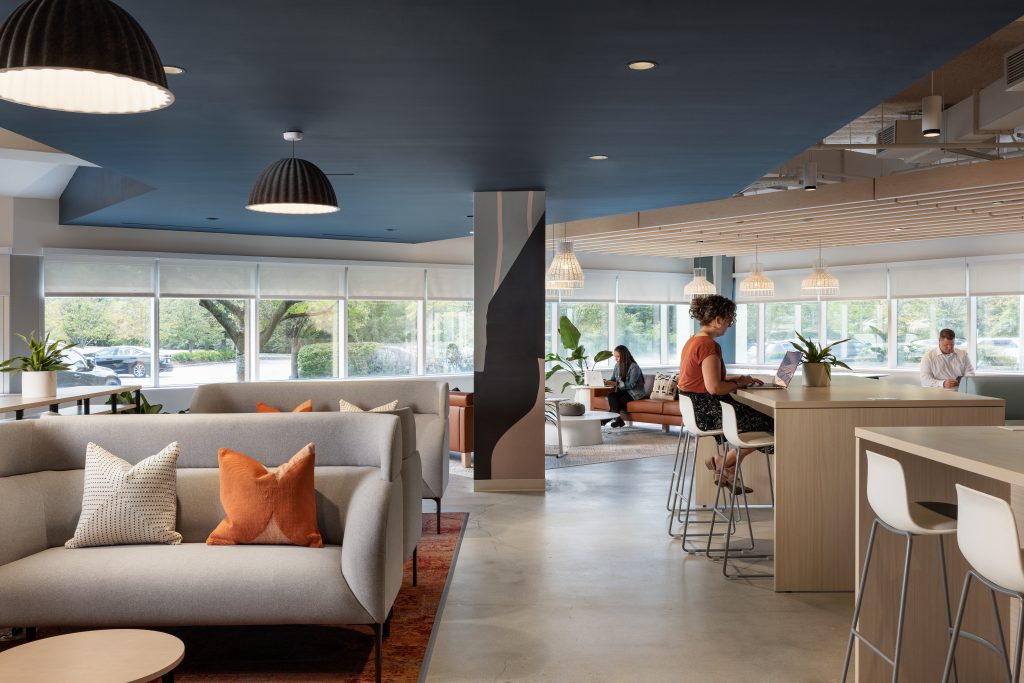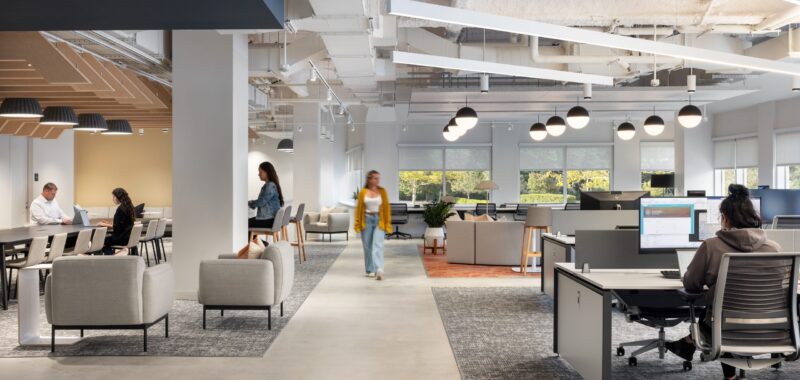From Manhattan to Melville, Omnicom finds an ideal location for all of their employees. Interior Design firm Mancini Duffy takes us into Omnicom’s Melville, NY office. (Then view their Manhattan space here.)
Project Overview:
- Design Firm: Mancini Duffy
- Client: Omnicom
- Completion Date: 2023
- Location: Melville, Long Island, New York, USA
- Size: 18,000 sq ft
The Melville, Long Island space was designed to fulfill two needs. An office space that is centrally located to where many employees commute from to give them an alternative to coming into New York City. And as a location to allow for strategic off-sites, cross collaboration, and client and employee engagement.
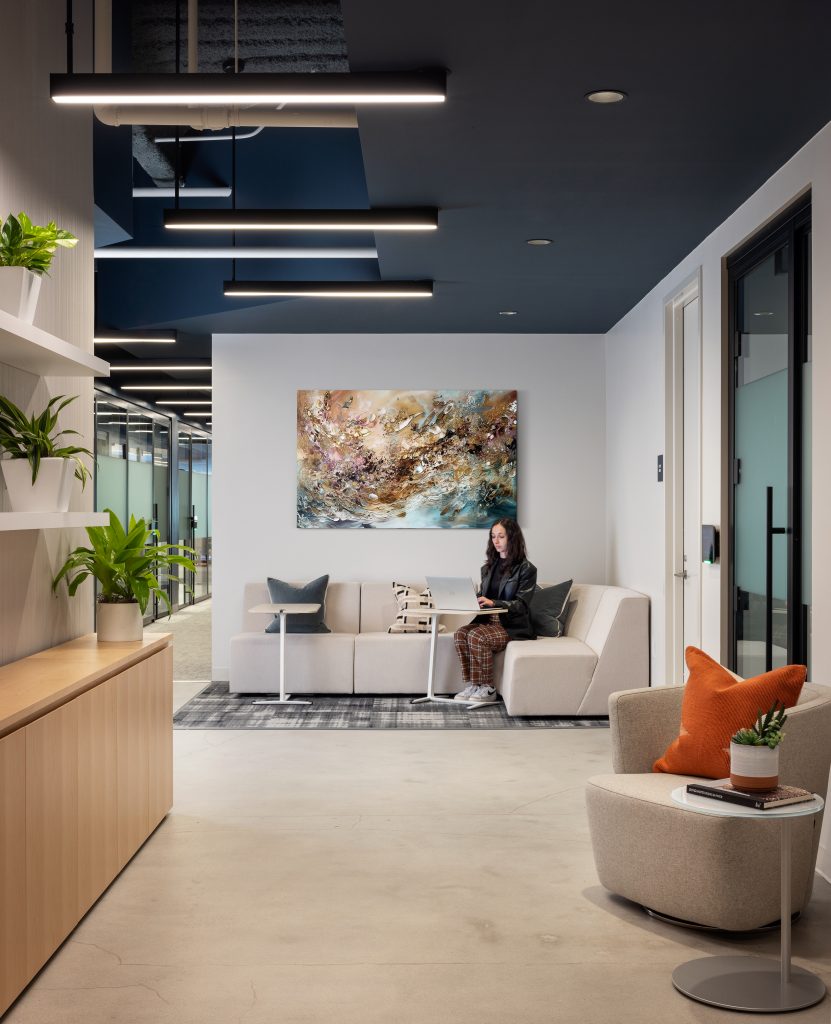
Project Planning
We worked with the Omnicom Executive team through a series of engagements to program the space, as this was a new type of space for them open to all agencies/employees. We were tasked with fulfilling collaboration requirements across many activity-based working scenarios as well as providing individual focus solutions within a concierge serviced agile working model. The space was designed with Omnicom’s DEI initiatives at the forefront of all built solutions, so we provided inclusive design accommodations in every aspect of the design.
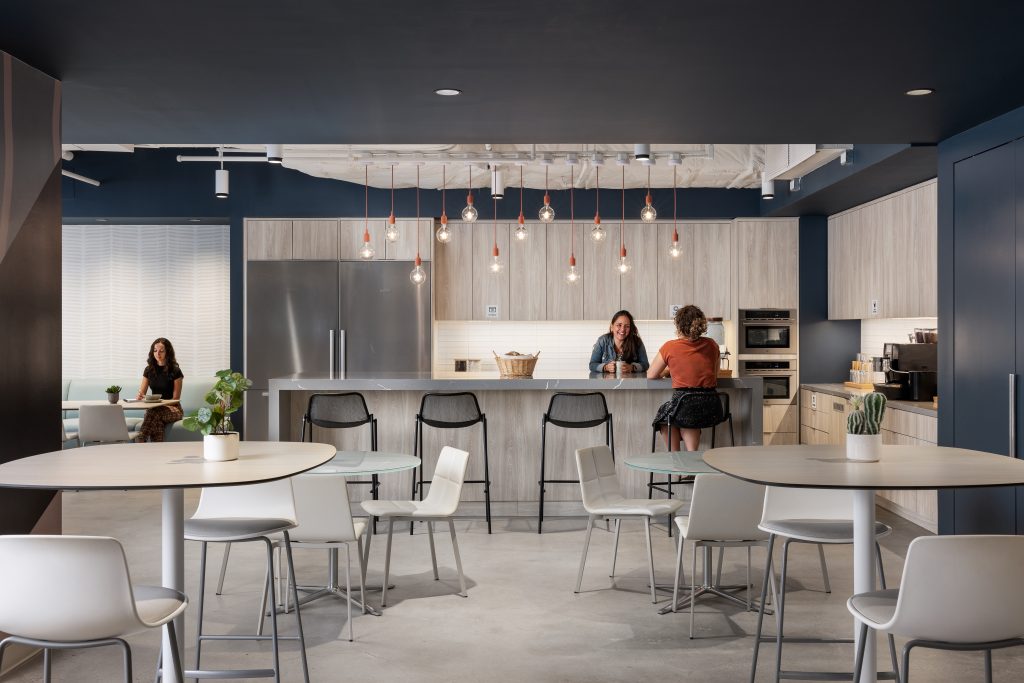
Project Details
The concept of this space was to evoke a “modern playful” environment. Unique architectural ceiling features and geometric finish applications were designed to serve as a defining pathway through the space connecting the main amenity and collaboration zones, encouraging connection within the space. Light, bright, and airy volumes are strategically anchored by fixture and finish placement utilizing the design elements of pattern, texture, color and natural materials/biophilic elements which unite to create a relaxed and welcoming space.
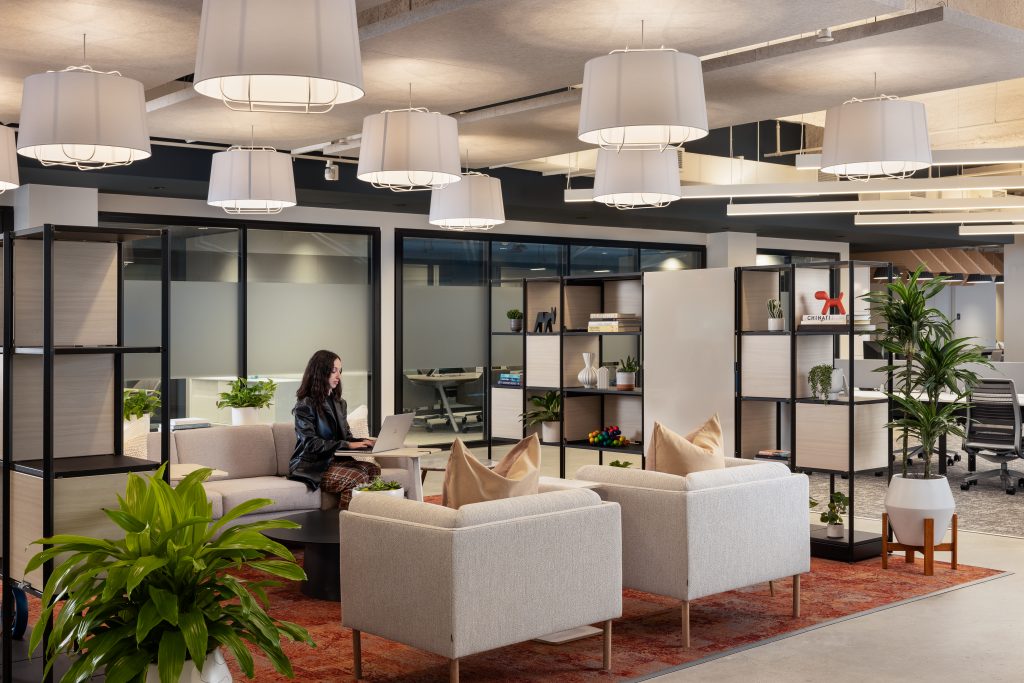
Products
Carpet:
Glass Wall System – Steelcase
Paint – Benjamin Moore
Laminate – Octopus Products
Quartz Countertop – IGS Countertops
Tile – Tile Bar
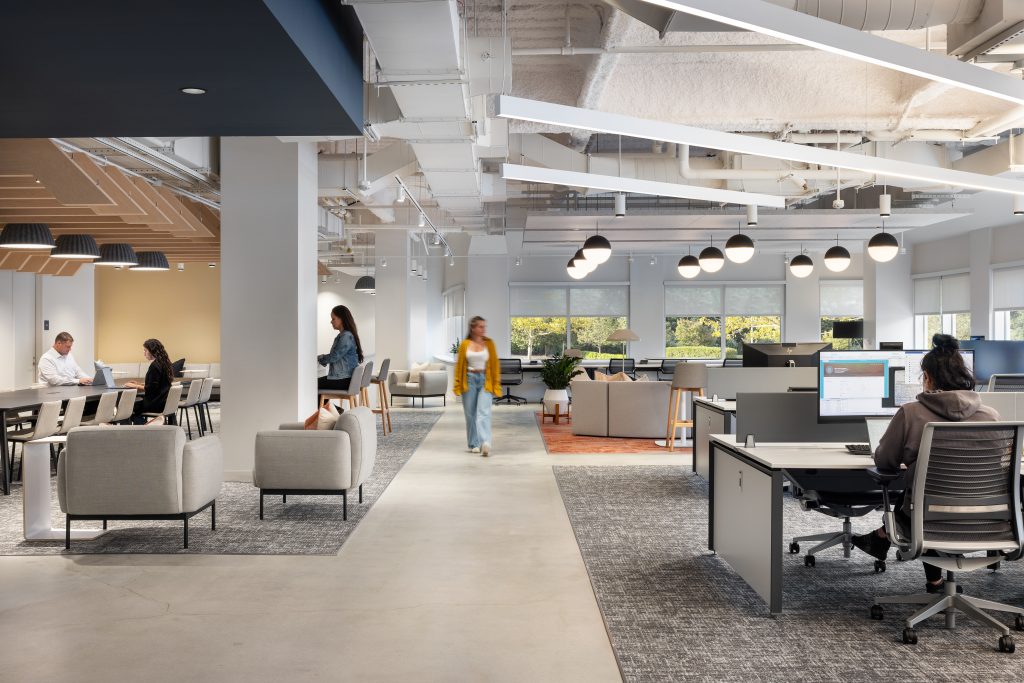
Wall Covering:
Acoustic Panels/Wallcovering:
Acoustic Ceilings:
Lighting:
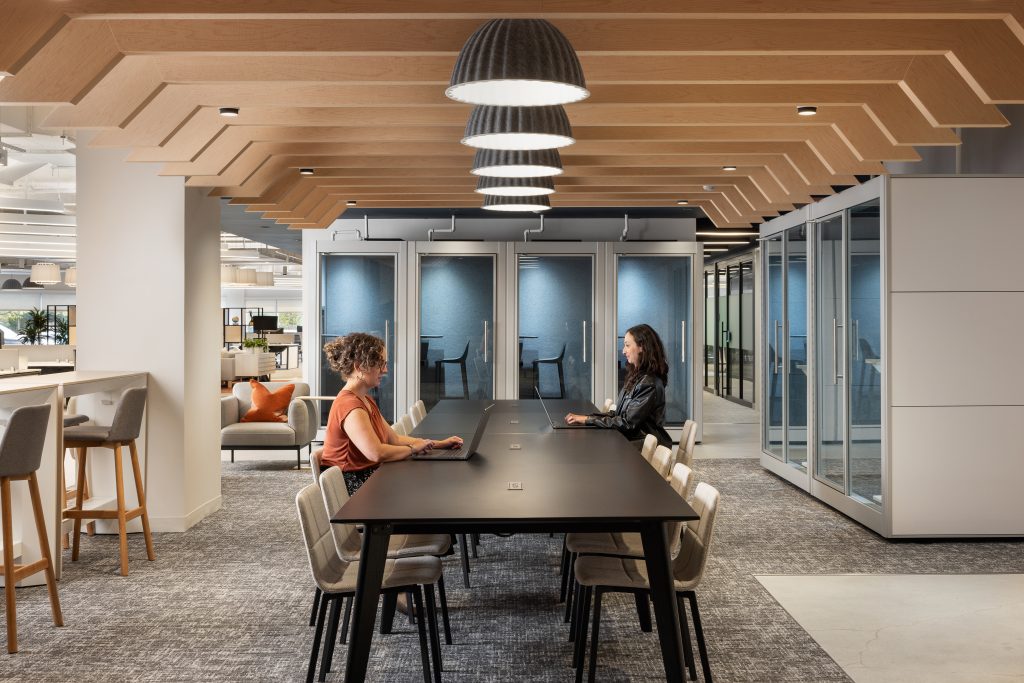
DEI Implementation
Omnicom was so pleased with DEI initiatives incorporated into the project that they have now become the standard for all build-outs.
Contributors:
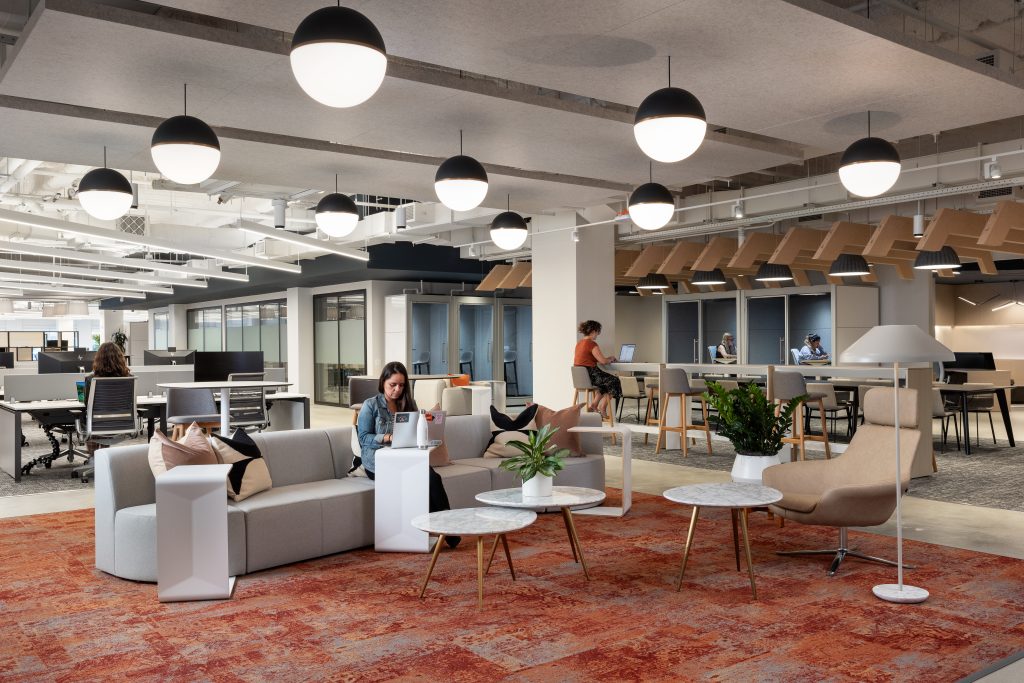
Design
Principal, Director of Workplace Strategy & Interior Design: Jessica Mann-Amato, IIDA
Project Mangager: Betzally Mendoza
Senior Designer: Kristen Hagen
Project Architect: Cesar Gomez
Designers: Emily Anderson and Alexandria Borelli
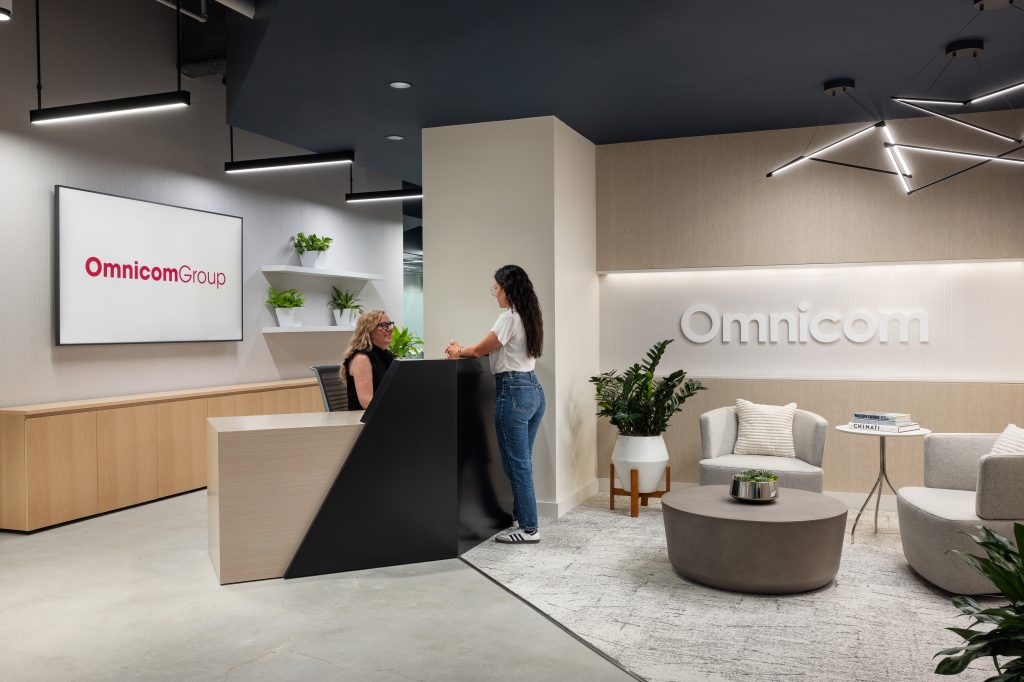
Photography
Mike Van Tassell Photography, LLC
